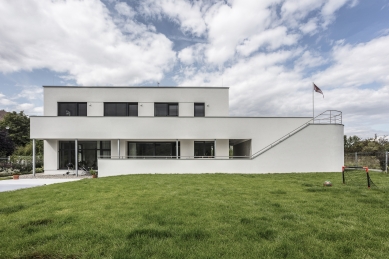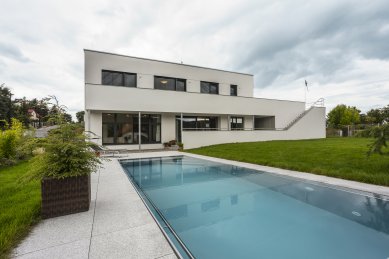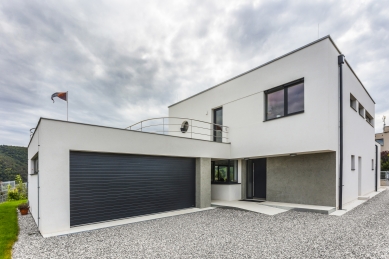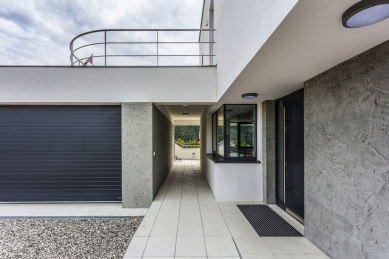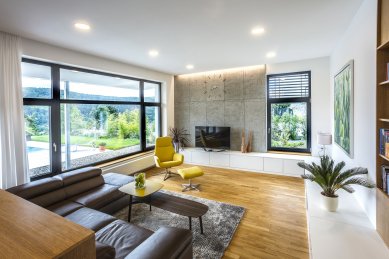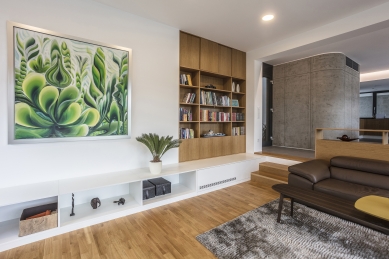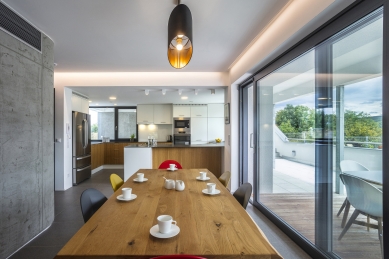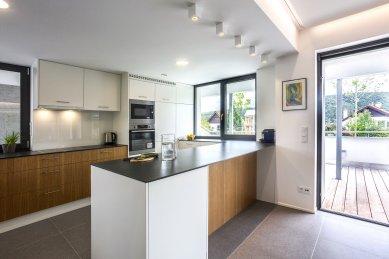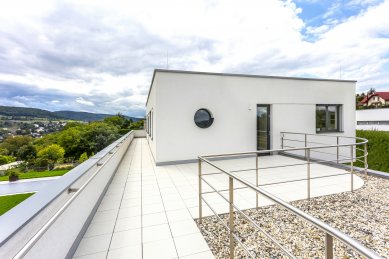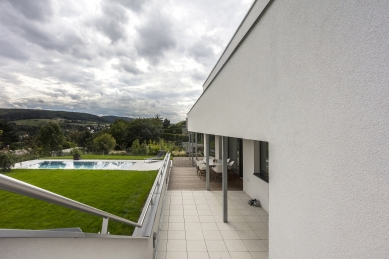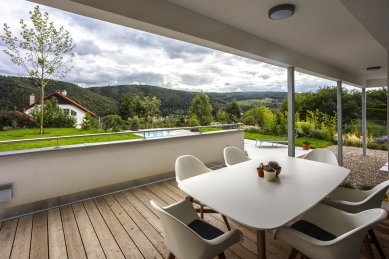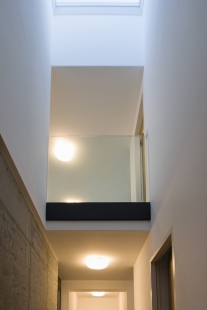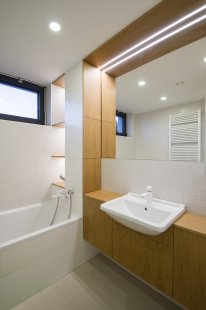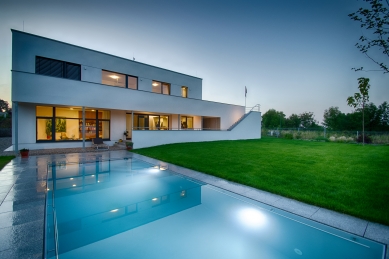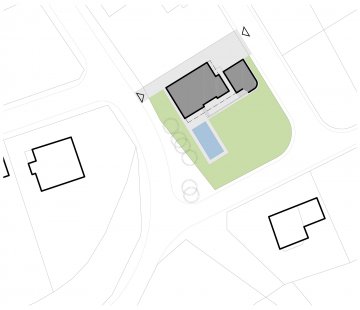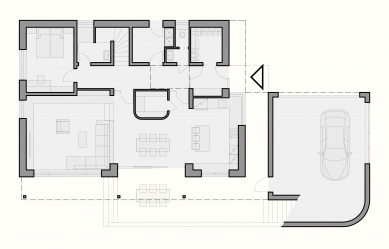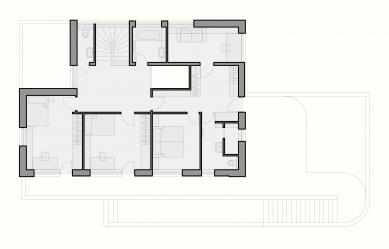
Family house, Černošice

Inspirational plot high above the Berounka River in Černošice. Elevated position above a cliff oriented to the south, with stunning views of the river and Prague in the distance. This is an end plot in an otherwise continuous development of family houses.
Access is possible either from the street running along the western facade or from a parallel street to the east. The house is therefore positioned on the plot to allow passage and access from both sides. From both drives, the streets cut further into the terrain, and the southern tip of the plot is elevated up to 5.5 m above them.
The task was to design a family house in the spirit of Bauhaus. The investor lived for several years in Tel Aviv, where he developed an affinity for this style. Thus, the inspiration was not only the spirit of the plot itself and the character of the surrounding development, but also the architecture of the 1930s and the terraces of ocean liners.
The entrance to the house under the overhang of the upper floor is monitored by a corner window from the kitchen. Between it and the garage is an outdoor passage to the terrace. From the vestibule with a wardrobe, there is access to the central hallway, connected through both floors by a small gallery under the roof skylight. On the ground floor, there is the main living area with a kitchen, dining room, and a guest room with its own bathroom. The living area is sunken by 0.5 m within the entire living space to offer a more intimate atmosphere and seating on the window sills.
Upstairs, there are two children's rooms with a shared playroom on the gallery and a separate parental area with its own bedroom, bathroom, wardrobe, and study.
Territorial regulations and, above all, the surrounding development foreshadowed a multi-storey solution for the house. Each of the living rooms thus has direct access to the garden via a terrace or along an outdoor balcony that further enhances the private views of the landscape. The shared area of the upper terrace ends at the outdoor staircase with a flagpole.
The basic mass solution of the house arises from a strict separation of heated and unheated rooms. The heated part is then concentrated into a compact shape of the two-storey object, oriented with living rooms to the south and the view. Thus, even without contact insulation, it was possible to design a house with very low energy consumption for heating.
Access is possible either from the street running along the western facade or from a parallel street to the east. The house is therefore positioned on the plot to allow passage and access from both sides. From both drives, the streets cut further into the terrain, and the southern tip of the plot is elevated up to 5.5 m above them.
The task was to design a family house in the spirit of Bauhaus. The investor lived for several years in Tel Aviv, where he developed an affinity for this style. Thus, the inspiration was not only the spirit of the plot itself and the character of the surrounding development, but also the architecture of the 1930s and the terraces of ocean liners.
The entrance to the house under the overhang of the upper floor is monitored by a corner window from the kitchen. Between it and the garage is an outdoor passage to the terrace. From the vestibule with a wardrobe, there is access to the central hallway, connected through both floors by a small gallery under the roof skylight. On the ground floor, there is the main living area with a kitchen, dining room, and a guest room with its own bathroom. The living area is sunken by 0.5 m within the entire living space to offer a more intimate atmosphere and seating on the window sills.
Upstairs, there are two children's rooms with a shared playroom on the gallery and a separate parental area with its own bedroom, bathroom, wardrobe, and study.
Territorial regulations and, above all, the surrounding development foreshadowed a multi-storey solution for the house. Each of the living rooms thus has direct access to the garden via a terrace or along an outdoor balcony that further enhances the private views of the landscape. The shared area of the upper terrace ends at the outdoor staircase with a flagpole.
The basic mass solution of the house arises from a strict separation of heated and unheated rooms. The heated part is then concentrated into a compact shape of the two-storey object, oriented with living rooms to the south and the view. Thus, even without contact insulation, it was possible to design a house with very low energy consumption for heating.
The English translation is powered by AI tool. Switch to Czech to view the original text source.
0 comments
add comment


