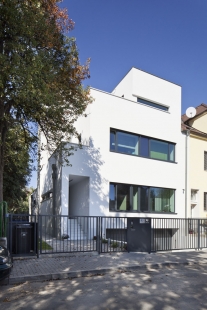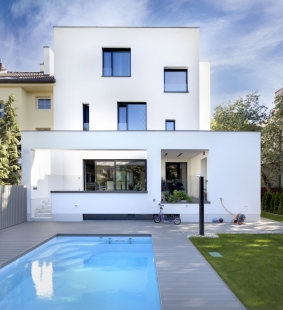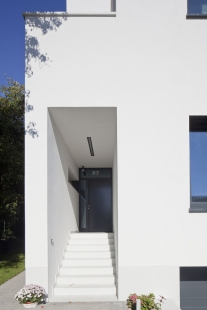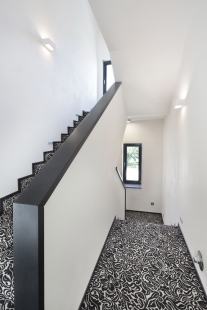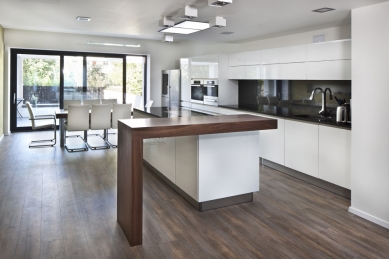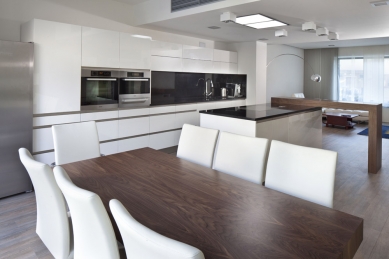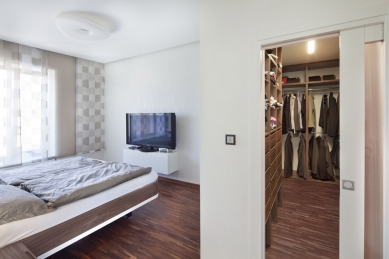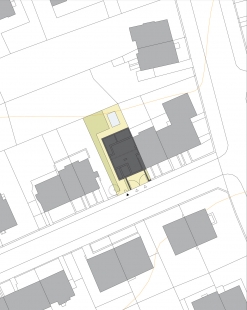
Family House Černá Pole 02

Renovation of a family house from the pre-war period, in a traditional volume and architectural concept, has resulted in a modern, aesthetically timeless urban villa that meets the requirements of contemporary living.
Urban and Architectural Design
The family house is located in a sought-after villa district near the city center, close to the urban parks Lužánky and Schreberovy Sady, as well as the famous Tugendhat villa. It is an end house in a row of several aesthetically and volumetrically similar houses from the 1930s. The proposed renovation largely respects the original structure of the two-story, partially basement house with a partially habitable attic. Towards the garden, the house is expanded with a cantilevered, partially covered terrace providing access to the garden and pool, while towards the street, it is articulated with terraces formed by the recessing of the upper floors. The articulation of the southern (street) facade is calmed by horizontal bands of windows, while the simple northern (courtyard) facade is enriched by a playful arrangement of windows, whose sizes and placements correspond to the interior spatial layout. The western facade of the house is complemented by an extension to the entrance area with a communication core. The form-rich building is unified by white plaster combined with dark gray window frames.
Spatial Layout
The designed renovation remains two stories with a basement, featuring an expanded attic. The house was originally a multi-generational structure, with two identical residential units across two floors; after the reconstruction, it serves a family of four with the possibility of accommodating guests. The social part of the house is located on the elevated ground floor, consisting of an entrance hall and living space, which is visually divided by the kitchen into a living area and dining room. The dining room is connected to a partially covered terrace that enlarges the usable area of the interior, especially in the summer months. The parents' study, accessible from the stair hall, provides maximum peace and privacy. The quiet section is relocated to the upper floor, where the parents' bedroom and children's rooms are clearly separated. Both parents and children have separate hygiene units and closets. The attic is designed as guest accommodation or, potentially in the future, housing for one of the children. The basement spaces are extended below the terrace to include a storage room and a wine cellar and contain the technical background of the house and storage areas, while providing access to a garage for two cars from the street.
An outdoor swimming pool with a counter-current system measuring 3.25 × 5.20 m has been added to the garden area, while part of the garden remains grassed.
Structural and Material Solutions
The original load-bearing structure of the house is largely preserved. The vertical load-bearing walls made of solid bricks have been mostly retained and statically secured, and possibly supplemented with new ones made of ceramic blocks. The ceiling above the basement consists of original brick vaults, while the ceilings above the living floors are wooden beam constructions, reinforced with a composite reinforced concrete slab (nailing method); the roof covering the 3rd floor is flat, featuring a wooden beam supporting structure, with a part of the roof adjacent to the neighboring building being gabled, with a rafter structure and tiled roofing. New interior partitions are made from ceramic blocks. As part of the structural modifications, all staircases were removed; the new outdoor staircase is made of reinforced concrete and is straight, while the main internal staircase is also made of reinforced concrete, featuring two flights with straight arms. A new lift has been constructed, connecting all height levels with a side station at ground level. The floors are designed as heavy floating with a walkable layer of vinyl or wood; in wet areas, ceramic tiles are laid. The windows are aluminum in an anthracite color, with insulating triple glazing, and the entrance doors are also aluminum, whereas the interior doors are wooden.
As part of the renovation, comprehensive insulation of the building was carried out—both for the floors and ceilings as well as for the exterior structures using an external insulation system—with thermal insulation made of mineral wool; the final surface treatment is thin-layer plaster in white color.
Urban and Architectural Design
The family house is located in a sought-after villa district near the city center, close to the urban parks Lužánky and Schreberovy Sady, as well as the famous Tugendhat villa. It is an end house in a row of several aesthetically and volumetrically similar houses from the 1930s. The proposed renovation largely respects the original structure of the two-story, partially basement house with a partially habitable attic. Towards the garden, the house is expanded with a cantilevered, partially covered terrace providing access to the garden and pool, while towards the street, it is articulated with terraces formed by the recessing of the upper floors. The articulation of the southern (street) facade is calmed by horizontal bands of windows, while the simple northern (courtyard) facade is enriched by a playful arrangement of windows, whose sizes and placements correspond to the interior spatial layout. The western facade of the house is complemented by an extension to the entrance area with a communication core. The form-rich building is unified by white plaster combined with dark gray window frames.
Spatial Layout
The designed renovation remains two stories with a basement, featuring an expanded attic. The house was originally a multi-generational structure, with two identical residential units across two floors; after the reconstruction, it serves a family of four with the possibility of accommodating guests. The social part of the house is located on the elevated ground floor, consisting of an entrance hall and living space, which is visually divided by the kitchen into a living area and dining room. The dining room is connected to a partially covered terrace that enlarges the usable area of the interior, especially in the summer months. The parents' study, accessible from the stair hall, provides maximum peace and privacy. The quiet section is relocated to the upper floor, where the parents' bedroom and children's rooms are clearly separated. Both parents and children have separate hygiene units and closets. The attic is designed as guest accommodation or, potentially in the future, housing for one of the children. The basement spaces are extended below the terrace to include a storage room and a wine cellar and contain the technical background of the house and storage areas, while providing access to a garage for two cars from the street.
An outdoor swimming pool with a counter-current system measuring 3.25 × 5.20 m has been added to the garden area, while part of the garden remains grassed.
Structural and Material Solutions
The original load-bearing structure of the house is largely preserved. The vertical load-bearing walls made of solid bricks have been mostly retained and statically secured, and possibly supplemented with new ones made of ceramic blocks. The ceiling above the basement consists of original brick vaults, while the ceilings above the living floors are wooden beam constructions, reinforced with a composite reinforced concrete slab (nailing method); the roof covering the 3rd floor is flat, featuring a wooden beam supporting structure, with a part of the roof adjacent to the neighboring building being gabled, with a rafter structure and tiled roofing. New interior partitions are made from ceramic blocks. As part of the structural modifications, all staircases were removed; the new outdoor staircase is made of reinforced concrete and is straight, while the main internal staircase is also made of reinforced concrete, featuring two flights with straight arms. A new lift has been constructed, connecting all height levels with a side station at ground level. The floors are designed as heavy floating with a walkable layer of vinyl or wood; in wet areas, ceramic tiles are laid. The windows are aluminum in an anthracite color, with insulating triple glazing, and the entrance doors are also aluminum, whereas the interior doors are wooden.
As part of the renovation, comprehensive insulation of the building was carried out—both for the floors and ceilings as well as for the exterior structures using an external insulation system—with thermal insulation made of mineral wool; the final surface treatment is thin-layer plaster in white color.
The English translation is powered by AI tool. Switch to Czech to view the original text source.
0 comments
add comment



