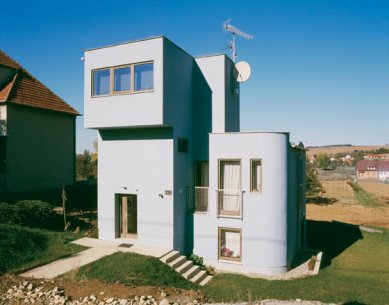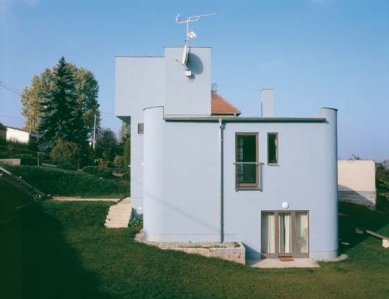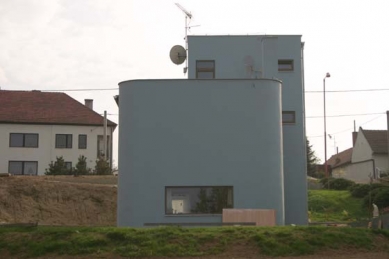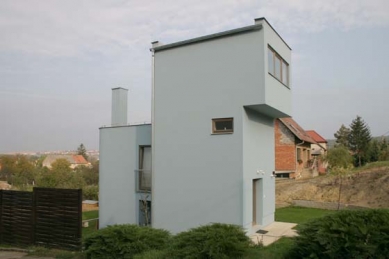
Sysel - family house

The plot is located by a first-class road passing through the village and slopes sharply about 4 meters below road level. The slope is approximately 45 degrees and is inclined to the north.
The buildings along this side of the road are the most disgusting imaginable. A mix of spatial and technical helplessness, an inability to work with the slope. The eclectic form balances between an agricultural homestead and a dilapidated pre-war villa.
The builder requested an increasingly typical typological type, namely a larger apartment built on a garden with low costs. Housing for a family of intellectuals whose operation depends on a very nearby town.
Despite the fact that neighboring buildings can probably be rightly considered monstrous, the question still crept in whether it makes sense to ostentatiously despise their established form and disrupt the flowing development. The design that we considered to be modernly tailored was initially not entirely convincing. It was revised several times, at one point it even looked like a functionalist church. After further lengthy revisions, however, a figure peeked out from the building that vaguely resembled a field creature, which might just have its place by the road in the village among the fields.
The entrance to the three-story building is designed on a landing between the social part and the quiet part. There is a restroom and a cloakroom in the vestibule. The staircase leads to the first floor at ground level, where the kitchen with dining area and the main living space with access to the outside are located. On the second floor, there is a quiet part of the house with two children's rooms and a bedroom, with a bathroom and separate WC on the landing between the second and third floors. On the third floor, there is an office and a terrace.
The construction-technical solution is based on the achievable material base of potential contractors for the construction, the anticipated qualification structure of their workers, and the requirement for a short realization time. The project also respected the builder's request for the use of materials with a high qualitative level that allows for long-term operation with minimal maintenance requirements for the house.
The load-bearing perimeter and internal load-bearing walls are built from Porfix blocks. Internal partitions are made of Rigips drywall on steel frames. The flat roof structure is timber, and the family house is covered with Fatrafol roof sheeting. The outer surface of the perimeter wall is finished with a smooth, gray lime plaster.
The buildings along this side of the road are the most disgusting imaginable. A mix of spatial and technical helplessness, an inability to work with the slope. The eclectic form balances between an agricultural homestead and a dilapidated pre-war villa.
The builder requested an increasingly typical typological type, namely a larger apartment built on a garden with low costs. Housing for a family of intellectuals whose operation depends on a very nearby town.
Despite the fact that neighboring buildings can probably be rightly considered monstrous, the question still crept in whether it makes sense to ostentatiously despise their established form and disrupt the flowing development. The design that we considered to be modernly tailored was initially not entirely convincing. It was revised several times, at one point it even looked like a functionalist church. After further lengthy revisions, however, a figure peeked out from the building that vaguely resembled a field creature, which might just have its place by the road in the village among the fields.
The entrance to the three-story building is designed on a landing between the social part and the quiet part. There is a restroom and a cloakroom in the vestibule. The staircase leads to the first floor at ground level, where the kitchen with dining area and the main living space with access to the outside are located. On the second floor, there is a quiet part of the house with two children's rooms and a bedroom, with a bathroom and separate WC on the landing between the second and third floors. On the third floor, there is an office and a terrace.
The construction-technical solution is based on the achievable material base of potential contractors for the construction, the anticipated qualification structure of their workers, and the requirement for a short realization time. The project also respected the builder's request for the use of materials with a high qualitative level that allows for long-term operation with minimal maintenance requirements for the house.
The load-bearing perimeter and internal load-bearing walls are built from Porfix blocks. Internal partitions are made of Rigips drywall on steel frames. The flat roof structure is timber, and the family house is covered with Fatrafol roof sheeting. The outer surface of the perimeter wall is finished with a smooth, gray lime plaster.
The English translation is powered by AI tool. Switch to Czech to view the original text source.
4 comments
add comment
Subject
Author
Date
Klobúk dole... (ale prosím pôdorysy!!!!)
Ľuboš Lorenz
28.09.06 01:59
Klobúk dole... (ale prosím pôdorysy!!!!)
Daniel šafář
11.11.06 11:49
Je perfektny..,tiež si prosim pôdorysy
Petra Krajciova
02.10.07 07:36
Ad citovaná autorská zpráva:
Simona Jemelková
02.10.07 02:37
show all comments


















