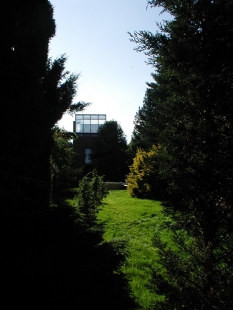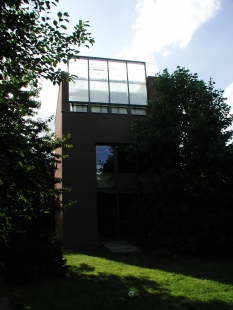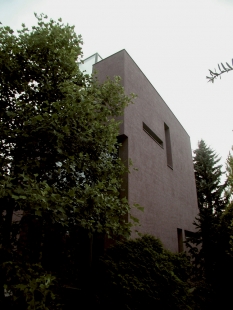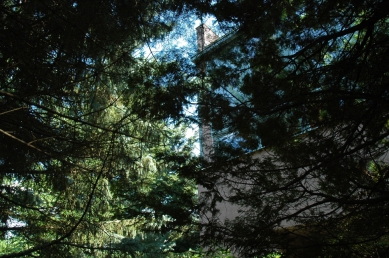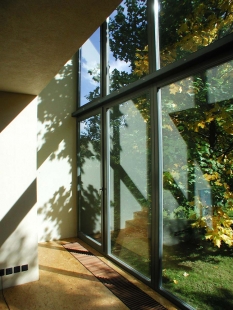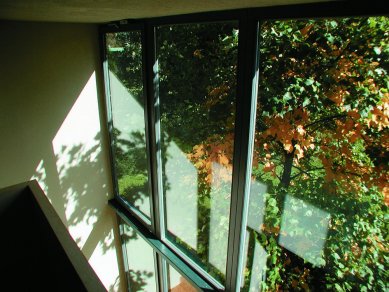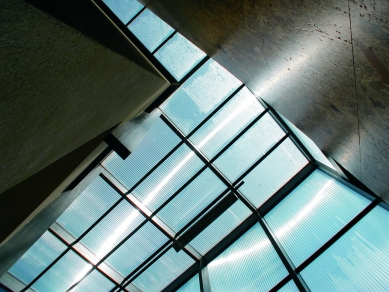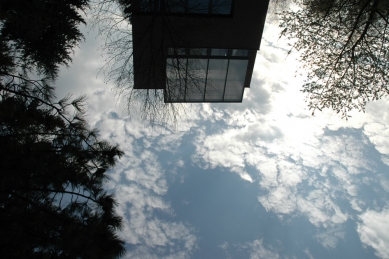
Family house

 |
The house comprises four above-ground floors to volumetrically fulfill the imaginations and needs of the builder, creating a vertical composition with nearby trees at the geometric center of the garden. It climbs beyond the horizon of the landscape, imparting the “sunken” garden with a lacking quality in this direction. The castle-like structure—almost without windows on the southern and northern sides—protects the internal environment from climatic extremes, creating an intimate atmosphere in close contact with adjacent properties. The interior connects to the exterior in the east and west directions towards its own garden and adjoining forest—visually and, by utilizing garden terraces, also factually enlarging the interior space. The energy benefits of the glazed areas are naturally regulated by greenery and set outside the angles of climatic extremes. (In winter, the bare-leaved tulip tree allows sunlight to penetrate through the glazed eastern facade onto the massive accumulated mass of the stair-fireplace wall—during summer, it is protected by large leaves.)
The house is a single continuous living space that flows uninterrupted across all four floors. As it approaches the horizon, it enlarges and lightens. Its living functions are interchangeable across different floors. The space is not divided by any classic doors. Intimacy in individual sections can be created with sliding walls and curtains. The layout of the house is thus prepared for various arrangements based on the current needs of the family.
The house's facilities are concentrated along the full southern and northern facades—closets, bathrooms, stairways, technical equipment. Depending on their purpose, they are either completely separated (boiler room, WC...) or integrated into the creation of the main living space (kitchen, staircase...). The children's room is entirely separate with its own amenities.
The house is designed as a spatial and structural basis + universal equipment including a built-in "construction" interior. It is thus prepared to change functions, surfaces, colors, and furnishings. The house is open to possible extensions, perhaps on the northern facade in a different geometry and lightweight material. Or an external elevator that would connect to the prepared French windows.
The house is not finished even after six years of construction, nor with the low costs for its build (2.5 million for construction + 0.5 million for interior fittings, it has been inhabited for a year and is a sort of special "unfinished" design. It functions well so far without less essential but planned parts (outdoor terraces, rooftop terrace, interior components). Over a relatively long development time, the project has undergone no spatial, layout, or geometric changes. Changes occurred partially in materials and mainly in color solutions. Originally, the concrete-lightweight clay "hard shell" together with the lighting tricks of natural and artificial lighting gradually transformed into a colorful experiment. Various colored rough plasters in the interior relate to the spatial geometry and respond better to light—the house is more of a cave, behaving more like a compact gnawed stone—the environment is more natural, livable, and with greater energy. The color experiment succeeded perfectly in the interior, while in the exterior, it is 50/50.
The facade is constantly changing and unpredictably colored—sometimes displaying entirely perfect colors in direct light and against the sun, while at other times it is ripe for immediate repainting. The complexity of its behavior also illustrates the absolute inability to document the actual state and atmosphere.
The English translation is powered by AI tool. Switch to Czech to view the original text source.
1 comment
add comment
Subject
Author
Date
krása
ela
12.05.08 09:55
show all comments


