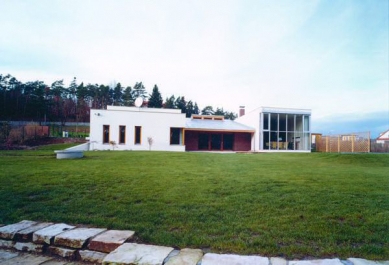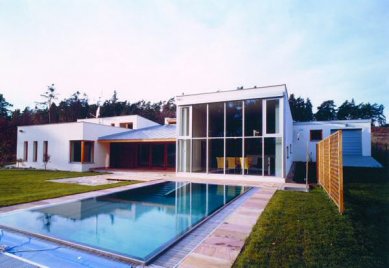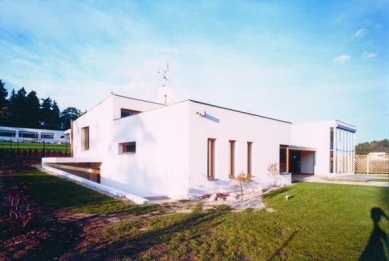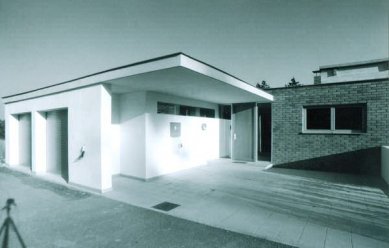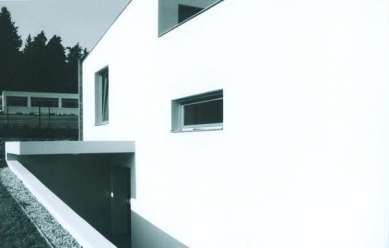
<translation>Family House</translation>

Non-standard family house for a family of four and a guest is located on the edge of a small village 20 km from Prague.
The main building consists of three parts arranged perpendicular to the street. It includes the so-called "glass house" with views from the entrance through the outdoor pool to the forest (hall, kitchen, dining room), the "wooden house" connected through a terrace to the garden (living room with fireplace, children's rooms, and study), and the enclosed "stone house" with views outside (bedroom, dressing room, bathrooms, guest room). The hidden "long house" binds these three "houses" with a volume shifted by half a floor and a "slab" of the northern wall made of façade bricks, on which a garage facing the street is hung. Only the "long house" has a basement, which includes a laundry room, gym, sauna, technical facilities, and a rear entrance. The southern side transitions intricately over the pool structure, stone and wooden decks into the garden.
The walls of the house are built of ceramic blocks and traditionally plastered; on the northern side, there is a sandwich with façade bricks, and the glazed walls have an aluminum structure. The ceilings are made of reinforced concrete and wood (in the "wooden house"), with oak windows and oak veneer doors. The shed roof is covered with weathered titanium-zinc, and the flat roofs are covered with gravel. The floor of the "glass house" and basement is ceramic, while the living room and bedroom have a plank floor made of larch wood; other floors are covered with carpets. The ceiling of the "wooden house" is made of boarding, while other ceilings are plastered.
The main building consists of three parts arranged perpendicular to the street. It includes the so-called "glass house" with views from the entrance through the outdoor pool to the forest (hall, kitchen, dining room), the "wooden house" connected through a terrace to the garden (living room with fireplace, children's rooms, and study), and the enclosed "stone house" with views outside (bedroom, dressing room, bathrooms, guest room). The hidden "long house" binds these three "houses" with a volume shifted by half a floor and a "slab" of the northern wall made of façade bricks, on which a garage facing the street is hung. Only the "long house" has a basement, which includes a laundry room, gym, sauna, technical facilities, and a rear entrance. The southern side transitions intricately over the pool structure, stone and wooden decks into the garden.
The walls of the house are built of ceramic blocks and traditionally plastered; on the northern side, there is a sandwich with façade bricks, and the glazed walls have an aluminum structure. The ceilings are made of reinforced concrete and wood (in the "wooden house"), with oak windows and oak veneer doors. The shed roof is covered with weathered titanium-zinc, and the flat roofs are covered with gravel. The floor of the "glass house" and basement is ceramic, while the living room and bedroom have a plank floor made of larch wood; other floors are covered with carpets. The ceiling of the "wooden house" is made of boarding, while other ceilings are plastered.
The English translation is powered by AI tool. Switch to Czech to view the original text source.
0 comments
add comment


