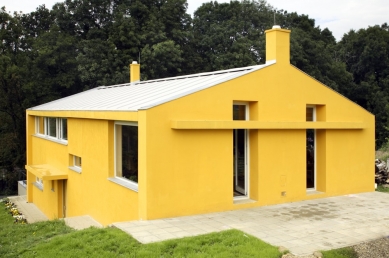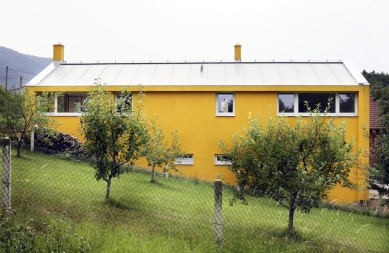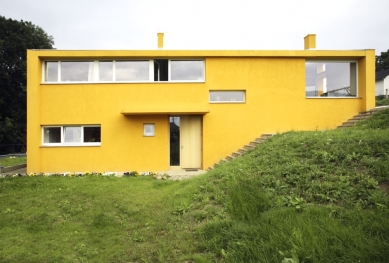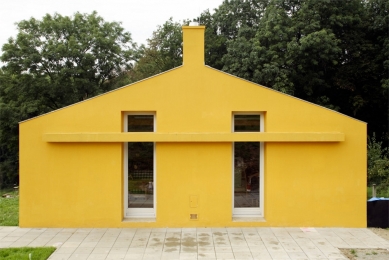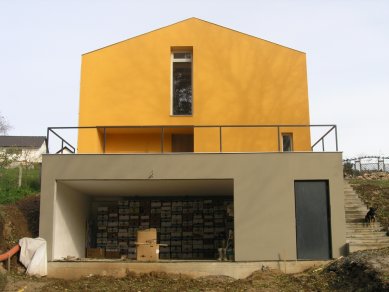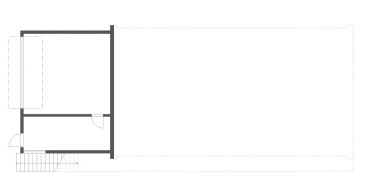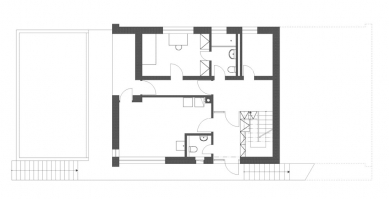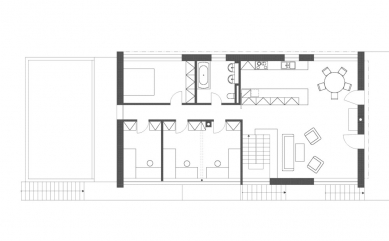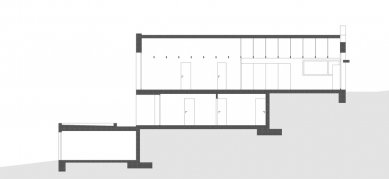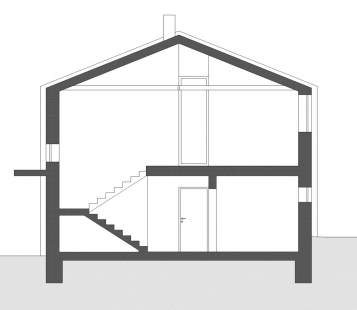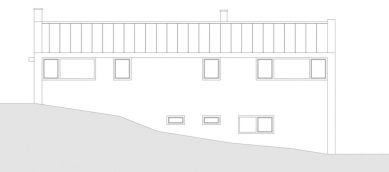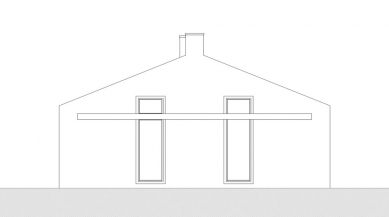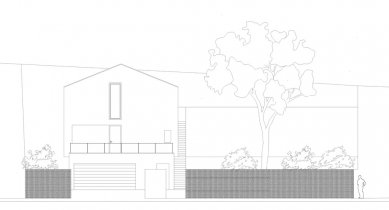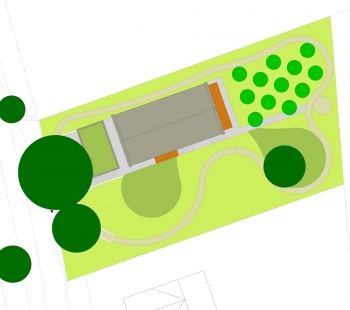
Family House Strážky

URBAN PLANNING SOLUTION
The plot, 27 m wide and approximately 53 m long, is oriented in the direction of SW – NE with a height difference of nearly 9 m (sloping towards the southwest). Adjacent plots are similarly oriented and utilized.The family house is situated approximately 13 m from the access road (garage + parking space) and 3.5 m from the northern edge of the plot, oriented perpendicularly to the road in accordance with the plot's layout. A footpath runs along the length of the plot, connecting the entrance to the plot at the access road in the lower part of the plot and the "orchard" in its upper part.
Parking spaces for personal vehicles are designated in the garage and in front of the garage.
ARCHITECTURAL SOLUTION
The design of the family house respects the landscape character and relief as well as the nature of the local buildings. These are comprised of original rural buildings alongside modern family homes of contemporary construction. The proposed family house is more in line with the original character of the development – it has a simple elongated rectangular shape (aspect ratio 1:2) and a gabled roof with the ridge oriented along the footprint (along the slope). It is designed as a solid rural building with classic craftsmanship details and materials – the masonry is solid brick, windows and doors are wooden, the roof and locksmith elements are in their natural appearance, and the plasters, as well as paints, are lime-based. Characteristic elements that give the house its scale include articulated gables linked to the cornice and the composition of window openings and protruding awnings, reflecting both the operational requirements of the house and its proportional relationships. The color scheme of the house confirms all these attributes – the surfaces of the side walls will be painted in a rich lime orange-ochre color, the gables and protruding elements will be a shade lighter, the window frames will be dark gray (so that they are optically emphasized against the brick window openings), and the roof will be in the natural gray color of weathered titanium zinc. The layout is treated in the logic of fitting into the terrain, orientation towards the cardinal points, and the individual needs of the investor. Given the slope of the plot, the house is vertically divided so that the entrances (main and service) and service areas are located on the ground floor, while the living space is on the upper floor. The living room with a dining area and direct connection to the terrace and garden is oriented to the east and south, the children's bedrooms are oriented to the south and southwest, while the parents' bedroom, bathroom, and pantry are oriented to the northwest and north. Furthermore, the house is shaded by mature trees in this direction and simultaneously protected from the wind by a forest.OPERATIONAL DATA
This is a purely residential family house for 5 residents and a household assistant (au-pair). On the ground floor, there is a living room for the au-pair including sanitary facilities, a boiler room, storage, and a pantry, while the second floor comprises the bedroom area and living space with a dining area and kitchen.The English translation is powered by AI tool. Switch to Czech to view the original text source.
1 comment
add comment
Subject
Author
Date
au-pair
A.J.K.
03.11.07 12:34
show all comments


