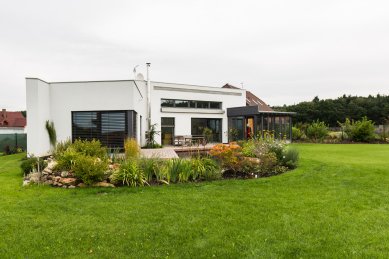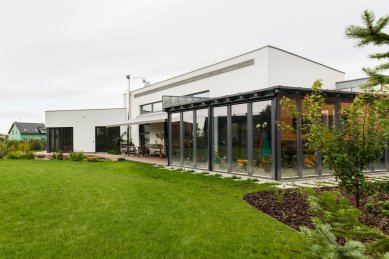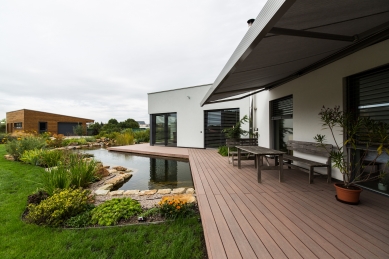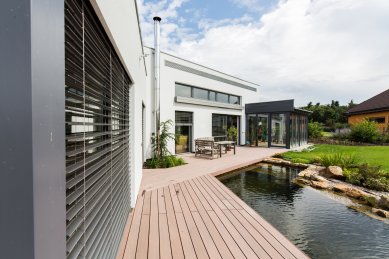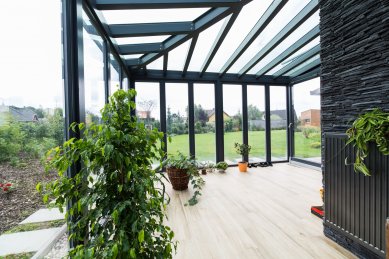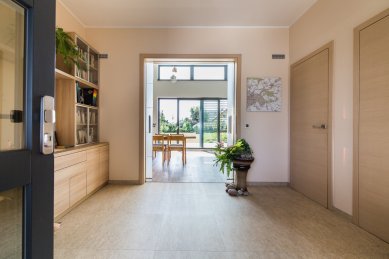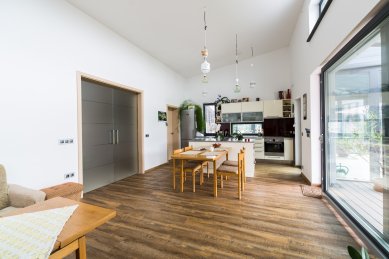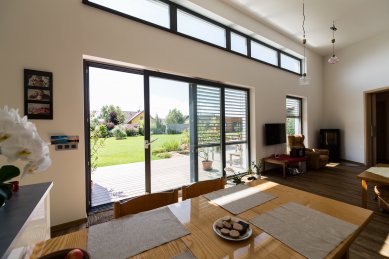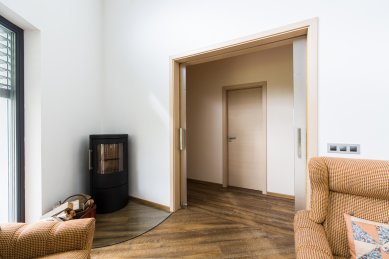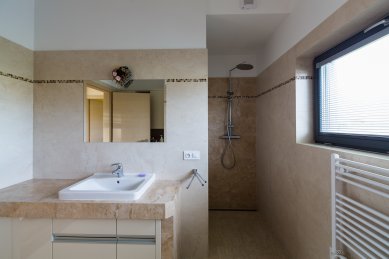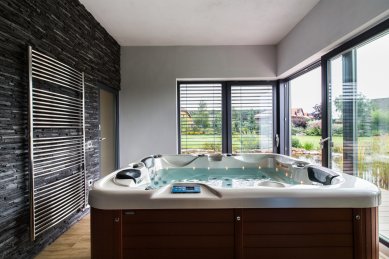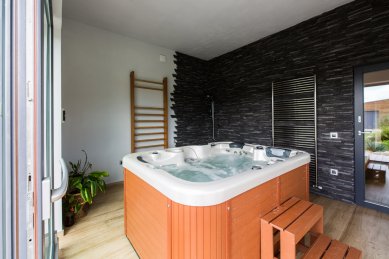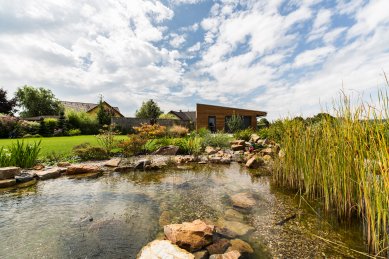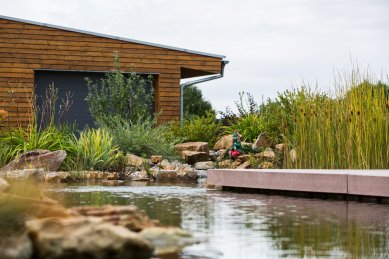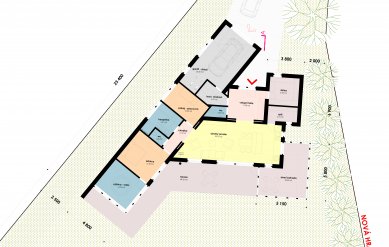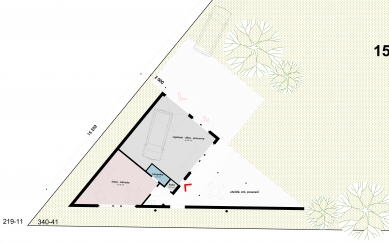
Family house

 |
The result is a beautiful house with an open atrium that is meant to create natural privacy with a view of the garden, which was also one of the main requirements of the owners. The aim was to preserve as much of the garden as possible and not to build over it. Thus, the house complements the garden rather than the other way around. Another feature of the house is the winter garden, which is connected to the house. It has an elevated living space with basilical lighting. An interesting aspect is the connection of the bedroom with wellness and a hot tub, related to the garden and a swimming pond, which is accessible directly from the terrace.
The winter garden is an ideal solution for lovers of live flowers and plants. In this case, this passion is also reflected in the spacious garden, which was created in collaboration with the owner and garden architects. Don’t hesitate to make space in the house for your interests and hobbies, which a good architect can help you with.
The English translation is powered by AI tool. Switch to Czech to view the original text source.
0 comments
add comment



