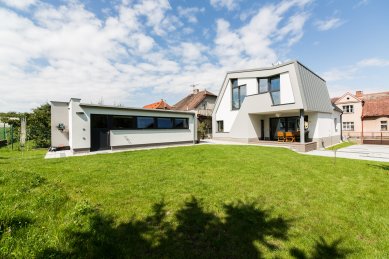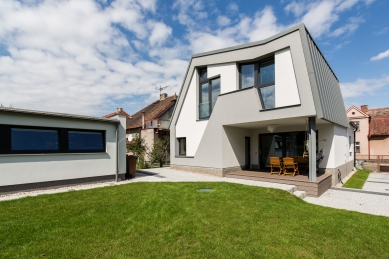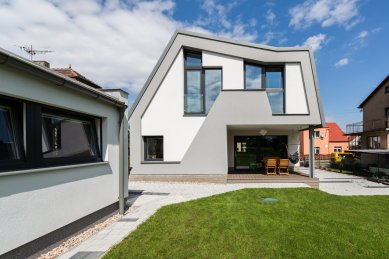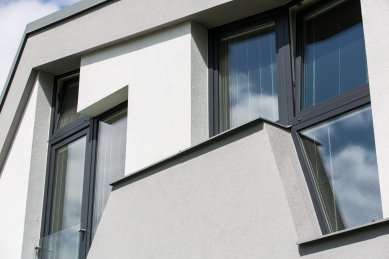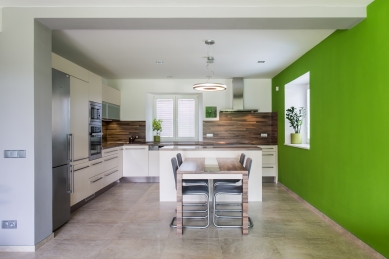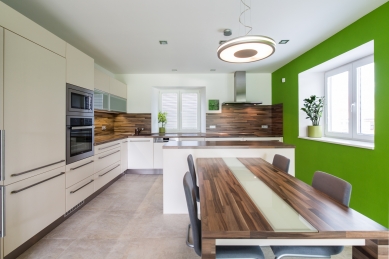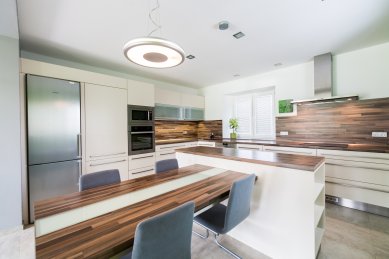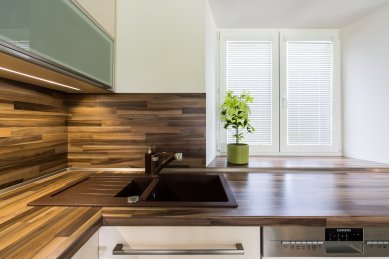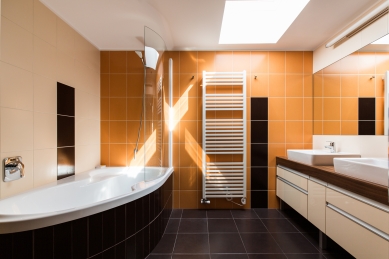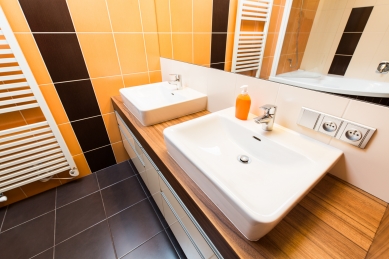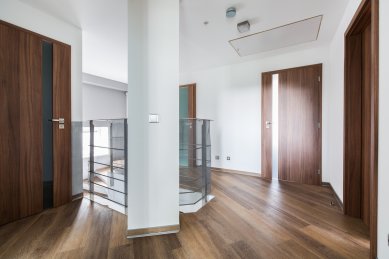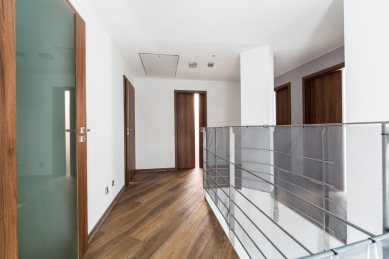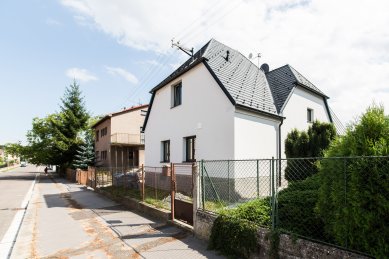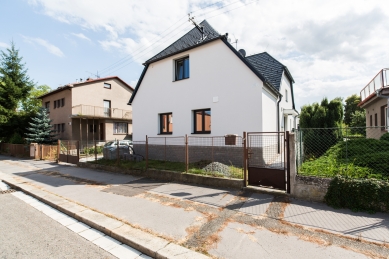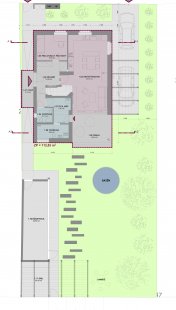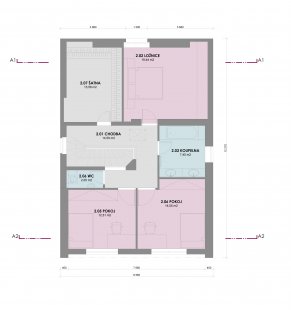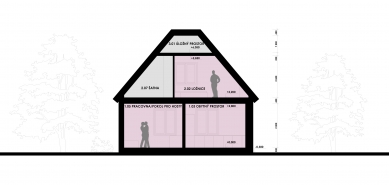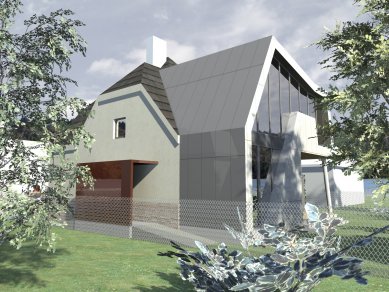
Reconstruction of a family house Pardubice

 |
The asymmetry of this house reflects the nature and lifestyle of its owners. Their life is dynamic, full of sports, which knows no boredom and dislikes stereotypes. The young family living here bought the house in its original condition and enlisted the help of an architect for the completion of the existing structure. Thanks to maintaining the appearance of the house towards the street and respecting local regulations, there was no issue in obtaining a permit for the extension. Just like a coin has two sides, this initially ordinary house has its identity, which you can admire from the garden that belongs to it. The young family appreciates the atypical shape of the house also in terms of practicality. Thanks to the significant glazing, the house is very bright and sunny. They also managed to fully utilize the attic, where there was not much space, allowing the couple to finally have the desired spacious dressing room among other things.
The English translation is powered by AI tool. Switch to Czech to view the original text source.
0 comments
add comment


