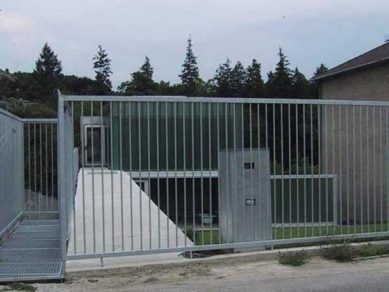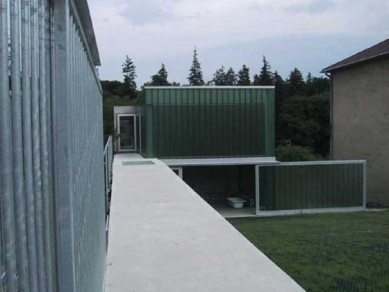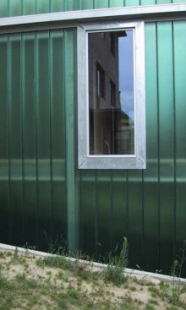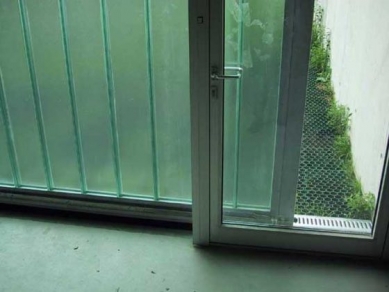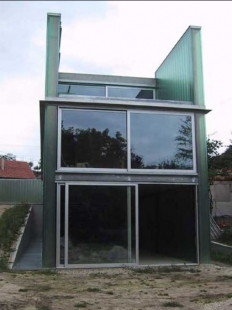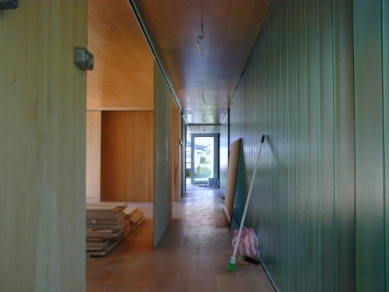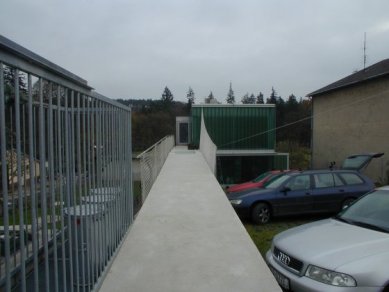
<div>Family house</div>

 |
The façade system developed for industrial glazing envelops the prefabricated steel structure. Twelve steel columns based on a reinforced concrete tub embedded in the sloping terrain support the frames of the reinforced concrete slabs of the floors. Glass blocks form a double skin around the steel columns with a ventilated air gap. Opening flaps in its lower and upper parts regulate the airflow through the façade depending on changes in outdoor temperature. In winter, the skin acts as a thermal collector heated by sunlight. In summer, it is cooled by air flowing in through the walkable grates of the English courtyard. The thermal input of the outer skin provides approximately 40% of the energy needed to heat the house.
The transparent skin, regardless of scale, ensures extraordinary daylighting of the interiors. The house is built as an open space equipped with basic furnishing elements and is fitted with a system of sliding walls, which can be adjusted to choose the sizes and number of rooms. Its concept allows the user to find their own ways of inhabiting it.
The house in Stupava will be presented at the Czech-Slovak National Pavilion in September 2002 at the Venice Biennale of Architecture.
The English translation is powered by AI tool. Switch to Czech to view the original text source.
0 comments
add comment


