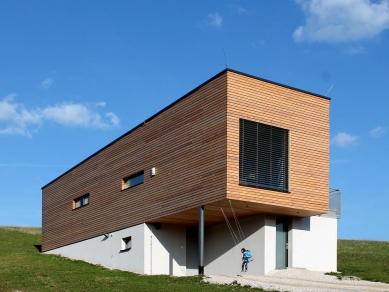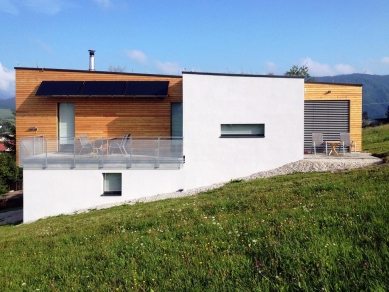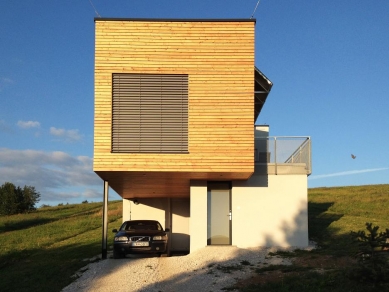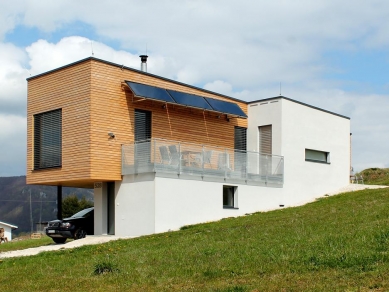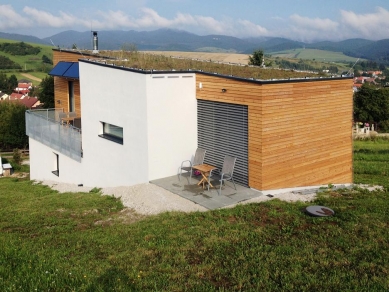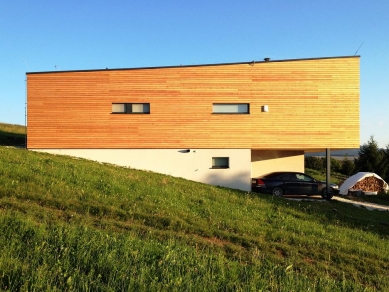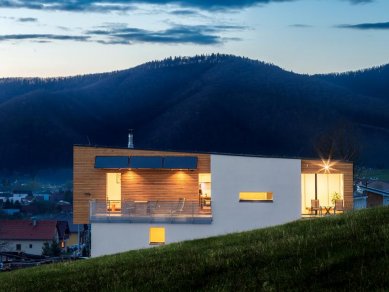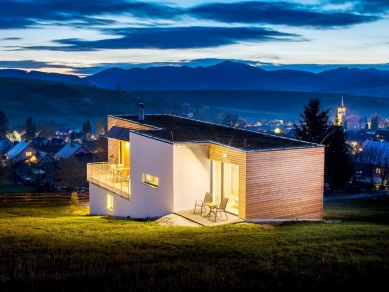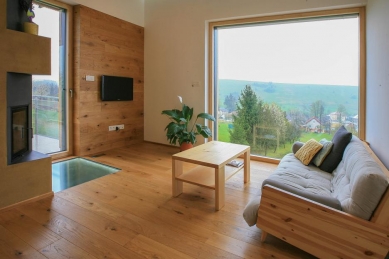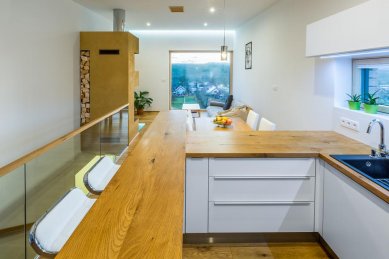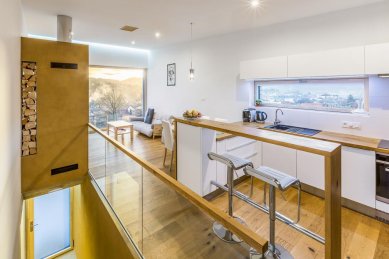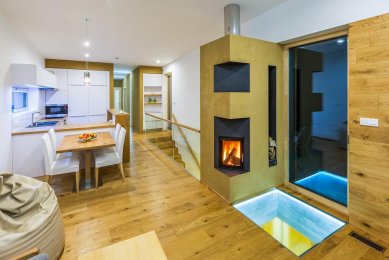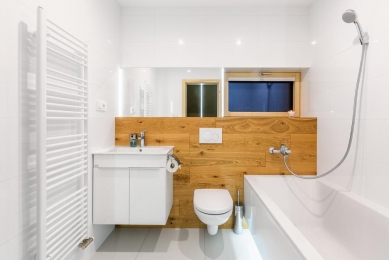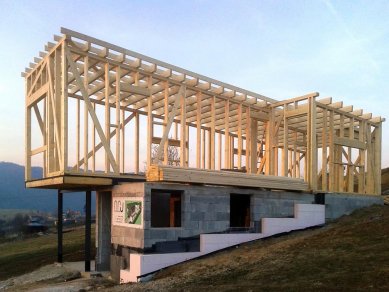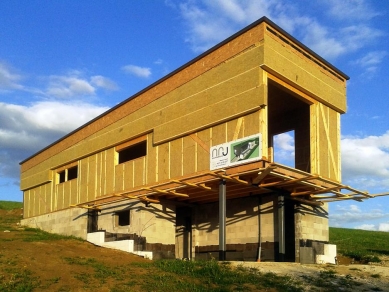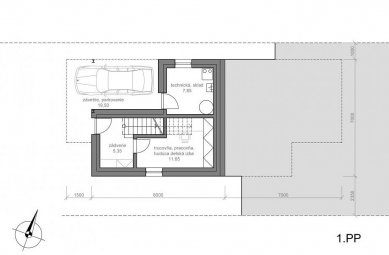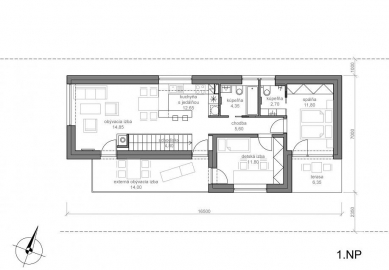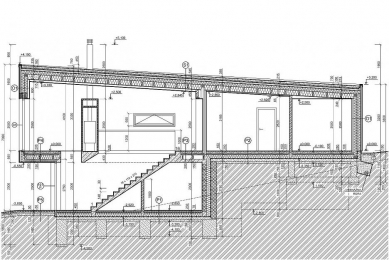
Family House Konská

The need for our own housing deepened with the anticipation of our second son. At that time, we managed to find a "cheap" piece of land that no one wanted. It is narrow (10.35 m), sloping, far from utility networks, but it is beautiful and it is ours.
These factors predetermined the basic shape and layout of the house. The already narrow structure of the house is set back by another 2 meters to gain a piece of privacy in case another house arises next door. Large windows are placed precisely in the recessed part, bringing us 4.35 m away from the property line and allowing us to gain two terraces – a southern and an eastern one.
My wife and I have minimal space requirements, but significantly higher demands on quality. The house is small, and each passing day confirms to us that it is more than enough, even as we expect another addition. When we are five, and after a while the teenagers will want their own room, they can create their own space by adding two walls in the current parking area.
The construction is combined, with a concrete basement and a wooden living floor featuring masonry internal walls and concrete floors for better thermal mass. Each room has at least one wall with clay plaster, mainly for excellent moisture regulation, to which wooden structures are sensitive, as well as for odor absorption and, last but not least, for the amazing natural color of the clay. We also tried to get closer to nature with a green extensive roof covered with meadow herbs, which is above the entire living floor (last year a tomato grew there that was really delicious, even though I don't know how it appeared).
The facade reveals the material of the load-bearing structure, with the wooden part having wooden cladding and the concrete part having a whitish-gray plaster. The interior continues to reveal the structure – exposed concrete ceilings in the basement and the timeless combination of wood (oak and spruce in their natural color) and white plaster.
The outer shell is of passive house quality, but the passive standard could not be achieved due to the small area and primarily the high shape factor (non-compact shape). Nevertheless, the house meets the criteria of category A0 – buildings with nearly zero energy consumption, as evidenced by the monthly costs for heating, hot water, and cooling = €11.50/month. This price includes fuel made from 98% wood and 2% electricity, as well as the electricity required for the entire system (circulation pumps, air conditioning, etc.).
During this year's harsh winter, we managed to use only 2.8 m³ of wood.
The heat source is a hot water fireplace with a nominal output of 8 kW, which provides heating for both heating and domestic water. In the summer, hot water is handled by solar panels placed on the southern façade, which also serve as shading from the summer sun. Ventilation and distribution of heat and cold are managed by a central air conditioning unit with heat recovery. Cooling is provided by water from a well, which has a constant temperature of 8°C in all conditions. For the cost of running the circulation pump with a ridiculous output, we get a cooling capacity of 1.5 kW, but thanks to the high-quality insulation, exterior shading, and thermal mass in the interior, cooling was only turned on when I was testing whether it works.
We have turned our living room into a boiler room with the hot water fireplace, but only the view of the fire can compete with the view from the window.
These factors predetermined the basic shape and layout of the house. The already narrow structure of the house is set back by another 2 meters to gain a piece of privacy in case another house arises next door. Large windows are placed precisely in the recessed part, bringing us 4.35 m away from the property line and allowing us to gain two terraces – a southern and an eastern one.
My wife and I have minimal space requirements, but significantly higher demands on quality. The house is small, and each passing day confirms to us that it is more than enough, even as we expect another addition. When we are five, and after a while the teenagers will want their own room, they can create their own space by adding two walls in the current parking area.
The construction is combined, with a concrete basement and a wooden living floor featuring masonry internal walls and concrete floors for better thermal mass. Each room has at least one wall with clay plaster, mainly for excellent moisture regulation, to which wooden structures are sensitive, as well as for odor absorption and, last but not least, for the amazing natural color of the clay. We also tried to get closer to nature with a green extensive roof covered with meadow herbs, which is above the entire living floor (last year a tomato grew there that was really delicious, even though I don't know how it appeared).
The facade reveals the material of the load-bearing structure, with the wooden part having wooden cladding and the concrete part having a whitish-gray plaster. The interior continues to reveal the structure – exposed concrete ceilings in the basement and the timeless combination of wood (oak and spruce in their natural color) and white plaster.
The outer shell is of passive house quality, but the passive standard could not be achieved due to the small area and primarily the high shape factor (non-compact shape). Nevertheless, the house meets the criteria of category A0 – buildings with nearly zero energy consumption, as evidenced by the monthly costs for heating, hot water, and cooling = €11.50/month. This price includes fuel made from 98% wood and 2% electricity, as well as the electricity required for the entire system (circulation pumps, air conditioning, etc.).
During this year's harsh winter, we managed to use only 2.8 m³ of wood.
The heat source is a hot water fireplace with a nominal output of 8 kW, which provides heating for both heating and domestic water. In the summer, hot water is handled by solar panels placed on the southern façade, which also serve as shading from the summer sun. Ventilation and distribution of heat and cold are managed by a central air conditioning unit with heat recovery. Cooling is provided by water from a well, which has a constant temperature of 8°C in all conditions. For the cost of running the circulation pump with a ridiculous output, we get a cooling capacity of 1.5 kW, but thanks to the high-quality insulation, exterior shading, and thermal mass in the interior, cooling was only turned on when I was testing whether it works.
We have turned our living room into a boiler room with the hot water fireplace, but only the view of the fire can compete with the view from the window.
Marek Vereš
The English translation is powered by AI tool. Switch to Czech to view the original text source.
0 comments
add comment


