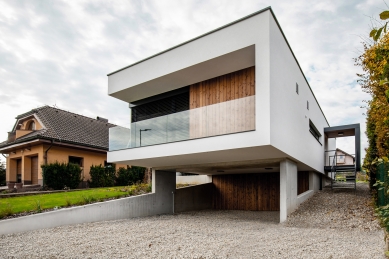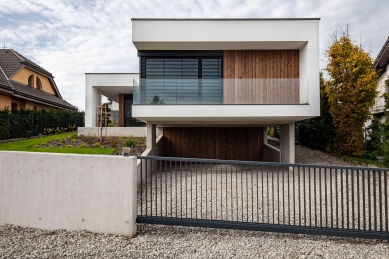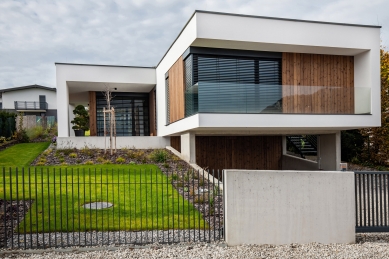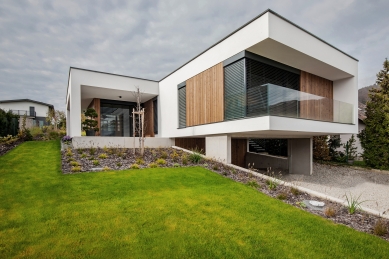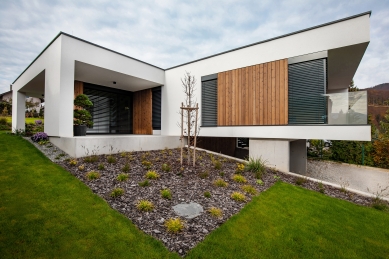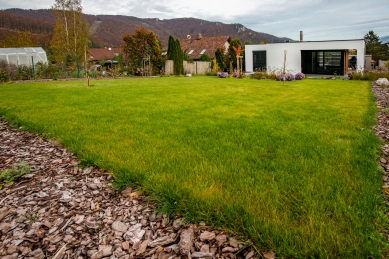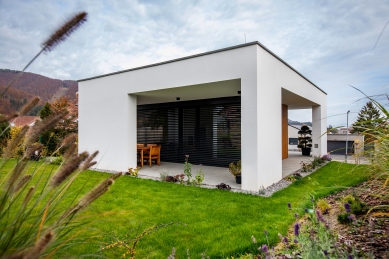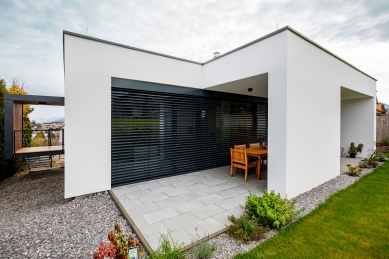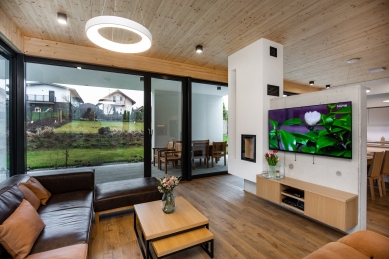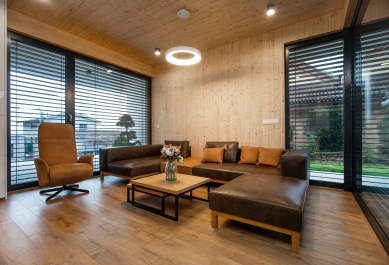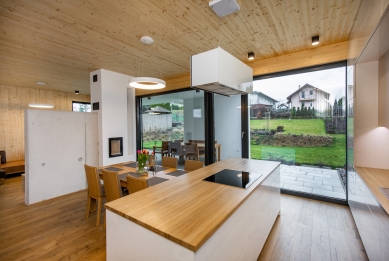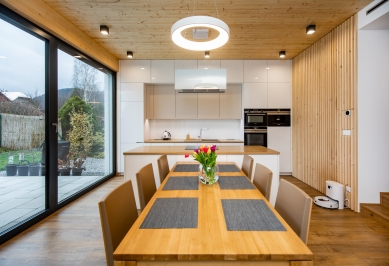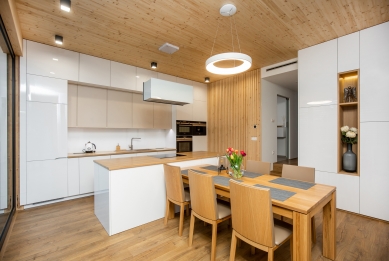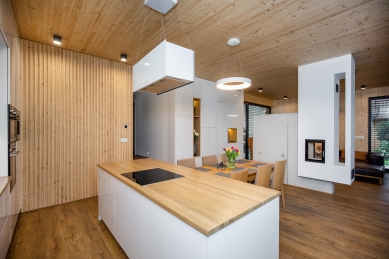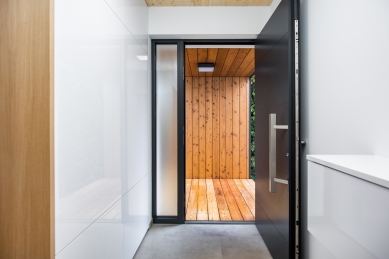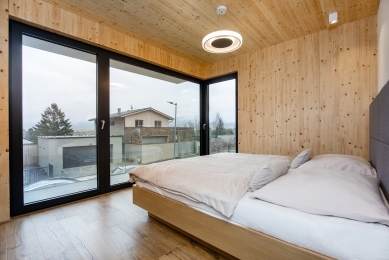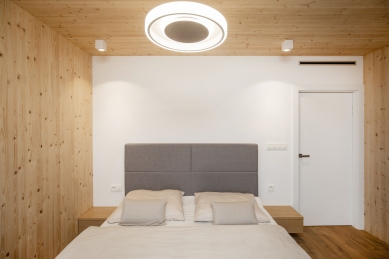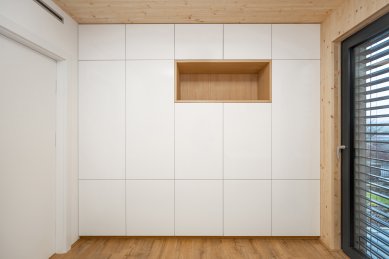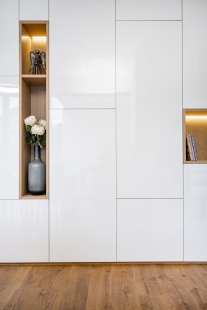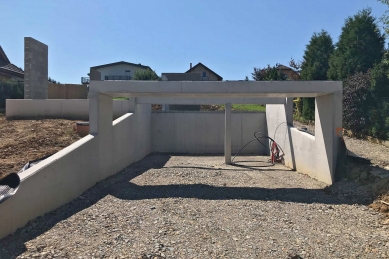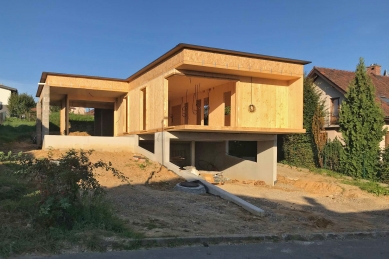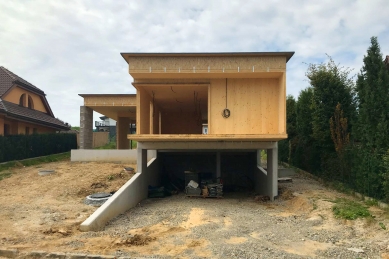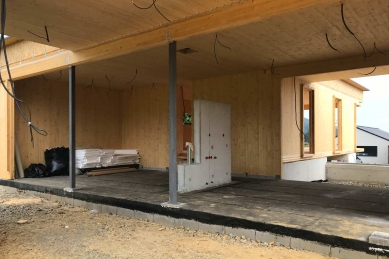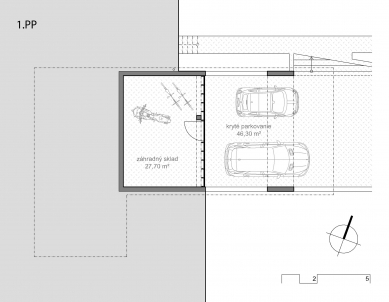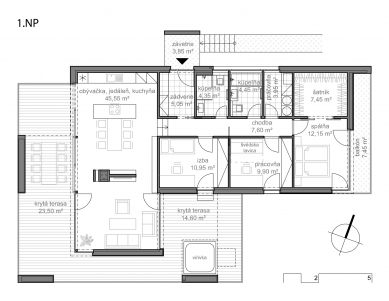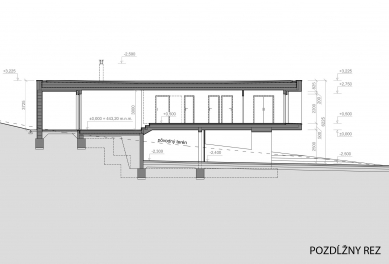
Wooden House EDO

The wooden house is located on a slope, which allowed for the secondary facilities (covered parking for two cars and a garden shed) to be tucked into the basement. This gives us a spacious covered terrace at ground level. At the same time, we achieve sufficient height for the street facade to maintain the privacy of the bedroom and also to provide a view over the neighboring houses to the Rajec Valley.
The layout of the house is clearly divided into a private area with a balcony in the bedroom and a communal area with a large covered terrace around the living room oriented to the east, south, and west.
The main construction element is exposed reinforced concrete in the unheated basement and exposed wooden CLT panels in the living area, which are revealed in the interior. This material combines the advantages of wooden structures and masonry buildings – it is statically rigid yet lightweight, it is subtle (thin peripheral walls), maintains a more stable microclimate than pole construction (less overheating in the summer), and consists of pure wood.
The layout of the house is clearly divided into a private area with a balcony in the bedroom and a communal area with a large covered terrace around the living room oriented to the east, south, and west.
The main construction element is exposed reinforced concrete in the unheated basement and exposed wooden CLT panels in the living area, which are revealed in the interior. This material combines the advantages of wooden structures and masonry buildings – it is statically rigid yet lightweight, it is subtle (thin peripheral walls), maintains a more stable microclimate than pole construction (less overheating in the summer), and consists of pure wood.
Marek Vereš
The English translation is powered by AI tool. Switch to Czech to view the original text source.
0 comments
add comment


