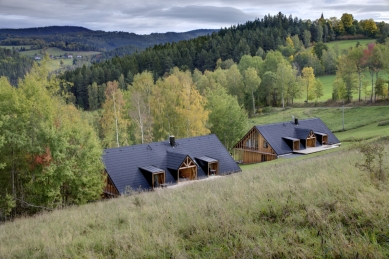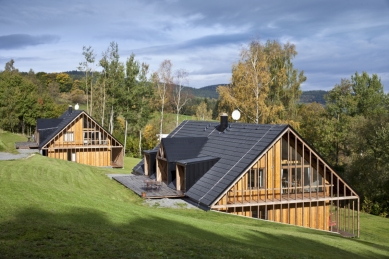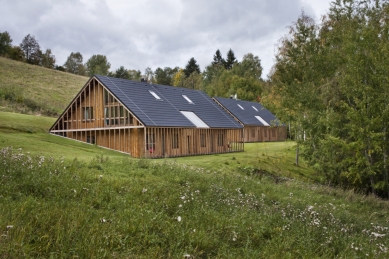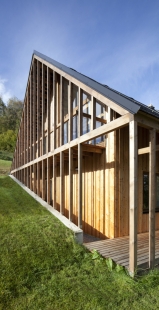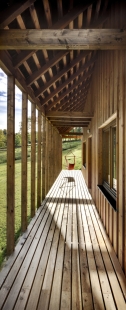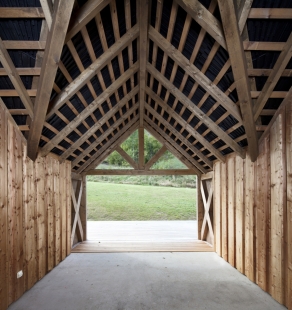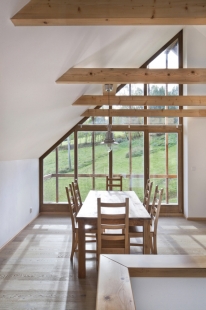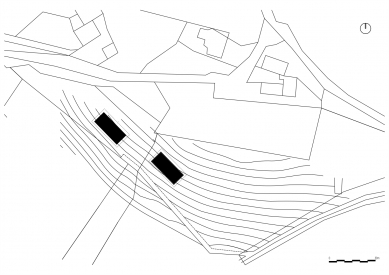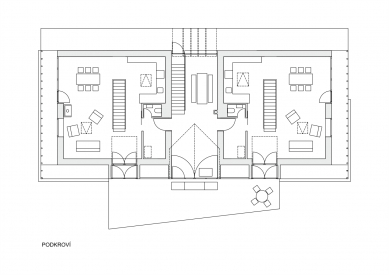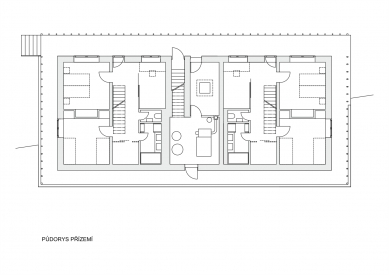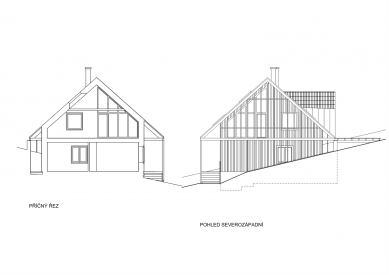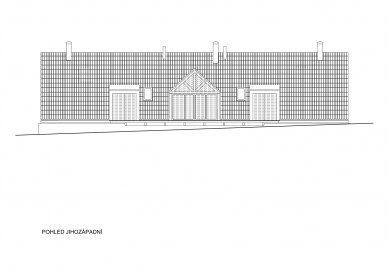
Family houses on the slope

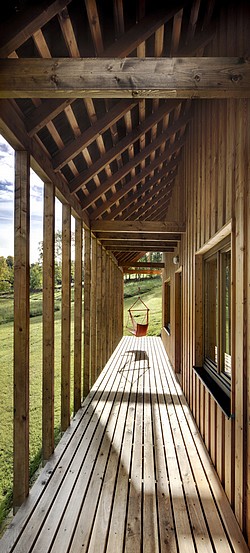 |
2 x 2 apartments are designed to allow various combinations of arrangements for about 4x 6 to 8 persons.
The design was subject to approval from the Šumava Protected Landscape Area and fully complied with their requirements.
It respects the volumetric and shape arrangement of the original Šumava buildings. The building has a rectangular ground plan with a 1:2 aspect ratio, a gable roof with an overhang, and the required slope. The houses are situated with their longer axis parallel to the contour lines, partially embedded in the terrain. The required placement with the embedding of the house up to the roof edge allowed access to both floors of the new building from the terrain level.
Generous attic - its position above the terrain with a direct connection to the southwest side, beautiful views and the possibility of good lighting - was utilized for the placement of living space. The rooms are located in the lower part of the building.
The houses are divided into two separate residential units. Both units are functionally identical - mirror reversed according to the central axis. They are separated by a common porch (2NP) and technical facilities (1NP). The main entrance to the apartments is accessible through a shared unheated porch in the central part of the house, from which a staircase leads directly to the level of 1NP (technical facilities). The living space with the kitchen unit is accessed through an entryway, with access to a wardrobe and a toilet. The living space is extended by a balcony on the gable of the house and a terrace on the terrain accessible via a dormer on the southwest longitudinal side of the house. The space is illuminated by large gable window openings supplemented with roof windows. On the ground floor of the residential unit, accessible by an internal single-flight staircase, there are two separate bedrooms, a workspace, a toilet, a bathroom, and a wardrobe. Along the entire northeast side, a generous arcade is created by the roof overhang.
The structures of the buildings are mainly masonry from ceramic blocks. The ceilings are ceramic, and the trusses are wooden. For cost reasons, instead of the originally designed natural shingles, artificial roofing was used. The façade cladding is made of larch. When embedded into the slope, a monolithic reinforced concrete retaining wall separates the building from the terrain.
The buildings are heated by a pellet boiler.
Enjoy an unconventional holiday or weekend in a cottage in Šumava.
The English translation is powered by AI tool. Switch to Czech to view the original text source.
15 comments
add comment
Subject
Author
Date
super
Ivan Šefčík
04.02.13 10:40
hezké s výhradami . . .
S. Kuchovský
06.02.13 11:42
Příjemné a vkusné
Roman Fiala
07.02.13 09:06
vtipné
Jakub Roskovec
07.02.13 11:26
prosba
šárka
07.02.13 12:56
show all comments


