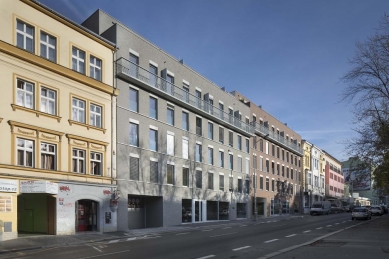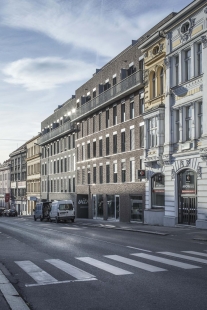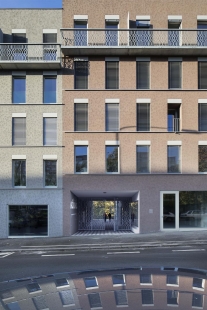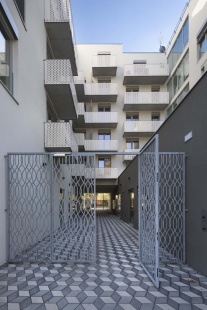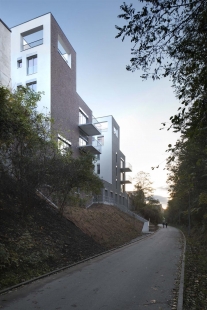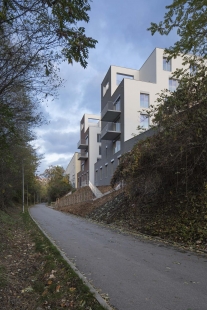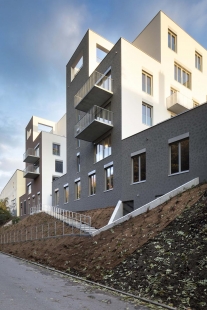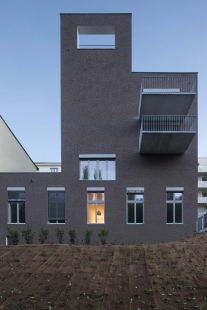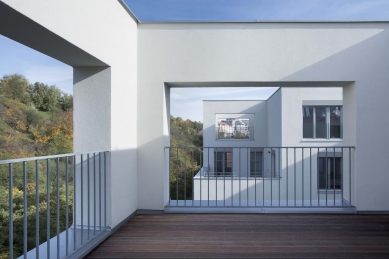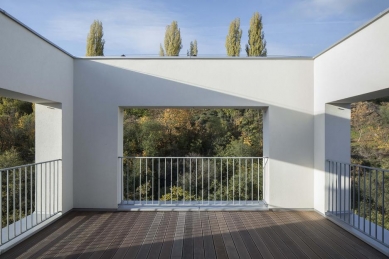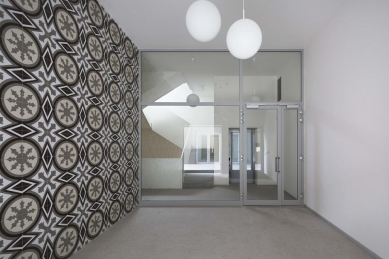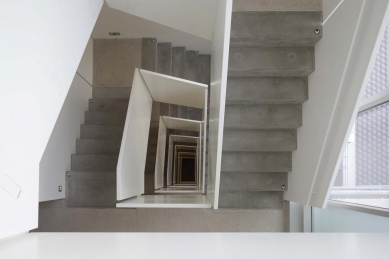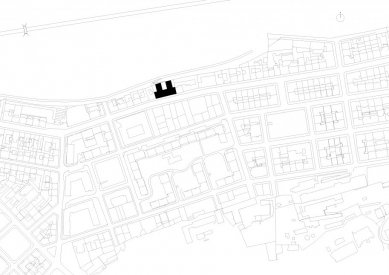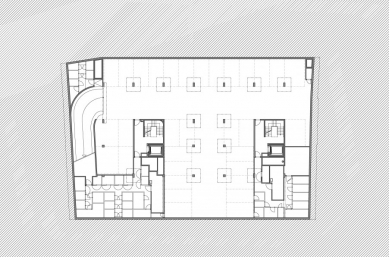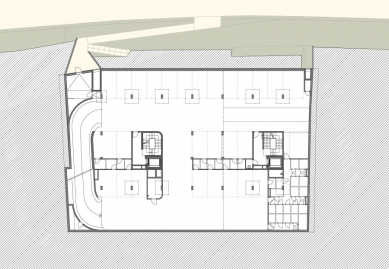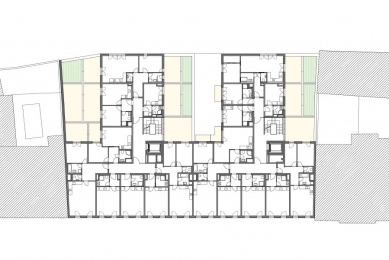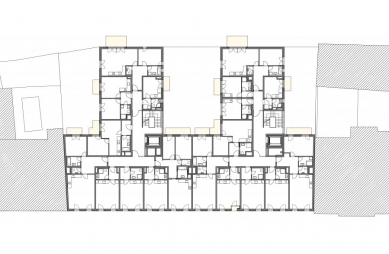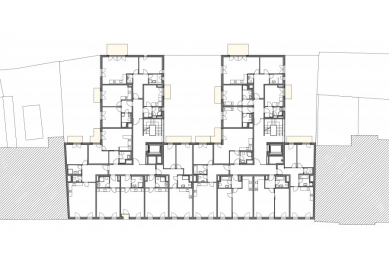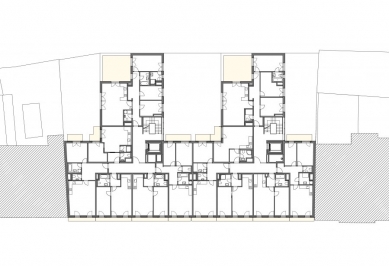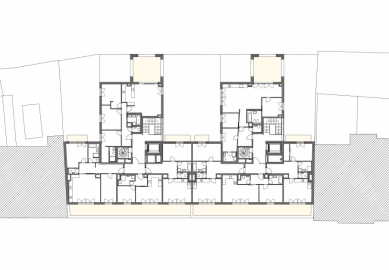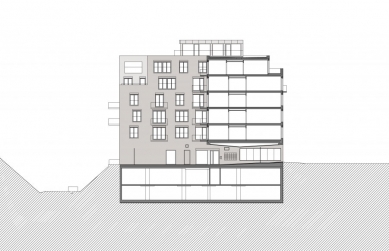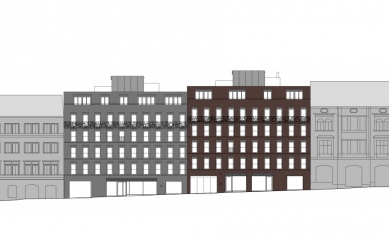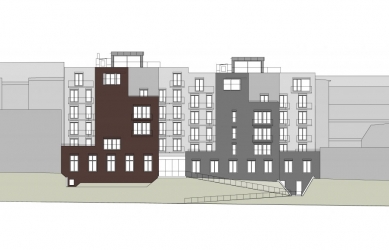 |
| photo: Tomáš Balej |
The designed apartment building seeks to naturally integrate into the street line of Koněvova Street. It aims to blend in gently with the surroundings. The visual character of the building communicates with the vanishing spirit of the Žižkov atmosphere, featuring a slightly relaxed bohemian mood, along with the genius loci of the shabby periphery. It has a bit of a retro feel but still wants to be contemporary. The size of the plot corresponds to two to three typical Žižkov houses. The design therefore divides the new volume into two houses that are almost identical. They differ visually in the use of color shades. The main southern and rear northern façade are treated in darker shades. The inner façades are white, considering the significantly limited daylight in the apartments. The main façades of the houses are divided by a grid that reflects the interior layout. The proportions of the windows adapt to the traditional sizes typical of the original development in the area. The horizontal division of the façade is suggested by subtle horizontal metal cornices inserted into the façade insulation system. A prominent feature on the front façade is the long, protruding balcony on the 5th floor with railings. It creates the impression of a horizontal cornice. The pattern of the railing aims to evoke traditional motifs inspired by handmade wrought iron elements of Prague architecture from the turn of the 19th and 20th centuries. The location of the building is on a relatively busy urban street. The quality of the site lies in the close proximity to Vítkov Park on the northern side of the building, along with an attractive, newly constructed bike path that has replaced the former railway track of ČD. The design therefore incorporates a new passage on the ground floor of the house as a clear gesture connecting with this value. The passage also serves as a spacious entrance (a kind of forecourt) to both parts of the house and shields the entrance passage from the busy street. It is an extension of the shared spaces for residents.
The English translation is powered by AI tool. Switch to Czech to view the original text source.





