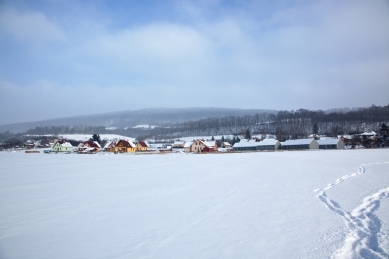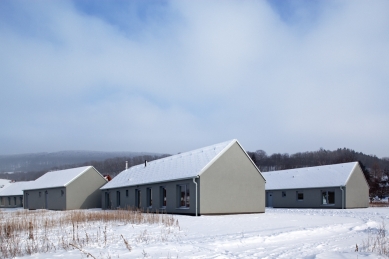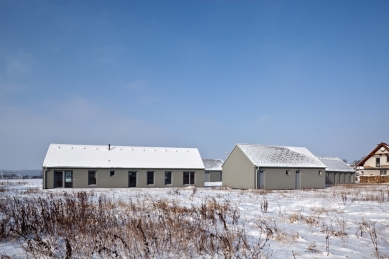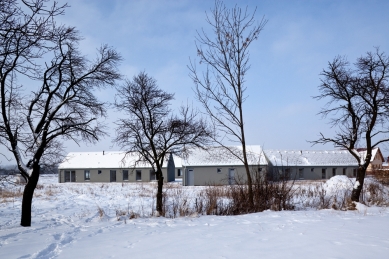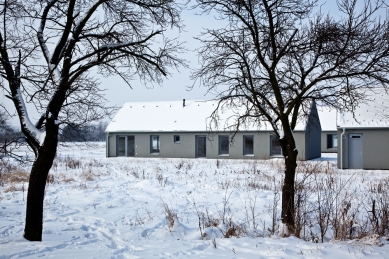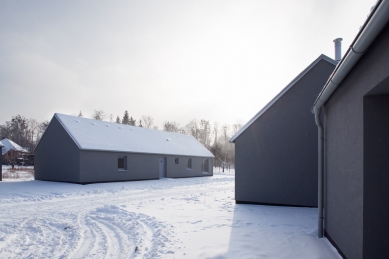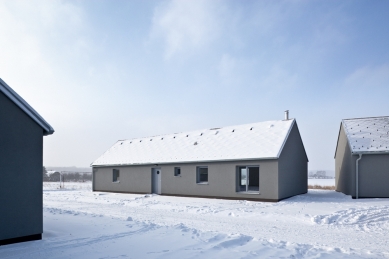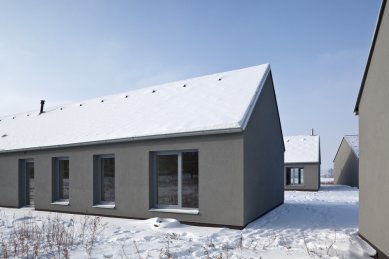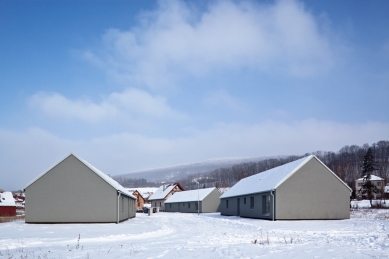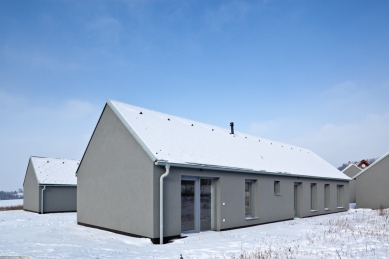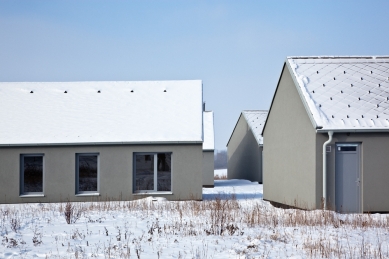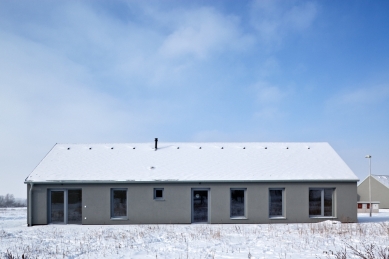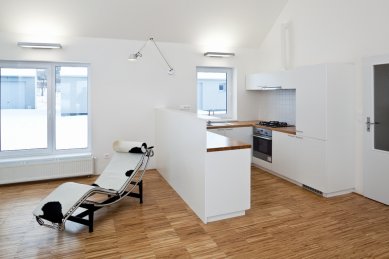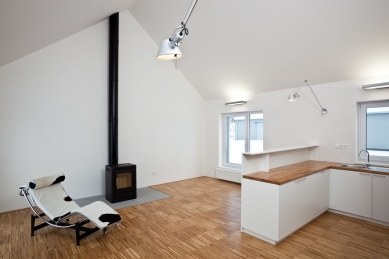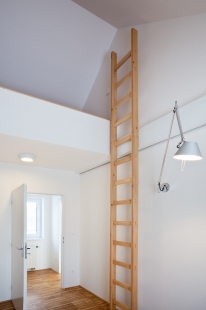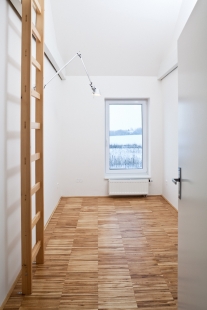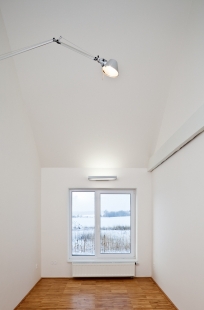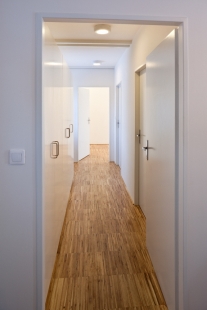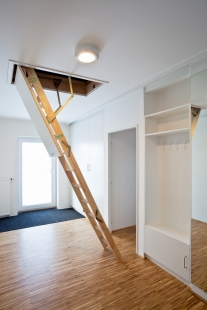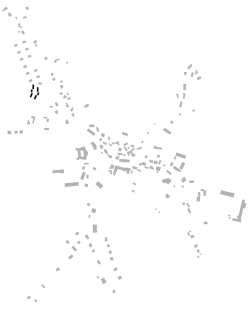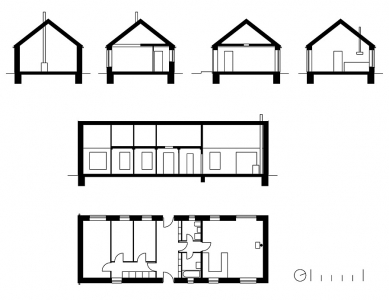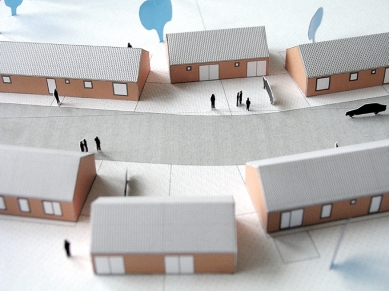
Family houses in Běstvina

The group of four family houses and two small auxiliary buildings is located on the edge of the Iron Mountains at the northern edge of the village on four plots of land that have already been subdivided from a meadow. At the edge of the existing structure of the village, a classic urban satellite for 16 houses has emerged with newly constructed two-story family homes, which are automatically positioned in the middle of the plots. We attempted to change this approach to the vacant village plots on the four parcels.
In placing the houses on the plots, we sought a logical way to position the houses in relation to the size of the plots, orientation to the cardinal directions, and the route of the adjacent road.
The position and orientation of the houses and auxiliary structures with garages and workshops were created after dividing the plots into individual functional zones so that the built-up and paved area was minimal and the houses simultaneously met the current demands for housing, transport, and lifestyle in the village. All setback distances between the houses are on the edge of general construction regulations. Area savings created by merging two neighboring houses are also utilized. The orientation of the living rooms in the houses is to the east and west. The houses maintain the original village character of housing, meaning single-story living without an upper floor. Given the size of the respective plots and also local customs in the old part of the village, we decided on a longitudinal orientation of the houses with the access road. The residential houses are complemented by a small garage building with workshop and storage facilities. The garages are dimensionally and formally similar to the main houses, thus creating a group of six similar buildings that establish various spatial relationships among themselves.
The own house consists of a main living room and a series of individual rooms. From all the living rooms, it is possible to directly enter the gardens either through doors, French windows, or through very low sills in the small rooms. The sills of these small rooms can also be used as seats. The roof structure above the floor plan is utilized in every place of the transverse section. In the main living room and in the parents' bedroom, the roof structure is open up to the ridge, creating a height above the small floor plans. Above the rooms in the center of the layout (hygienic, operational, and communication facilities), a storage space is created accessible by a folding ladder. In two children’s rooms, a small "loft" or "nook" for sleeping has been created in the roof, also accessible by a ladder.
In all dimensions of the house, we tried to push the limits of small sizes and choose the simplest constructions and inexpensive materials.
In the floor plan situation of the entire village, the creation of a new cluster of six houses is evident, which partially merges with the original structure of the village.
An important element of the design is the area along the road in front of the residential houses and garages. This area is not fenced in any way; fences will be built only behind the houses towards the gardens. The houses themselves thus become an element that separates private gardens from public space.
The design was developed without communication with the final residents of the houses. The houses are intentionally designed very simply as a tabula rasa. Modifications to individual houses according to the wishes of the residents are anticipated.
In placing the houses on the plots, we sought a logical way to position the houses in relation to the size of the plots, orientation to the cardinal directions, and the route of the adjacent road.
The position and orientation of the houses and auxiliary structures with garages and workshops were created after dividing the plots into individual functional zones so that the built-up and paved area was minimal and the houses simultaneously met the current demands for housing, transport, and lifestyle in the village. All setback distances between the houses are on the edge of general construction regulations. Area savings created by merging two neighboring houses are also utilized. The orientation of the living rooms in the houses is to the east and west. The houses maintain the original village character of housing, meaning single-story living without an upper floor. Given the size of the respective plots and also local customs in the old part of the village, we decided on a longitudinal orientation of the houses with the access road. The residential houses are complemented by a small garage building with workshop and storage facilities. The garages are dimensionally and formally similar to the main houses, thus creating a group of six similar buildings that establish various spatial relationships among themselves.
The own house consists of a main living room and a series of individual rooms. From all the living rooms, it is possible to directly enter the gardens either through doors, French windows, or through very low sills in the small rooms. The sills of these small rooms can also be used as seats. The roof structure above the floor plan is utilized in every place of the transverse section. In the main living room and in the parents' bedroom, the roof structure is open up to the ridge, creating a height above the small floor plans. Above the rooms in the center of the layout (hygienic, operational, and communication facilities), a storage space is created accessible by a folding ladder. In two children’s rooms, a small "loft" or "nook" for sleeping has been created in the roof, also accessible by a ladder.
In all dimensions of the house, we tried to push the limits of small sizes and choose the simplest constructions and inexpensive materials.
In the floor plan situation of the entire village, the creation of a new cluster of six houses is evident, which partially merges with the original structure of the village.
An important element of the design is the area along the road in front of the residential houses and garages. This area is not fenced in any way; fences will be built only behind the houses towards the gardens. The houses themselves thus become an element that separates private gardens from public space.
The design was developed without communication with the final residents of the houses. The houses are intentionally designed very simply as a tabula rasa. Modifications to individual houses according to the wishes of the residents are anticipated.
Pinkas Žalský architects
The English translation is powered by AI tool. Switch to Czech to view the original text source.
38 comments
add comment
Subject
Author
Date
rodinné domy...
vnv
06.04.09 09:14
nelíbí
mufna
06.04.09 02:13
hezké domky
Eva
06.04.09 03:53
Debata s PŽA
TUL atelier Fránek
06.04.09 04:36
dost fadne
Matej Farkas
06.04.09 09:08
show all comments


