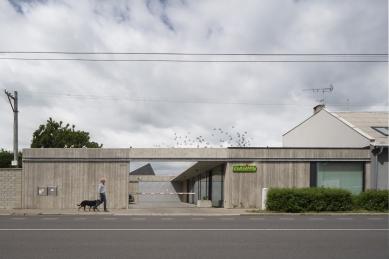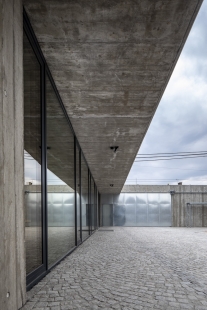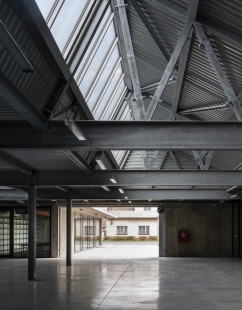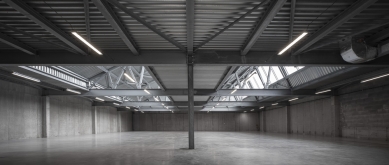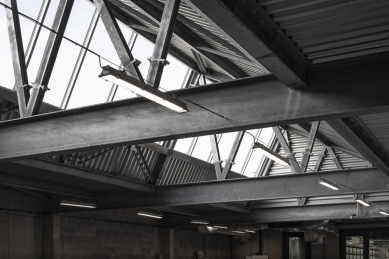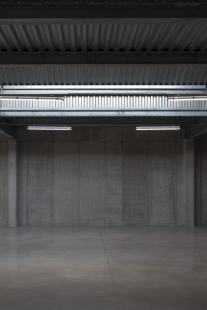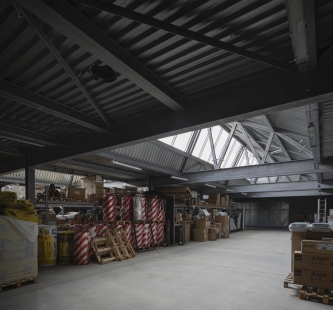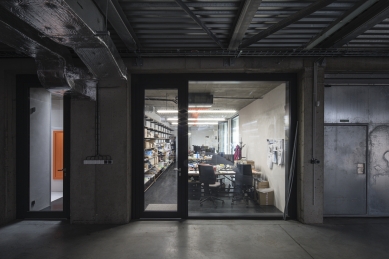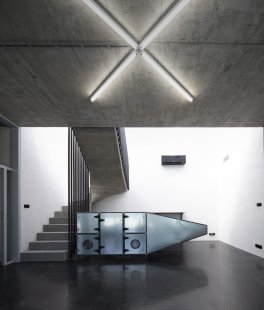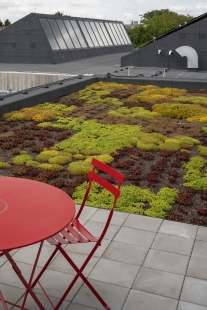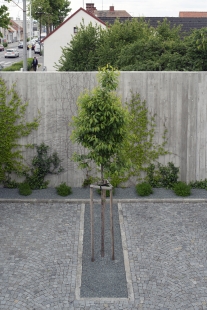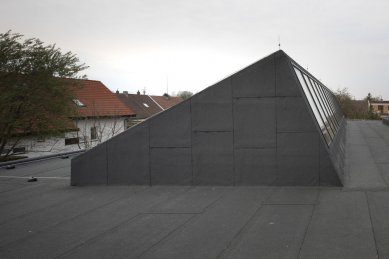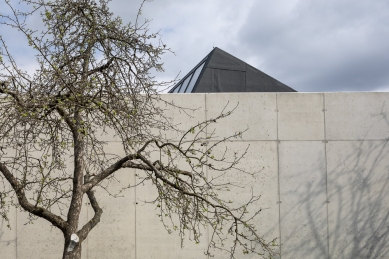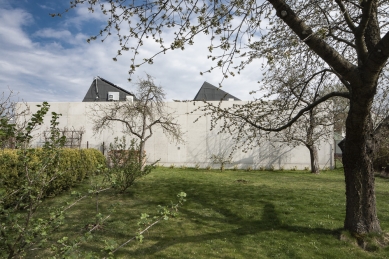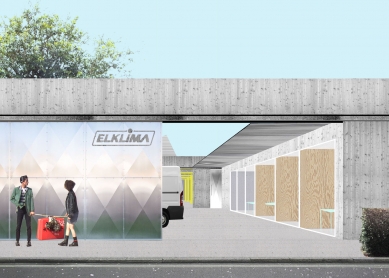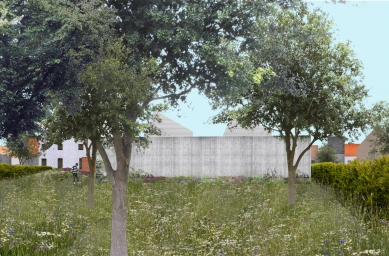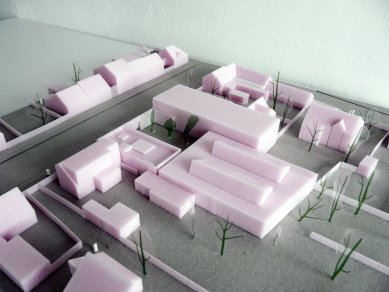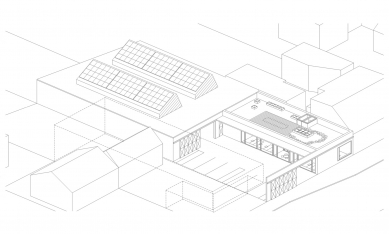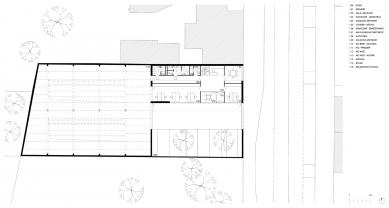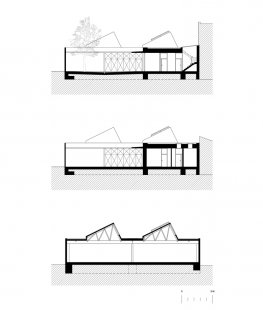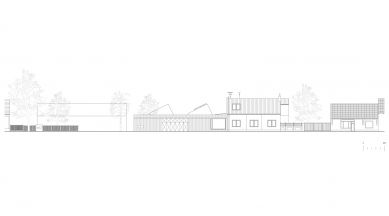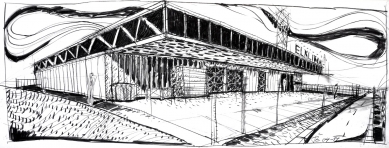
Sole Proprietor Elklima

A smaller company supplying air conditioning and ventilation equipment acquired a plot for the construction of its new headquarters in the existing building development on the southern outskirts of the city. The plot, located on the road leading to Chrudim, originally had a family house with a hall, workshops, and a number of other outbuildings. The investor found these structures unsuitable for his plans, and therefore they were removed.
The new building is a single-storey structure that is aligned with the street line, thereby respecting elements that define the character of this suburb. However, on the other sides, the building is placed right on the edge of the plot to allow for the most effective use of space, primarily for storage areas. To achieve this, the height of the building – the cornice – has been minimized. Thus, the building is one of the lowest on the street and has more of a fence-like character.
The surrounding reinforced concrete wall was ultimately warmly accepted by the neighbors, as the company with quiet operations that take place only on weekdays during regular working hours is, in many respects, a welcome neighbor, and moreover, the flat wall surface can be treated in various ways – for example, allowed to grow vegetation.
The house is divided into two parts - administration and storage spaces - accessible from a common courtyard. The administrative part is oriented towards the street, while at the back of the plot is a two-nave storage hall illuminated by gray skylights. Both parts are interconnected through shared facilities.
The building is entered through large gates, which blur the boundary between the street and the courtyard, allowing the courtyard to serve not only as a maneuvering space for servicing the hall and parking but also, with the help of trees and large window openings of the offices, to aspire to become a representative entrance to the entire headquarters. On the roof of the administrative part is a terrace, where one can just as easily have lunch as host a company party or conduct business meetings.
The chosen materials (reinforced concrete, galvanized steel, asphalt, aluminum, rubber, black sheet metal, or water-resistant plywood) and individual elements including atypical furniture and air conditioning equipment, which allows the building to also function as a showroom for the investor, affirm the industrial character of the structure.
The new building is a single-storey structure that is aligned with the street line, thereby respecting elements that define the character of this suburb. However, on the other sides, the building is placed right on the edge of the plot to allow for the most effective use of space, primarily for storage areas. To achieve this, the height of the building – the cornice – has been minimized. Thus, the building is one of the lowest on the street and has more of a fence-like character.
The surrounding reinforced concrete wall was ultimately warmly accepted by the neighbors, as the company with quiet operations that take place only on weekdays during regular working hours is, in many respects, a welcome neighbor, and moreover, the flat wall surface can be treated in various ways – for example, allowed to grow vegetation.
The house is divided into two parts - administration and storage spaces - accessible from a common courtyard. The administrative part is oriented towards the street, while at the back of the plot is a two-nave storage hall illuminated by gray skylights. Both parts are interconnected through shared facilities.
The building is entered through large gates, which blur the boundary between the street and the courtyard, allowing the courtyard to serve not only as a maneuvering space for servicing the hall and parking but also, with the help of trees and large window openings of the offices, to aspire to become a representative entrance to the entire headquarters. On the roof of the administrative part is a terrace, where one can just as easily have lunch as host a company party or conduct business meetings.
The chosen materials (reinforced concrete, galvanized steel, asphalt, aluminum, rubber, black sheet metal, or water-resistant plywood) and individual elements including atypical furniture and air conditioning equipment, which allows the building to also function as a showroom for the investor, affirm the industrial character of the structure.
Žalský Architects
The English translation is powered by AI tool. Switch to Czech to view the original text source.
1 comment
add comment
Subject
Author
Date
Krásný barák
Vít Blaha
26.08.20 02:49
show all comments


