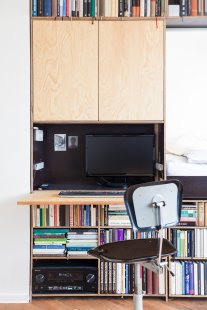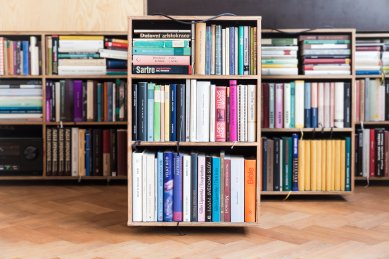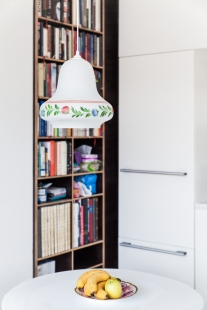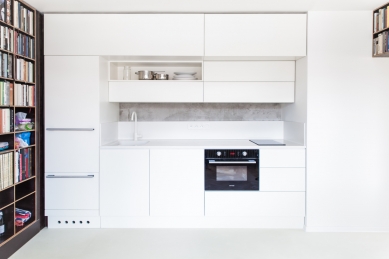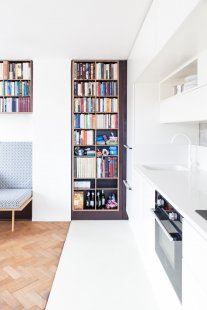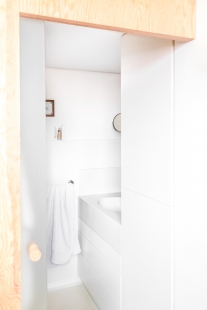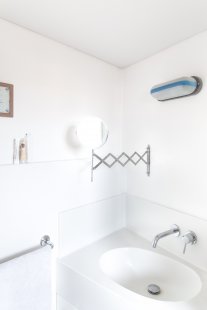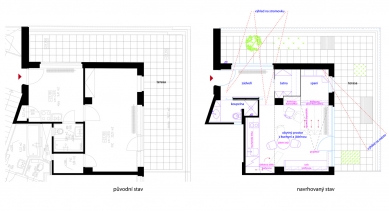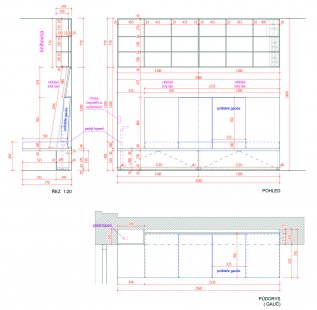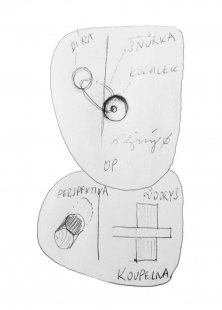
RK 13

Situation
A small apartment with a terrace on the top floor of the Bio OKO complex. The original catastrophic condition necessitated a complete reconstruction.
Client / Brief
The client is a writer by profession - an intellectual. The requirements were therefore somewhat specific, especially considering the size of the apartment and its low ceilings.
We were tasked with generally exploring the possibilities of a new layout. More precise specifications included: the placement of a stable double bed, a shower corner, preservation of existing parquet flooring, a large refrigerator in the kitchen, sufficient storage space, and above all, to accommodate - and have on hand - 42 linear meters of books the client owns + additional reserve for books not yet in possession. Generally intended for the life of a single person - the client, in the future for short-term rentals. The interior is meant to feel cozy and smart.
Solution
The residential unit, with a new layout, returns to a classic, even conservative scheme. After removing the original partitions, a hallway, a wardrobe, a bathroom with natural daylight (by placing a window into the wall of the light shaft), a sleeping area, and a main living space with a kitchen were created with evident ease. In this division, it was still possible to obtain 15 m2 of free floor space in the living room, which gives such a small apartment a great spatial quality.
The hallway with a ribbon window overlooking Stromovka naturally separates the apartment from the common corridor with the staircase and elevator shaft. One of the basic elements of the design is logically the library, which embraces the living space from two sides and clearly communicates who lives here. A long bench with a cushion is integrated into the library - allowing for comfortable movie watching on a screen placed opposite, or for accommodating overnight guests. Similarly, the double bed is integrated into the further spatial plan, creating the impression of a separate room, supported by the window that this space has. It is the only point in the apartment that allows for a diagonal view out towards the city and a peaceful cabin experience looking over all of Prague.
Materials
Library made of pine and construction plywood, white lacquered kitchen and bathroom furniture, Corian countertop in the kitchen and sink in the bathroom, backlit Barrisol ceiling in the bathroom, parquet flooring and white PUR screed - 2 contrasting surfaces on the floor separated by a black floor strip.
A small apartment with a terrace on the top floor of the Bio OKO complex. The original catastrophic condition necessitated a complete reconstruction.
Client / Brief
The client is a writer by profession - an intellectual. The requirements were therefore somewhat specific, especially considering the size of the apartment and its low ceilings.
We were tasked with generally exploring the possibilities of a new layout. More precise specifications included: the placement of a stable double bed, a shower corner, preservation of existing parquet flooring, a large refrigerator in the kitchen, sufficient storage space, and above all, to accommodate - and have on hand - 42 linear meters of books the client owns + additional reserve for books not yet in possession. Generally intended for the life of a single person - the client, in the future for short-term rentals. The interior is meant to feel cozy and smart.
Solution
The residential unit, with a new layout, returns to a classic, even conservative scheme. After removing the original partitions, a hallway, a wardrobe, a bathroom with natural daylight (by placing a window into the wall of the light shaft), a sleeping area, and a main living space with a kitchen were created with evident ease. In this division, it was still possible to obtain 15 m2 of free floor space in the living room, which gives such a small apartment a great spatial quality.
The hallway with a ribbon window overlooking Stromovka naturally separates the apartment from the common corridor with the staircase and elevator shaft. One of the basic elements of the design is logically the library, which embraces the living space from two sides and clearly communicates who lives here. A long bench with a cushion is integrated into the library - allowing for comfortable movie watching on a screen placed opposite, or for accommodating overnight guests. Similarly, the double bed is integrated into the further spatial plan, creating the impression of a separate room, supported by the window that this space has. It is the only point in the apartment that allows for a diagonal view out towards the city and a peaceful cabin experience looking over all of Prague.
Materials
Library made of pine and construction plywood, white lacquered kitchen and bathroom furniture, Corian countertop in the kitchen and sink in the bathroom, backlit Barrisol ceiling in the bathroom, parquet flooring and white PUR screed - 2 contrasting surfaces on the floor separated by a black floor strip.
The English translation is powered by AI tool. Switch to Czech to view the original text source.
2 comments
add comment
Subject
Author
Date
Moc se mi to líbí
tomaskopi
20.12.15 11:55
re: tomaskopi
Markéta zdebská
20.12.15 01:28
show all comments




