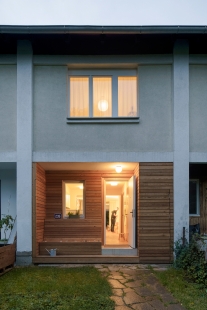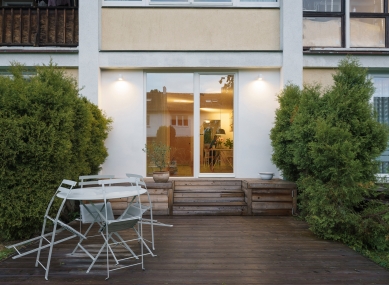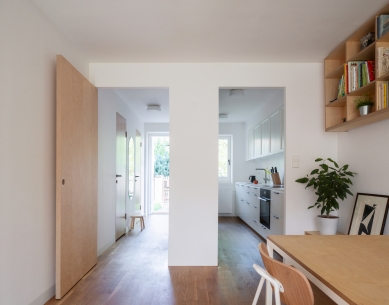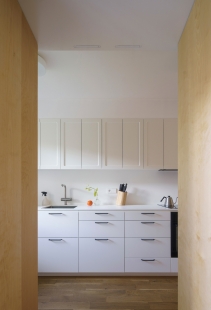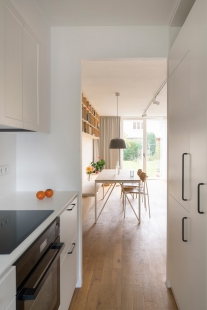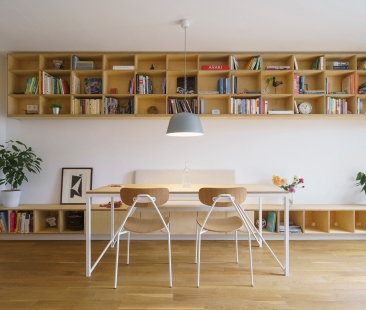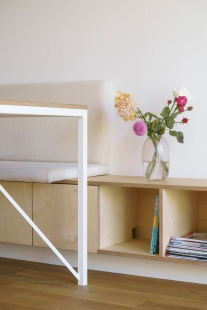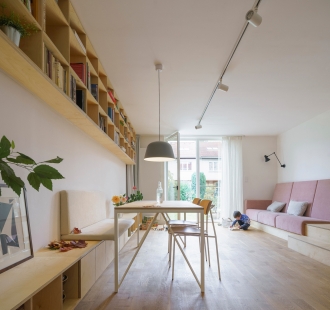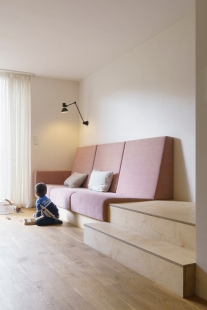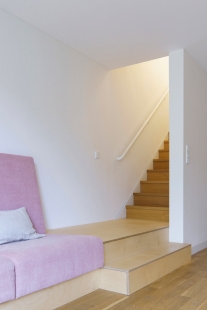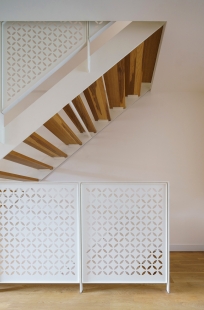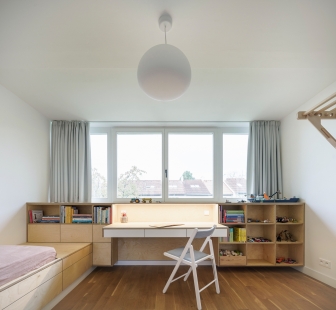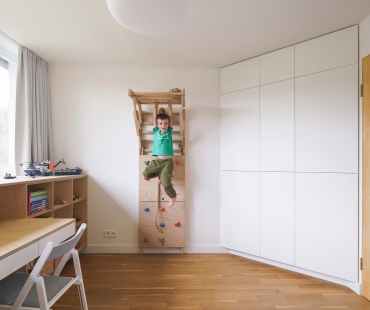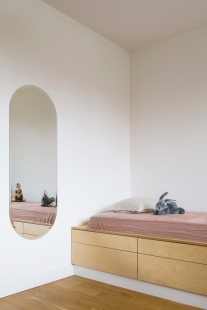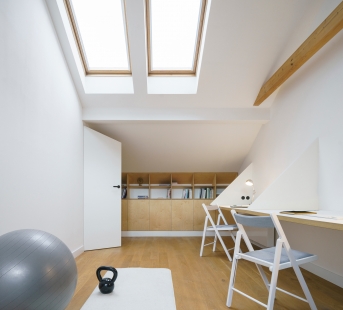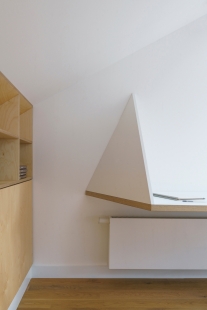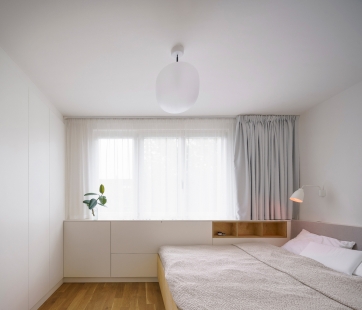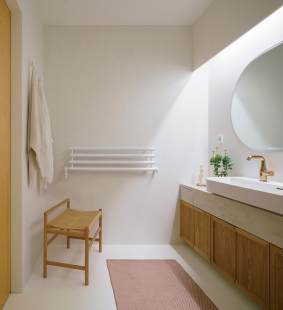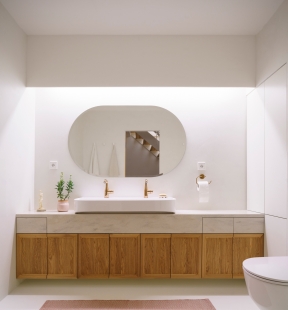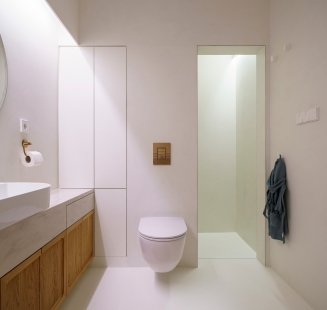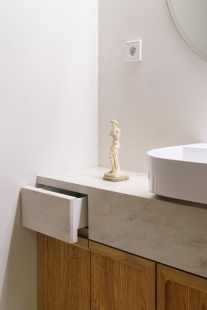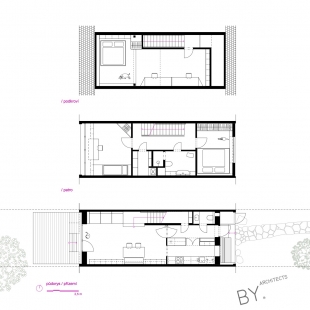
RK 36
Reconstruction of a row house in Dvouletky

Clients approached us with a proposal for the renovation of the legendary Strašnice duplexes. It's a dream come true. We began by adjusting the layout to maximize the living space. The integration of a sofa and the orientation of the staircase entrance allows for smooth operation and spatial comfort.
The conceptual separation of the kitchen and the openings that frame the vestibule and kitchen bring order to the living area. Pivot doors allow for the separation of the hallway and calm the living space. An advantage of the design is also the shortcut from the hallway to the kitchen, which expands the kitchen area thanks to the double-hinged doors.
The lower WC features a spacious sink cabinet for cleaning supplies, and in the hallway, besides hangers for coats, a large integrated shoe cabinet has been designed. All of this, along with the utility room under the staircase, creates an entrance and support hub on the first floor.
The white lacquered kitchen, with its profiled fronts of the upper cabinets, meets the oak fronts of the cabinet in the main bathroom on the second floor. It was meant to be cozy, especially concerning the lighting design, which features separate settings of cold light for morning wake-up and warm light for the evening hours. The bathroom floor is finished with a PUR screed, while the walls are adorned with white panels. The countertop of the bathroom cabinet and the drawer fronts are made of Corian. The bronze-toned faucets provide the desired warmth to the bathroom.
The layout adjustment on the second floor primarily arose from the demand for a spacious bathroom and a walk-in shower. We integrated it at the expense of the adjacent utility room/laundry. However, there is still enough space left, so there's nothing to regret.
The furnishings of the bedroom are pragmatic. Considering the request for a large bed, the bed occupies the entire width of an otherwise relatively small room. Opposite the bed is a built-in wardrobe with ample storage. These two elements are connected by an extended windowsill that conceals the heating and also provides easily accessible storage spaces.
The children's room is also equipped with fully integrated furniture with many open shelves for easy organization and handling of toys. We appreciated the absence of a request for a child's room full of colors and shapes, and we shared the clients' opinion that a child's creativity and development can take place against a neutral cultivated backdrop.
Since the room did not have any trim around the window, we proposed an integrated diagonal cabinet in the corner. This, of course, carries certain elements of impracticality, but the clients have loved it from the very beginning and have learned to use it effectively. We are also pleased that they openly accepted this solution as a substitute for playing with the built-in wardrobe aka a box in the corner.
We equipped the staircase with a new railing with a burned pattern made of lacquered steel. This central motif, which gives the stair hall a certain fragility, particularly delights us.
It leads us to the last floor, which contains a home office with one permanent and one occasional workspace and a guest area— a double bed on a platform. The fundamental structural adjustment involved the desired closure from the living areas of the house, guiding us to propose angled doors under the sloped roof. We had to consider them very carefully to avoid restricting the clients' passage, which seems to have been successful.
In the garden, we proposed a new window with sun protection against the western sun. This connects the interior to the larch terrace attached to the house, featuring seating with storage space for garden tools. At the entrance, we enhanced the front yard with a new concrete step and wooden cladding with an integrated bench and storage box. We are also looking forward to a garden shed with a sauna in the garden, but time will tell.
The conceptual separation of the kitchen and the openings that frame the vestibule and kitchen bring order to the living area. Pivot doors allow for the separation of the hallway and calm the living space. An advantage of the design is also the shortcut from the hallway to the kitchen, which expands the kitchen area thanks to the double-hinged doors.
The lower WC features a spacious sink cabinet for cleaning supplies, and in the hallway, besides hangers for coats, a large integrated shoe cabinet has been designed. All of this, along with the utility room under the staircase, creates an entrance and support hub on the first floor.
The white lacquered kitchen, with its profiled fronts of the upper cabinets, meets the oak fronts of the cabinet in the main bathroom on the second floor. It was meant to be cozy, especially concerning the lighting design, which features separate settings of cold light for morning wake-up and warm light for the evening hours. The bathroom floor is finished with a PUR screed, while the walls are adorned with white panels. The countertop of the bathroom cabinet and the drawer fronts are made of Corian. The bronze-toned faucets provide the desired warmth to the bathroom.
The layout adjustment on the second floor primarily arose from the demand for a spacious bathroom and a walk-in shower. We integrated it at the expense of the adjacent utility room/laundry. However, there is still enough space left, so there's nothing to regret.
The furnishings of the bedroom are pragmatic. Considering the request for a large bed, the bed occupies the entire width of an otherwise relatively small room. Opposite the bed is a built-in wardrobe with ample storage. These two elements are connected by an extended windowsill that conceals the heating and also provides easily accessible storage spaces.
The children's room is also equipped with fully integrated furniture with many open shelves for easy organization and handling of toys. We appreciated the absence of a request for a child's room full of colors and shapes, and we shared the clients' opinion that a child's creativity and development can take place against a neutral cultivated backdrop.
Since the room did not have any trim around the window, we proposed an integrated diagonal cabinet in the corner. This, of course, carries certain elements of impracticality, but the clients have loved it from the very beginning and have learned to use it effectively. We are also pleased that they openly accepted this solution as a substitute for playing with the built-in wardrobe aka a box in the corner.
We equipped the staircase with a new railing with a burned pattern made of lacquered steel. This central motif, which gives the stair hall a certain fragility, particularly delights us.
It leads us to the last floor, which contains a home office with one permanent and one occasional workspace and a guest area— a double bed on a platform. The fundamental structural adjustment involved the desired closure from the living areas of the house, guiding us to propose angled doors under the sloped roof. We had to consider them very carefully to avoid restricting the clients' passage, which seems to have been successful.
In the garden, we proposed a new window with sun protection against the western sun. This connects the interior to the larch terrace attached to the house, featuring seating with storage space for garden tools. At the entrance, we enhanced the front yard with a new concrete step and wooden cladding with an integrated bench and storage box. We are also looking forward to a garden shed with a sauna in the garden, but time will tell.
BY architects
The English translation is powered by AI tool. Switch to Czech to view the original text source.
0 comments
add comment


