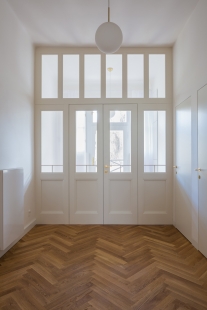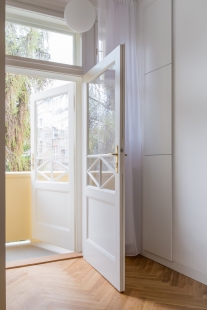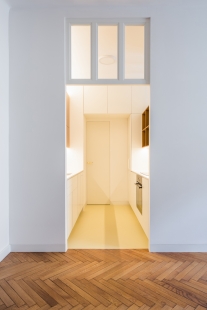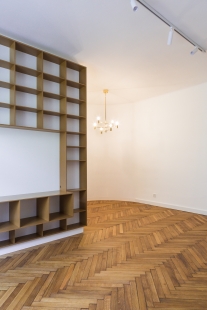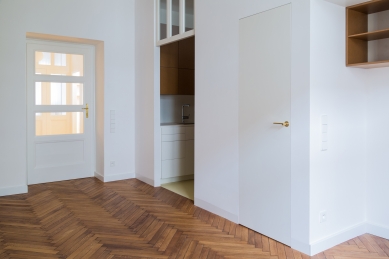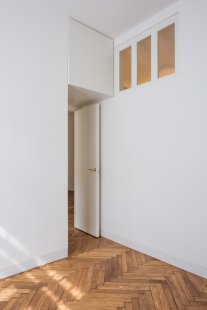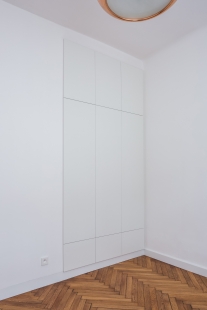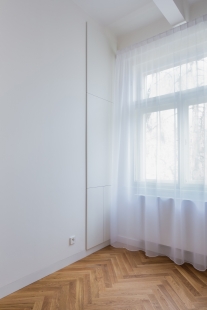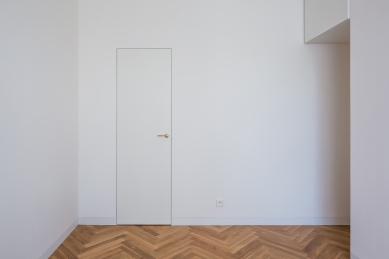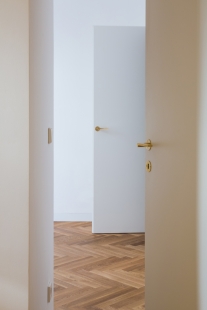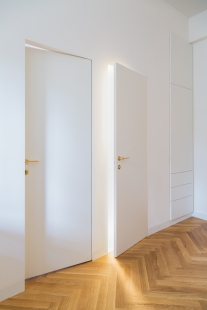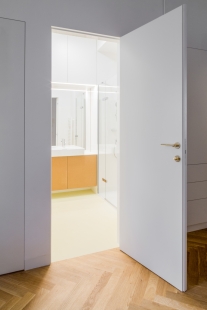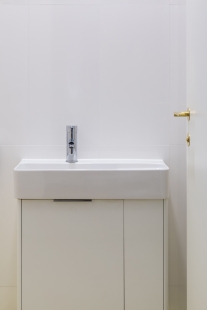
RK 37

The clients approached us with an unclear vision regarding the future use of the property. Although the apartment was intended for rental, it was eventually meant to serve as a residence for their family. However, it wasn't clear, for instance, how many rooms were needed for the future operation. Therefore, part of our work was to explore spatial possibilities and subsequently propose a unique, yet universal and economically efficient design. These are topics close to our hearts, so we eagerly took on the task.
From the original operational confusion, we carved out 2 independent rooms and a small studio, a generous living space with a kitchen, and plenty of auxiliary space in the form of a transitional pantry with storage areas. This resulting layout was chosen by the investors from two options we prepared for them. We still have one more solution in the drawer, which, although spatially more generous, does not offer as many rooms.
However, the most enthusiasm was generated by the new dining area in an arc. From a strange corner, we constructed a clearly defined space, and we also thoroughly acoustically insulated the living room from the neighboring apartment, which is behind a very thin wall. We like to come up with solutions that are not self-serving, and we believe that we succeeded here as well.
We transformed the space, or rather its atmosphere, with respect to history. In the entrance hall, we designed a new glass wall in a traditional vocabulary. This design line is complemented by skylights in one of the rooms and above the entrance to the kitchen. Their aim is, of course, to distribute light into the center of the layout. These elements lend grandeur to the apartment, which is particularly highlighted in contrast to the hidden frames. The brass handles then meet maximum aesthetic and hygienic standards.
Comfort is provided by built-in furniture primarily made from lacquered MDF, which is the leitmotif of the furnishing design, but also from ordinary white laminate, where the furniture should blend into the walls.
The original parquet flooring has been renovated and complemented with new pieces. They provide the apartment with a traditional scale and detail that we appreciate.
The separate toilet and smaller bathroom with a shower are adorned with medium-format white tiles and provide a solid foundation that can function for ages. The chrome fixtures are more of a temporary solution for rental purposes, but their future replacement is the easiest, just like the later addition of a built-in sofa in the living space.
The connection to the exterior (a quiet street with mature trees on one side and a spacious courtyard on the other) softens the unobtrusive window textiles.
In this form, we handed the space over to its next life, which will look stunning against a white-brown background.
From the original operational confusion, we carved out 2 independent rooms and a small studio, a generous living space with a kitchen, and plenty of auxiliary space in the form of a transitional pantry with storage areas. This resulting layout was chosen by the investors from two options we prepared for them. We still have one more solution in the drawer, which, although spatially more generous, does not offer as many rooms.
However, the most enthusiasm was generated by the new dining area in an arc. From a strange corner, we constructed a clearly defined space, and we also thoroughly acoustically insulated the living room from the neighboring apartment, which is behind a very thin wall. We like to come up with solutions that are not self-serving, and we believe that we succeeded here as well.
We transformed the space, or rather its atmosphere, with respect to history. In the entrance hall, we designed a new glass wall in a traditional vocabulary. This design line is complemented by skylights in one of the rooms and above the entrance to the kitchen. Their aim is, of course, to distribute light into the center of the layout. These elements lend grandeur to the apartment, which is particularly highlighted in contrast to the hidden frames. The brass handles then meet maximum aesthetic and hygienic standards.
Comfort is provided by built-in furniture primarily made from lacquered MDF, which is the leitmotif of the furnishing design, but also from ordinary white laminate, where the furniture should blend into the walls.
The original parquet flooring has been renovated and complemented with new pieces. They provide the apartment with a traditional scale and detail that we appreciate.
The separate toilet and smaller bathroom with a shower are adorned with medium-format white tiles and provide a solid foundation that can function for ages. The chrome fixtures are more of a temporary solution for rental purposes, but their future replacement is the easiest, just like the later addition of a built-in sofa in the living space.
The connection to the exterior (a quiet street with mature trees on one side and a spacious courtyard on the other) softens the unobtrusive window textiles.
In this form, we handed the space over to its next life, which will look stunning against a white-brown background.
BY architects
The English translation is powered by AI tool. Switch to Czech to view the original text source.
0 comments
add comment



