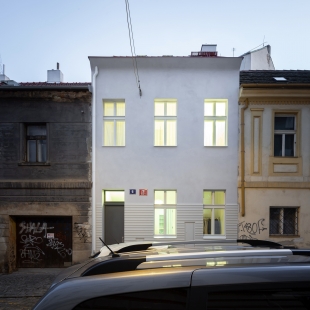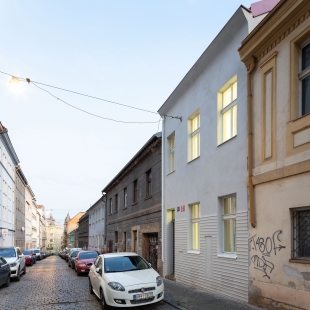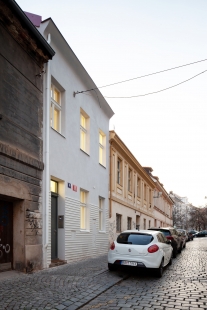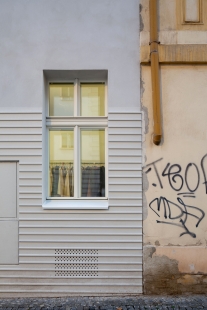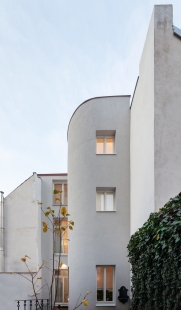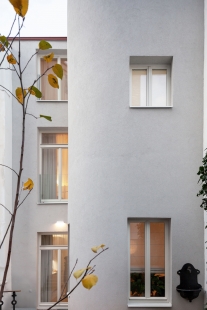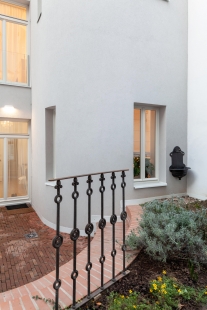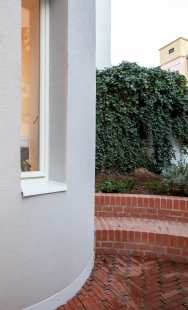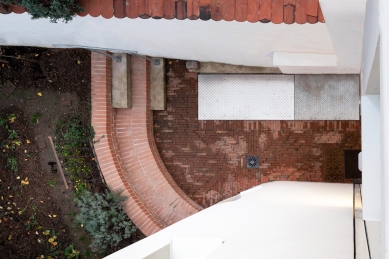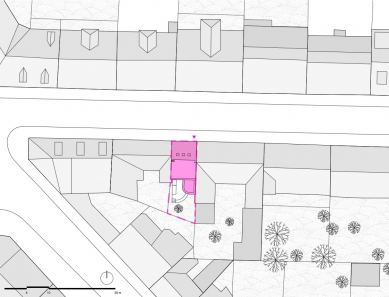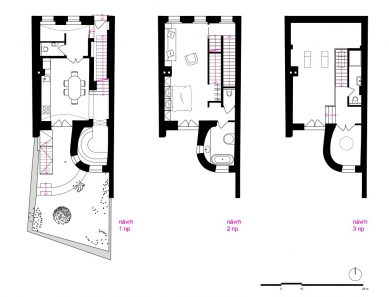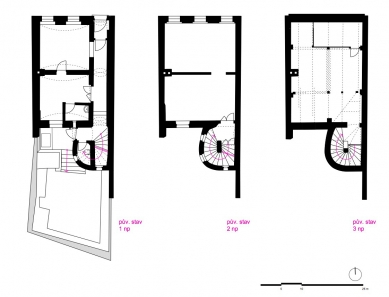
RK 17

The client approached us even before purchasing the property, and we went for the first viewing together. The house was not in good condition, there were no documents for it, and its purchase price was quite high. However, it remained "on ice" for only about two weeks, and a request came to draw the layout: "Markéta, as you said, the staircase could be elsewhere and the apse could be habitable... could you please draw it for my husband?" And thus began the enchantment - out of necessity, based only on memories from the viewing and the cadastral map. It is amusing that in the end, nothing changed compared to the original concept.
From the perspective of the organization of the building, the most significant adjustment was the aforementioned relocation of the staircase from the apse to the center of the house + a new residential floor in the form of an attic conversion and providing access to the garden from the living space.
The apse has become an integral part of the living area, on the ground floor as a boudoir in the closest contact with the garden, on the second floor as a spacious bathroom for which there was no room within the layout, and on the top floor as a little room for the grandson. By utilizing the apse for living, the house gained an intense connection with the garden, which is also supported by new French windows from the rooms in the main body of the house.
The ground-floor living kitchen with access to the courtyard is pass-through and communal; the remaining two floors have the possibility of independent operation, which arose from more precise requirements (hence two staircases instead of a single straight "circulation").
Below and above the straight staircase are alternating storage spaces and smaller bathrooms / toilets. All technology, including a central vacuum cleaner and larger food supplies, is located in the basement. The basement is located only under part of the house and is accessible through a hatch from the courtyard. The ground floor is separated from the basement and the terrain by a ventilated floor structure, which serves as perfect waterproofing.
The outdoor terrain has been excavated to the level of the ground floor in connection with the kitchen exit. This adjustment is defined by brick paving on a permeable base and arched steps visually covered with brick blocks. Behind the curve of the steps and behind a segment of the railing salvaged from the original attic is a small piece of wilderness ending with beans on the fence. That little courtyard is indeed like from a fairy tale about Alice in Wonderland, so the beans fit perfectly.
The complete renewal also required the street façade. In the archive, we found traces of an order to remove falling stucco. Their form has not been preserved, and we were left with the task of replacing the meanwhile also peeling, briquette-like plaster with a burgundy stripe. We completely preserved the shape of the original window openings, which we fitted with top-quality casement windows. We bid farewell to the glass bricks above the entrance, from the times of the socialist renovation, and inserted a compact entrance door unit, complete with a transom light, featuring artisanal detailing of the casings and the pull handle. The entrance reveals a doorbell and a mailbox integrated into the frame.
The street façade is logically divided into a plinth of the entrance floor, which is clad with milled system panels finished with paint / plaster, along with the remaining part of the street facing the courtyard façade.
We also focused on the building’s interior. In the entrance, there is ornamental concrete flooring, while the residential areas feature wooden floors – oak parquet in a classic herringbone pattern, and the service areas are equipped with a gray PUR screed. The bathroom walls are covered with white mosaic, and the sink in the main bathroom is integrated into a Dupont™ Corian® countertop in a stone pattern. The interior doors are custom-designed and manufactured, along with windows fitted with historical hardware in polished nickel.
From the perspective of the organization of the building, the most significant adjustment was the aforementioned relocation of the staircase from the apse to the center of the house + a new residential floor in the form of an attic conversion and providing access to the garden from the living space.
The apse has become an integral part of the living area, on the ground floor as a boudoir in the closest contact with the garden, on the second floor as a spacious bathroom for which there was no room within the layout, and on the top floor as a little room for the grandson. By utilizing the apse for living, the house gained an intense connection with the garden, which is also supported by new French windows from the rooms in the main body of the house.
The ground-floor living kitchen with access to the courtyard is pass-through and communal; the remaining two floors have the possibility of independent operation, which arose from more precise requirements (hence two staircases instead of a single straight "circulation").
Below and above the straight staircase are alternating storage spaces and smaller bathrooms / toilets. All technology, including a central vacuum cleaner and larger food supplies, is located in the basement. The basement is located only under part of the house and is accessible through a hatch from the courtyard. The ground floor is separated from the basement and the terrain by a ventilated floor structure, which serves as perfect waterproofing.
The outdoor terrain has been excavated to the level of the ground floor in connection with the kitchen exit. This adjustment is defined by brick paving on a permeable base and arched steps visually covered with brick blocks. Behind the curve of the steps and behind a segment of the railing salvaged from the original attic is a small piece of wilderness ending with beans on the fence. That little courtyard is indeed like from a fairy tale about Alice in Wonderland, so the beans fit perfectly.
The complete renewal also required the street façade. In the archive, we found traces of an order to remove falling stucco. Their form has not been preserved, and we were left with the task of replacing the meanwhile also peeling, briquette-like plaster with a burgundy stripe. We completely preserved the shape of the original window openings, which we fitted with top-quality casement windows. We bid farewell to the glass bricks above the entrance, from the times of the socialist renovation, and inserted a compact entrance door unit, complete with a transom light, featuring artisanal detailing of the casings and the pull handle. The entrance reveals a doorbell and a mailbox integrated into the frame.
The street façade is logically divided into a plinth of the entrance floor, which is clad with milled system panels finished with paint / plaster, along with the remaining part of the street facing the courtyard façade.
We also focused on the building’s interior. In the entrance, there is ornamental concrete flooring, while the residential areas feature wooden floors – oak parquet in a classic herringbone pattern, and the service areas are equipped with a gray PUR screed. The bathroom walls are covered with white mosaic, and the sink in the main bathroom is integrated into a Dupont™ Corian® countertop in a stone pattern. The interior doors are custom-designed and manufactured, along with windows fitted with historical hardware in polished nickel.
BY architects
The English translation is powered by AI tool. Switch to Czech to view the original text source.
0 comments
add comment


