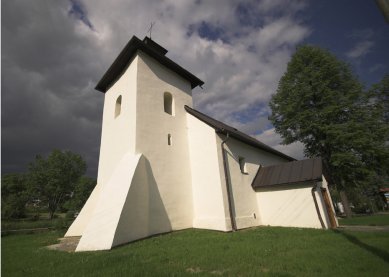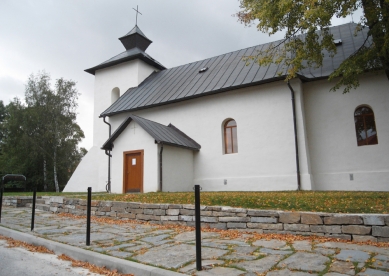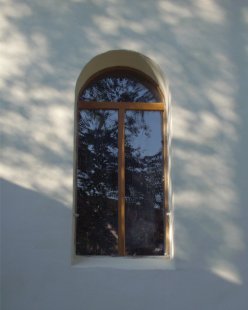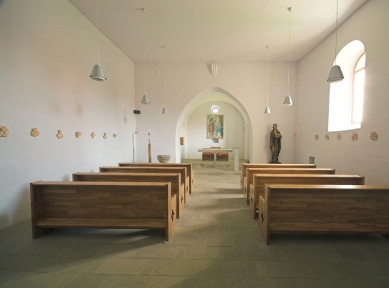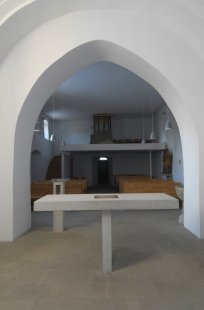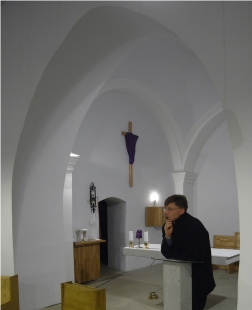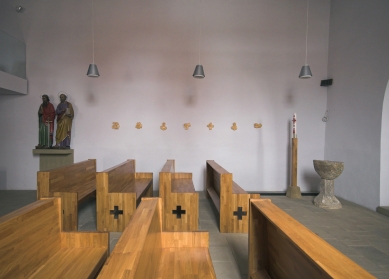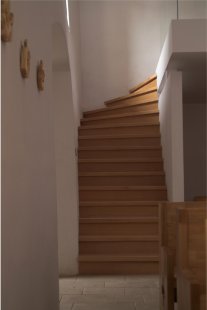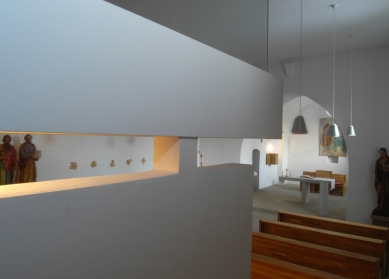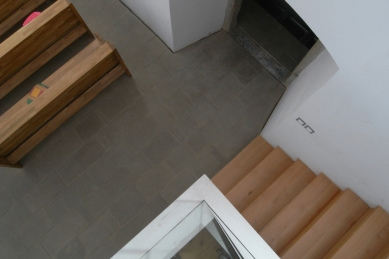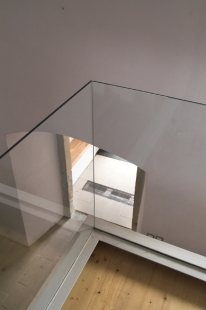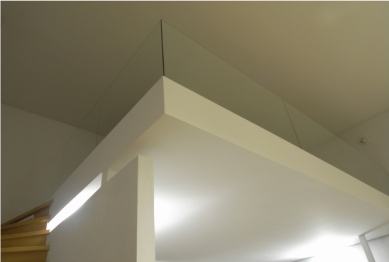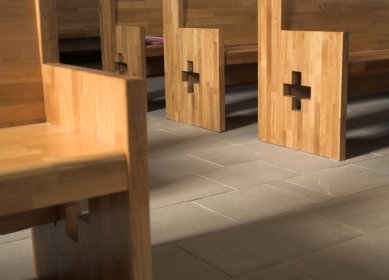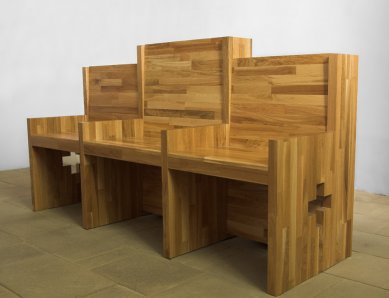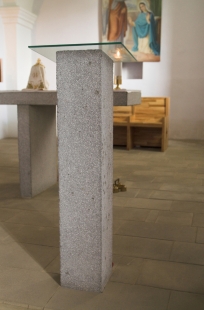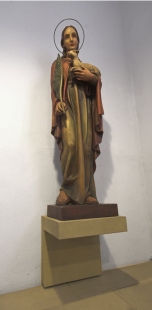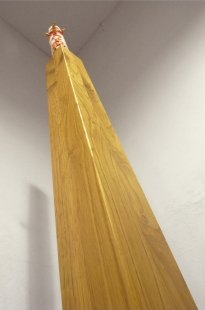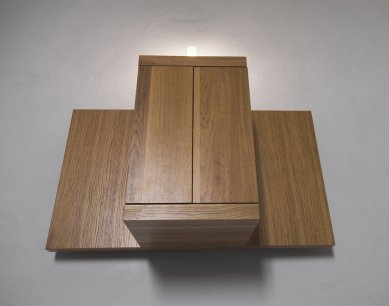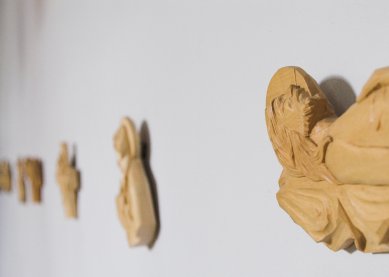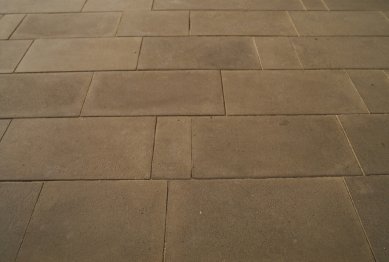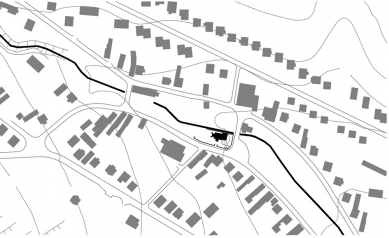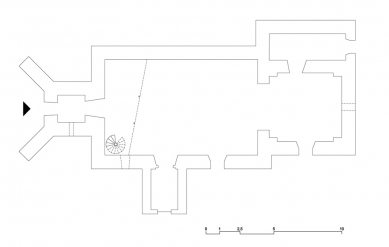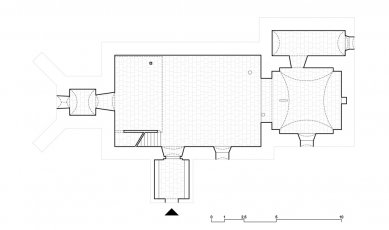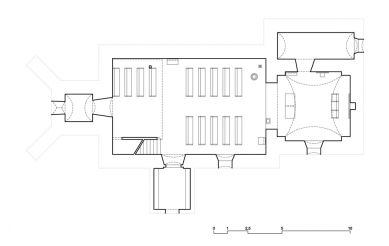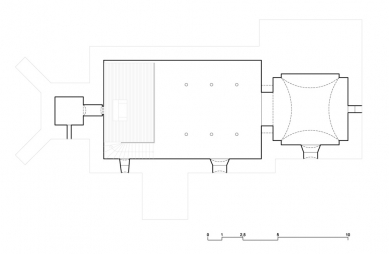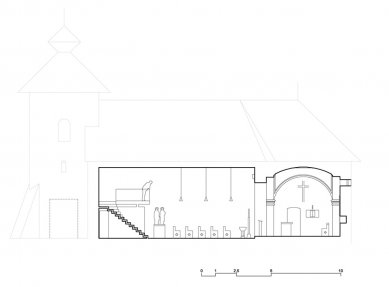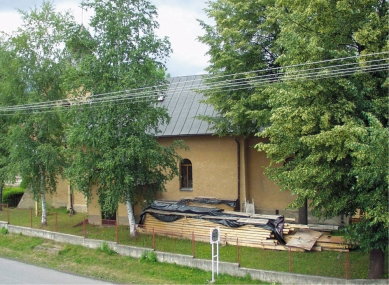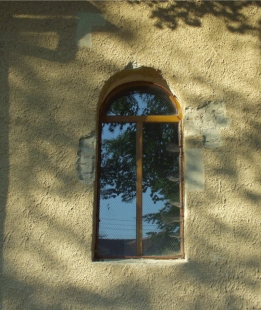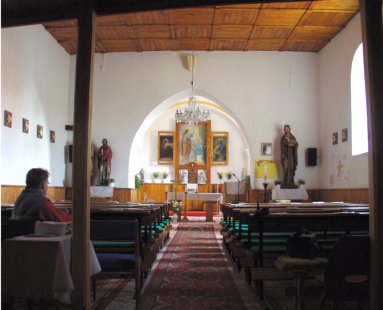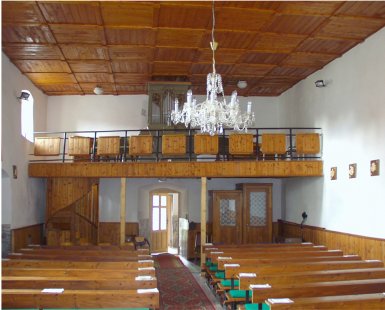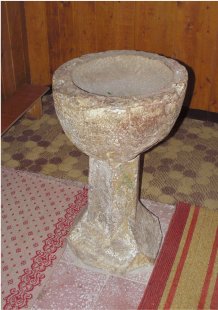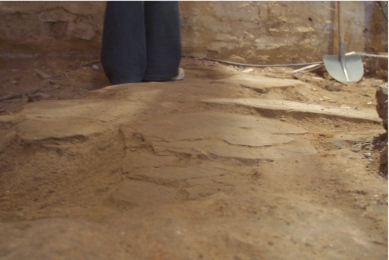
Roman Catholic Church of the Annunciation of the Lord

 |
The early Gothic church is the oldest historical monument in the village, forming a significant architectural dominant. It was built in the second half of the 13th century, reconstructed in a classicist style in 1815, with further renovations in the 20th century. It belongs to typical churches from the Gothic period in Spiš. The building is a single-nave with a flat ceiling and an apse closure, with an attached sacristy and a projected tower. The apse is vaulted with a flat ceiling over a square plan, and the sacristy has a barrel vault. The only original artifact is a stone Renaissance baptismal font from the 16th century. Since 1963, it has been listed as a national cultural monument.
The reconstruction lasted several years. Due to the small parish, it represented a relatively large volume of funding. In the first phase, the restoration and remediation of the external plaster was carried out (2003-2006). The second phase included the heating project and the installation of a heat pump (2006-2007). This part required interventions that prompted the reconstruction of the entire interior and later the design of the furnishings (2007-2008). The final phase involved external landscaping with an adjacent pathway (2007-2008).
The church was in a neglected state. Modern lay repairs and modifications merely masked all the damage. The peeling plaster was covered in the interior with board cladding, and around the entrance, there was even Venetian tiling. The floor made of terrazzo tiles was covered with a colorful collection of carpets. The space of the main nave was particularly degraded by a modern metal gallery, also clad with boards, as well as a board coffered ceiling. This collection was complemented by provisional furnishings with an altar of a metal-wood structure.
The church was first stripped of layers of provisional and undignified solutions. Subsequently, the remediation of walls and floors, the replacement of the gallery, and eventually the entire furnishings were carried out. We respected all valuable elements in the space, and conversely, unnecessary items were removed. The material execution reflects the time of its creation. A combination of concrete and glass predominates. Some of the furnishings are wooden. The altar table with the ambo is made of cast concrete. The flooring and bases of the sculptures are made of concrete imitating sandstone.
General Contractor and Main Sponsor: KRYPTON, s. r. o.
The church was nominated for the Dušan Jurkovič Award, the ARCH Award, the Cultural Monument of the Year 2009, and the Piranesi Awards 2009
The English translation is powered by AI tool. Switch to Czech to view the original text source.
6 comments
add comment
Subject
Author
Date
bravo
Josef Veselý
24.12.09 01:33
krásný
Pavel Janyška
24.12.09 02:02
super
palo
24.12.09 07:51
vyborne!
Matej Farkas
29.12.09 07:38
betonu je málo
Karel
30.12.09 07:56
show all comments


