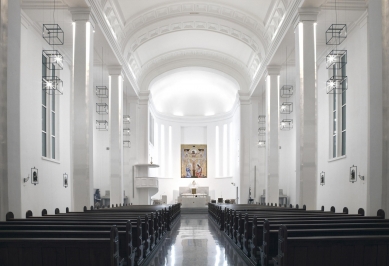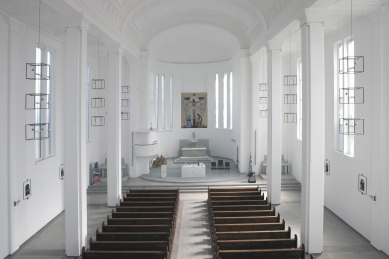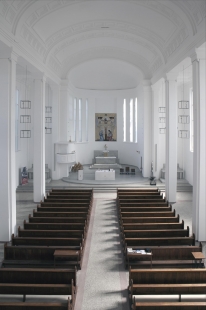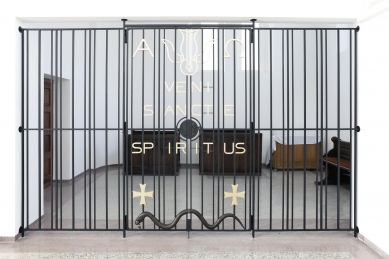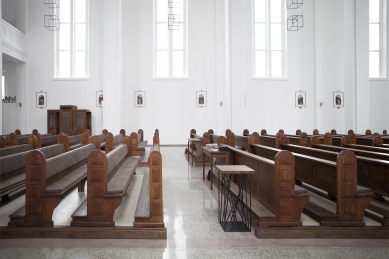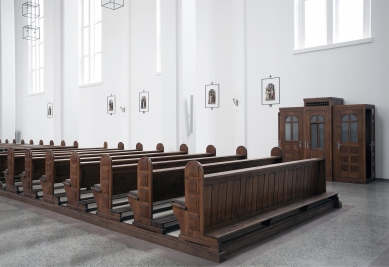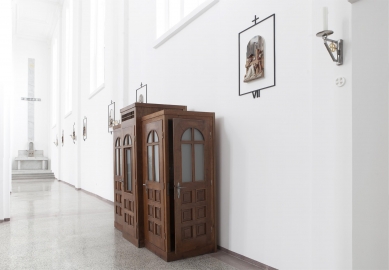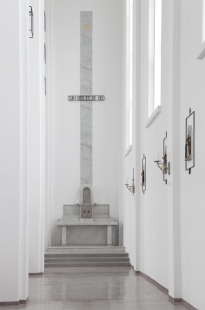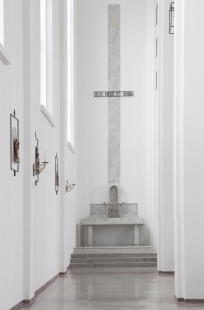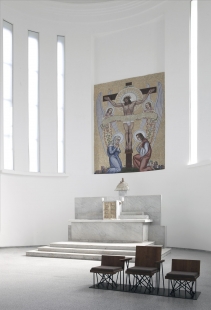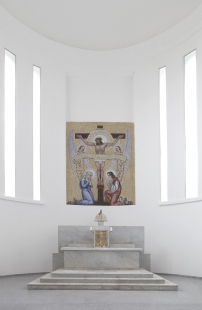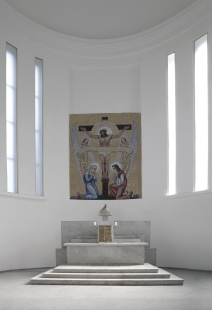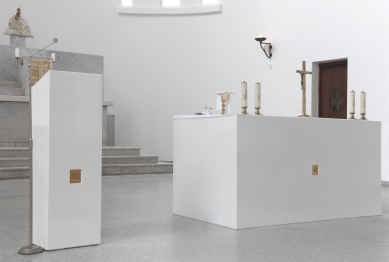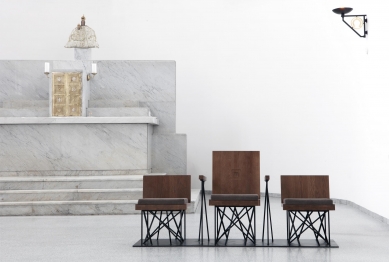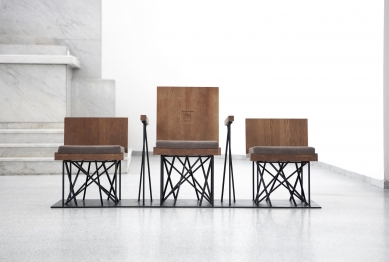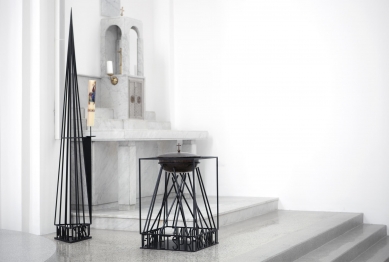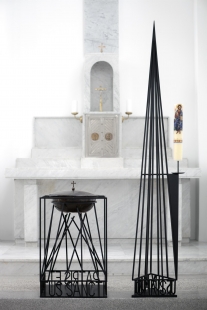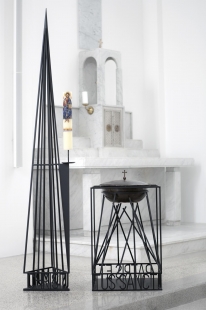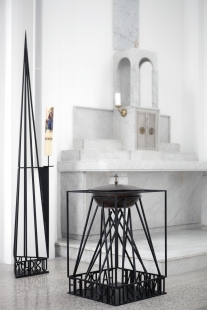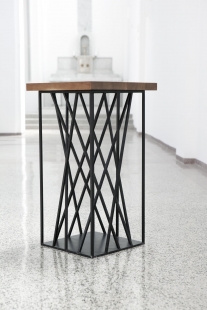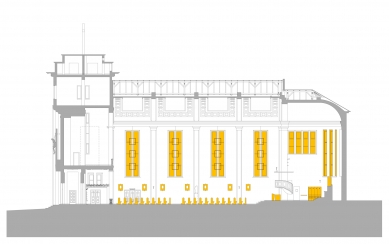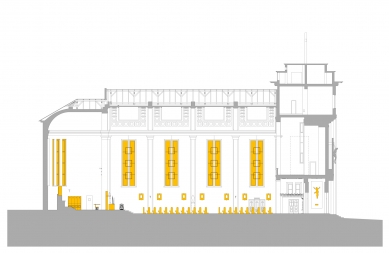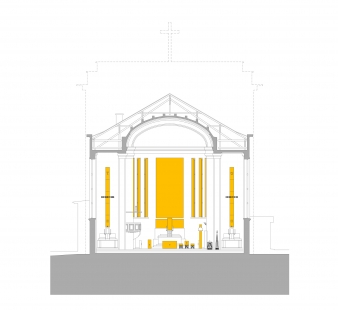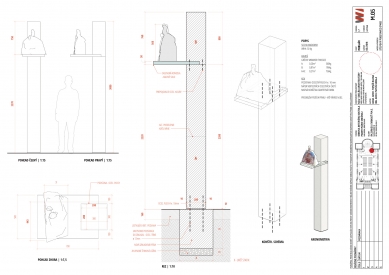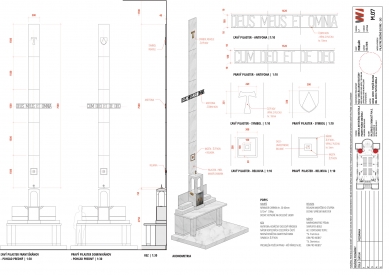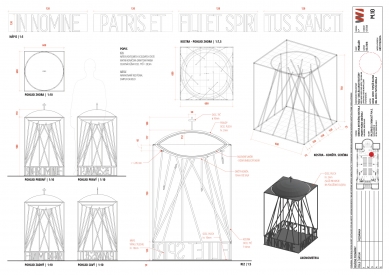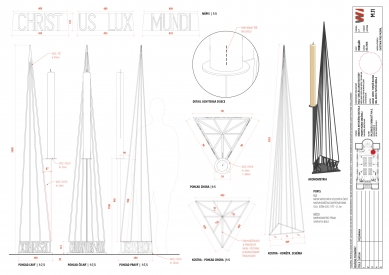
Restoration of the Church of Our Lady of the Snows on Calvary

The church at Bratislava's Calvary underwent partial restoration in September 2020 after more than 70 years. The primary aim was to build upon the plans of the original trio of architects Ferdinand Fuchs, Ignác Vécsei, and Dezider Quastler from 1943, while also adapting it for today's individuals for undisturbed contemplation. None of the original architects lived to see the consecration of the church, nor did they oversee its completion, as their lives tragically ended in concentration camps in 1944/1945. After the violent deaths of the three original architects, architect František Florians was tasked with completing the construction in 1947/48.
The church stands on an elevated site above the capital city. It was built on the site of a smaller Baroque church. It is dedicated to Our Lady of Snow. The dedication is evidenced in the interior by her stone statue, crafted in the Mariazell style. It is also known that due to the nearby memorial of World War II – Slavín, its tower was demolished in 1959 to avoid competing with the city's new dominant feature. Several interior parts were never realized, and the space was filled with provisional furnishings. The church's flooring was completed only shortly before the tower's removal. Many areas in the church remain unfinished to this day. At the end of the presbytery, there is a tessera mosaic transferred from another – now abolished – chapel in the city. After the Second Vatican Council, part of the original metal furnishings with Latin inscriptions was permanently removed from the interior.
Only in 2018 was a comprehensive restoration of the interior initiated. The design primarily included the restoration of the presbytery interior, the nave, entrance and service areas, as well as the proposal for new furnishings. We were aware of the quality of the original intention, which needed to be completed. In the design, we were inspired by the original interior elements. The basic expressive element in the design of many details was a square-shaped panel, which appeared in the stucco decoration and on the original furnishings. Another pillar in the design was several preserved metal interior elements that we wanted to retain and highlight. The metal grille with the inscription “VENI SANCTE SPIRITUS,” which separates the chapel from the main nave, was very valuable for us, as it was preserved in its original condition.
In addition to the interior design, it was necessary to focus on the remediation of degraded walls and flooring. The overall restoration also included a new method of heating the pews, additional insulation against ground moisture, the construction of toilets for worshipers, new lighting, sound systems, the creation of a new confession room, accessibility, and preparations for a second phase of modifications. The original historical and valuable parts of the furnishings were restored through artistic craftsmanship (wooden benches, confessionals, doors, handles, metal grille in the chapel) and conservation methods (tessera mosaic, consecration crosses with candlesticks). Among the new furniture are the altar, ambo, sedes, baptismal font with the inscription “IN NOMINE PATRIS ET FILII ET SPIRITUS SANCTI,” paschal candle with the text “CHRISTUS LUX MUNDI,” abacus, stalls, pedestals for statues, offering table, and a stand for printed materials. The side altars were complemented with marble pilasters with metal inscriptions “DEUS MEUS ET OMNIA” and “CUM DEO ET DE DEO,” along with the patronage symbols of the Franciscan and Dominican orders. A cast-iron corpus, probably from the 17th century, originating from a wooden cross from a nearby Calvary, found a new placement as well. The Stations of the Cross saw a remix of old and new on both sides of the nave. A total of 14 stations constitute period historical wood carvings, likely from the Baroque predecessor of today’s church, supplemented with a modern metal frame. The original wooden fillings of the window openings were replaced with metal fillings featuring insulating triple glazing, equipped with automatic opening controls. White onyx slabs were planned to be installed in the presbytery window openings. A special part of the design is the lighting, which, although planned, was never implemented to this extent. The lighting has several modes of illumination and dimming, according to need and occasion. It consists of a group of hanging lights and a group of lights that are not visible to the casual visitor. Only noble and traditional materials were used in the interior – stone (Carrara marble, Thassos marble), metal (steel parts of the furnishings, brass, chrome, wire constructions, and inscriptions), wood (oak), and glass. The color scheme of the interior, including the presbytery, combines white walls, ceilings, and columns with a gray terrazzo floor on which the original light wood benches are placed.
Not all planned works were carried out according to the project documentation. Some parts were changed during the execution, and some are still in the process of realization. The essential thing is that the restored space of the church is clean, bright, and pleasant for contemplation. It is good to finally see the church restored after decades.
The church stands on an elevated site above the capital city. It was built on the site of a smaller Baroque church. It is dedicated to Our Lady of Snow. The dedication is evidenced in the interior by her stone statue, crafted in the Mariazell style. It is also known that due to the nearby memorial of World War II – Slavín, its tower was demolished in 1959 to avoid competing with the city's new dominant feature. Several interior parts were never realized, and the space was filled with provisional furnishings. The church's flooring was completed only shortly before the tower's removal. Many areas in the church remain unfinished to this day. At the end of the presbytery, there is a tessera mosaic transferred from another – now abolished – chapel in the city. After the Second Vatican Council, part of the original metal furnishings with Latin inscriptions was permanently removed from the interior.
Only in 2018 was a comprehensive restoration of the interior initiated. The design primarily included the restoration of the presbytery interior, the nave, entrance and service areas, as well as the proposal for new furnishings. We were aware of the quality of the original intention, which needed to be completed. In the design, we were inspired by the original interior elements. The basic expressive element in the design of many details was a square-shaped panel, which appeared in the stucco decoration and on the original furnishings. Another pillar in the design was several preserved metal interior elements that we wanted to retain and highlight. The metal grille with the inscription “VENI SANCTE SPIRITUS,” which separates the chapel from the main nave, was very valuable for us, as it was preserved in its original condition.
In addition to the interior design, it was necessary to focus on the remediation of degraded walls and flooring. The overall restoration also included a new method of heating the pews, additional insulation against ground moisture, the construction of toilets for worshipers, new lighting, sound systems, the creation of a new confession room, accessibility, and preparations for a second phase of modifications. The original historical and valuable parts of the furnishings were restored through artistic craftsmanship (wooden benches, confessionals, doors, handles, metal grille in the chapel) and conservation methods (tessera mosaic, consecration crosses with candlesticks). Among the new furniture are the altar, ambo, sedes, baptismal font with the inscription “IN NOMINE PATRIS ET FILII ET SPIRITUS SANCTI,” paschal candle with the text “CHRISTUS LUX MUNDI,” abacus, stalls, pedestals for statues, offering table, and a stand for printed materials. The side altars were complemented with marble pilasters with metal inscriptions “DEUS MEUS ET OMNIA” and “CUM DEO ET DE DEO,” along with the patronage symbols of the Franciscan and Dominican orders. A cast-iron corpus, probably from the 17th century, originating from a wooden cross from a nearby Calvary, found a new placement as well. The Stations of the Cross saw a remix of old and new on both sides of the nave. A total of 14 stations constitute period historical wood carvings, likely from the Baroque predecessor of today’s church, supplemented with a modern metal frame. The original wooden fillings of the window openings were replaced with metal fillings featuring insulating triple glazing, equipped with automatic opening controls. White onyx slabs were planned to be installed in the presbytery window openings. A special part of the design is the lighting, which, although planned, was never implemented to this extent. The lighting has several modes of illumination and dimming, according to need and occasion. It consists of a group of hanging lights and a group of lights that are not visible to the casual visitor. Only noble and traditional materials were used in the interior – stone (Carrara marble, Thassos marble), metal (steel parts of the furnishings, brass, chrome, wire constructions, and inscriptions), wood (oak), and glass. The color scheme of the interior, including the presbytery, combines white walls, ceilings, and columns with a gray terrazzo floor on which the original light wood benches are placed.
Not all planned works were carried out according to the project documentation. Some parts were changed during the execution, and some are still in the process of realization. The essential thing is that the restored space of the church is clean, bright, and pleasant for contemplation. It is good to finally see the church restored after decades.
author's report
The English translation is powered by AI tool. Switch to Czech to view the original text source.
1 comment
add comment
Subject
Author
Date
la grande belleza!
23.01.21 11:52
show all comments


