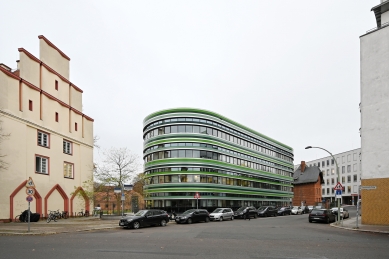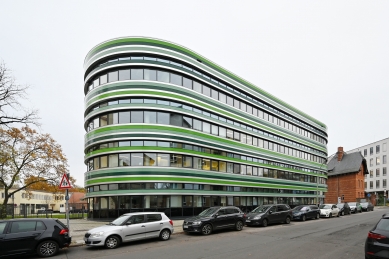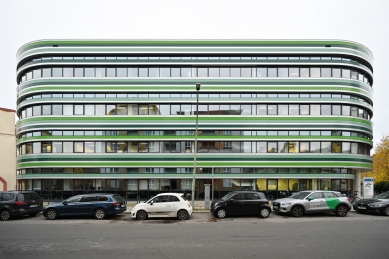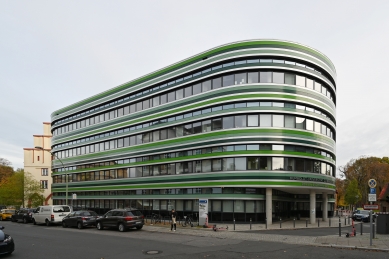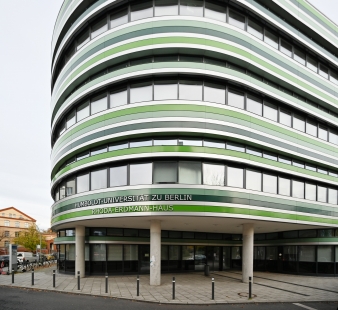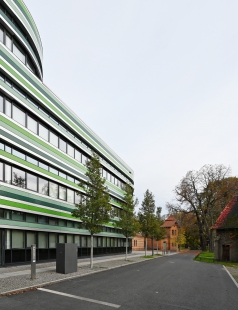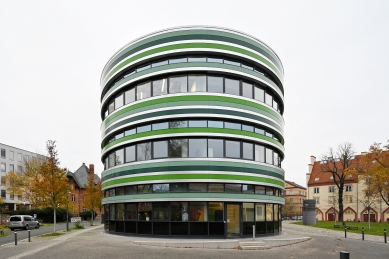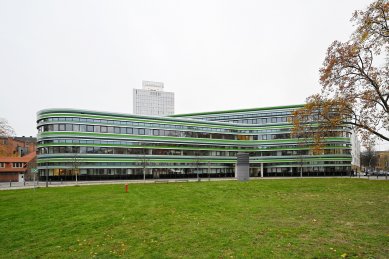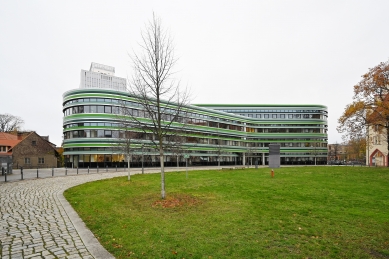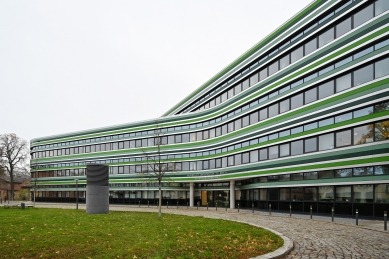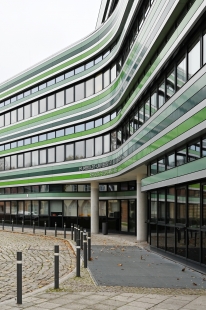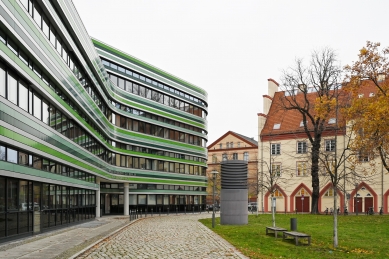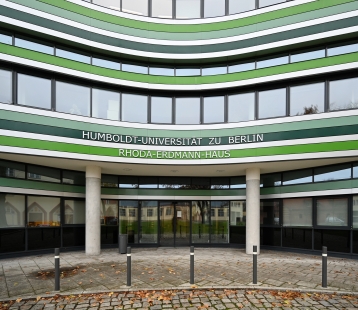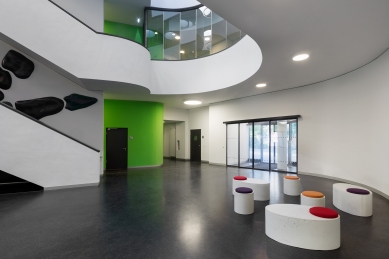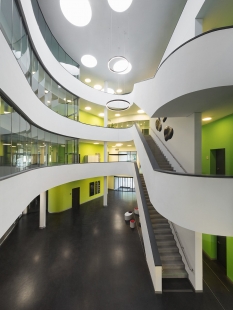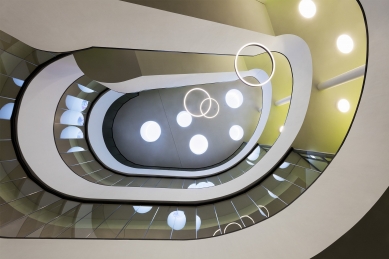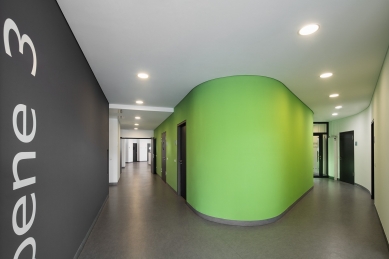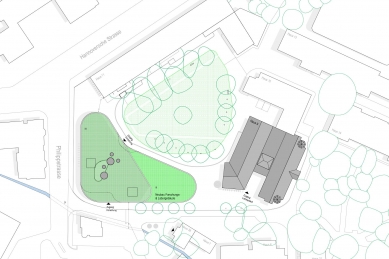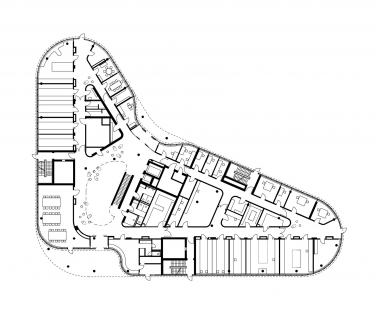
Rhoda-Erdmann-Haus
Biological Laboratories of the Medical Faculty of Humboldt University in Berlin

With its architecture of four centuries and its garden, the Campus North of the Humboldt University is not only an attraction for teachers and students alike. Many Berliners know that an architectural and landscape gem is hidden in the center of Berlin. Now a new building is on the site of the former veterinary medicine building: the “Green Amoeba”. The biologists call their new research and laboratory building on the PhilippStraße, which is officially called Rhoda Erdmann-Haus and was officially inaugurated on October 11th.
“On the site are mainly three architectural styles: early and late classicism and modernity. The façade design of the “Green Amoeba” is a counterpoint to the many clinker façades on the campus north.
The loving nickname does not come by chance. The building has an amorphous shape and its metal façade consists of three different green tones. “We all feel very comfortable here. I find the building has a character and is positively different from the many gray research buildings that are functional but not very attractive, “says Christian Schmitz-Linneweber. The Professor of Molecular Genetics moved into the new building with his working group. Seven research groups working on molecular and cell biology as well as two junior research groups from the Institute for Biology are researching here.
One of the peculiarities of the house: the roof is free of technical superstructures. For reasons of monument protection the huge cooling plants were banished to the ground floor. Here, too, there are breeding rooms for bacteria, yeasts or plants that the scientists need for their work. The atrium is inspiring with a special light concept and a work of art by Kathrin Wegemann. It extends over three floors and symbolizes a loose cell cluster. The large, black spots change color at changing temperatures. In the foyer, a sculpture of the name patron Rhoda Erdmann will also be found.
The foundation of the new building was an architectural competition won by the Stuttgart architectural office Bodamer Faber Architekten in 2010 among 141 participants. The price court, chaired by Prof. Dr. Gertermann, praised the self-evident mediation of the surrounding buildings by the graduation of the storeys from 4 to 3 and the consequent recording of the old neighborhood limits: “With a skillful structural modulation, he creates the balancing act between a quarter- Building.”
Due to the new building, the Humboldt University was able to abandon a building on Chausseestraße 117, which means that high rent payments were also omitted. “We used to work in the third backyard, where no one ever strayed. Now we are much more central and we are much more in contact with other working groups, “says Schmitz-Linneweber.
Thanks to the concise, self-confident shape and its height, the new building meets the requirements of a future-oriented research location. The building is placed at the northern and western edge of the competition perimeter and is visible from afar. It is clearly visible in Hannoversche Straße. The elevation development is oriented to that of the neighboring building and is differentiated. The concentration of building materials promotes a very intensive research environment. Through the open structure inside, a communicative atmosphere is created, which promotes concentrated work and an intensive exchange of teachers, students and researchers. The compact structure leaves the bulk of the terrain undeveloped, which can be used to relax and study outdoors. The existing green, tree-covered yard is largely preserved. Two accesses are offered to the new building, one over Philippstraße, the other over the inner courtyard.
“On the site are mainly three architectural styles: early and late classicism and modernity. The façade design of the “Green Amoeba” is a counterpoint to the many clinker façades on the campus north.
The loving nickname does not come by chance. The building has an amorphous shape and its metal façade consists of three different green tones. “We all feel very comfortable here. I find the building has a character and is positively different from the many gray research buildings that are functional but not very attractive, “says Christian Schmitz-Linneweber. The Professor of Molecular Genetics moved into the new building with his working group. Seven research groups working on molecular and cell biology as well as two junior research groups from the Institute for Biology are researching here.
One of the peculiarities of the house: the roof is free of technical superstructures. For reasons of monument protection the huge cooling plants were banished to the ground floor. Here, too, there are breeding rooms for bacteria, yeasts or plants that the scientists need for their work. The atrium is inspiring with a special light concept and a work of art by Kathrin Wegemann. It extends over three floors and symbolizes a loose cell cluster. The large, black spots change color at changing temperatures. In the foyer, a sculpture of the name patron Rhoda Erdmann will also be found.
The foundation of the new building was an architectural competition won by the Stuttgart architectural office Bodamer Faber Architekten in 2010 among 141 participants. The price court, chaired by Prof. Dr. Gertermann, praised the self-evident mediation of the surrounding buildings by the graduation of the storeys from 4 to 3 and the consequent recording of the old neighborhood limits: “With a skillful structural modulation, he creates the balancing act between a quarter- Building.”
Due to the new building, the Humboldt University was able to abandon a building on Chausseestraße 117, which means that high rent payments were also omitted. “We used to work in the third backyard, where no one ever strayed. Now we are much more central and we are much more in contact with other working groups, “says Schmitz-Linneweber.
Thanks to the concise, self-confident shape and its height, the new building meets the requirements of a future-oriented research location. The building is placed at the northern and western edge of the competition perimeter and is visible from afar. It is clearly visible in Hannoversche Straße. The elevation development is oriented to that of the neighboring building and is differentiated. The concentration of building materials promotes a very intensive research environment. Through the open structure inside, a communicative atmosphere is created, which promotes concentrated work and an intensive exchange of teachers, students and researchers. The compact structure leaves the bulk of the terrain undeveloped, which can be used to relax and study outdoors. The existing green, tree-covered yard is largely preserved. Two accesses are offered to the new building, one over Philippstraße, the other over the inner courtyard.
0 comments
add comment


