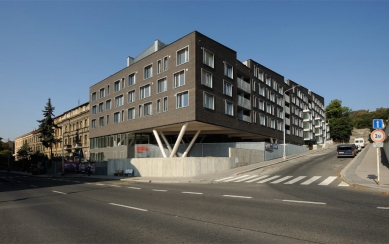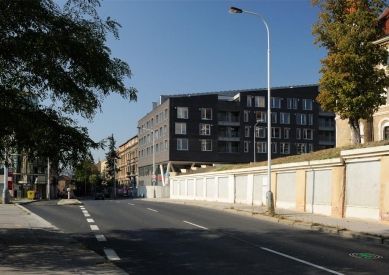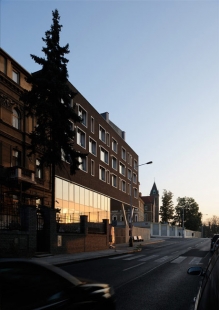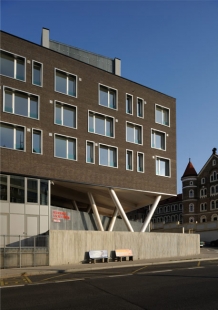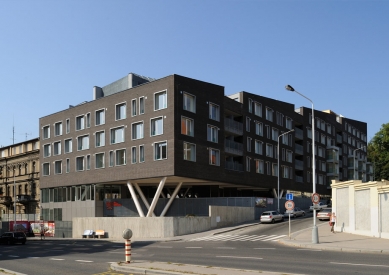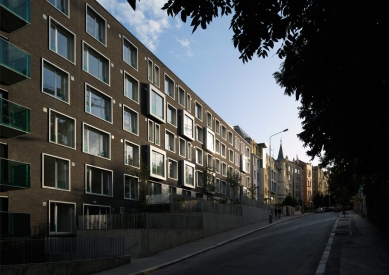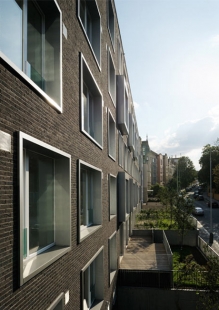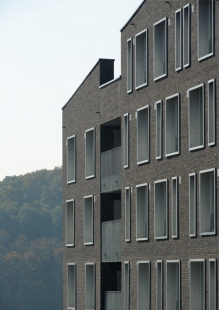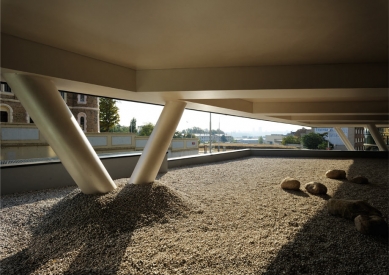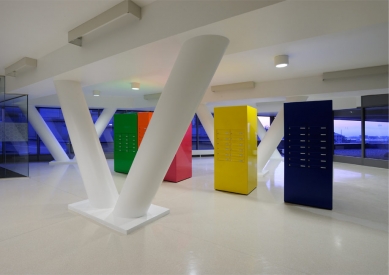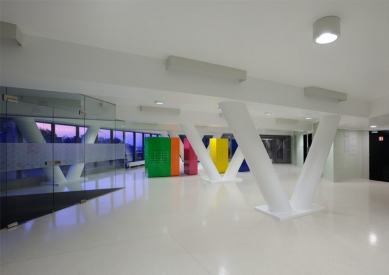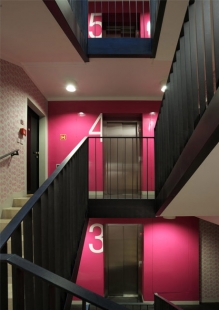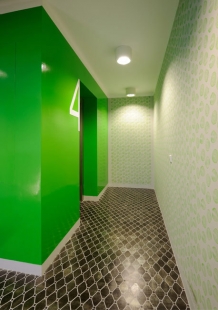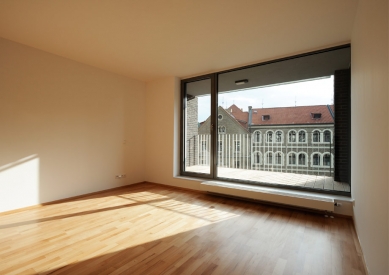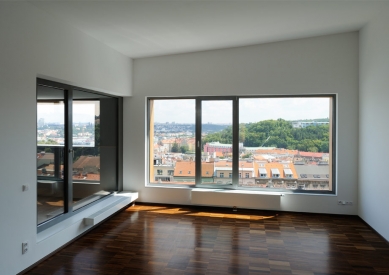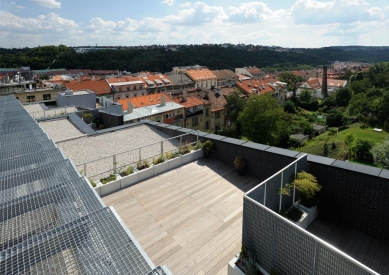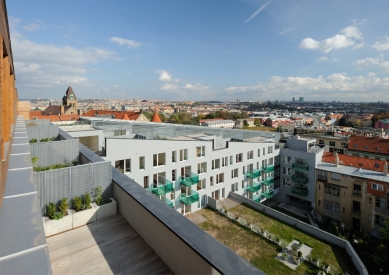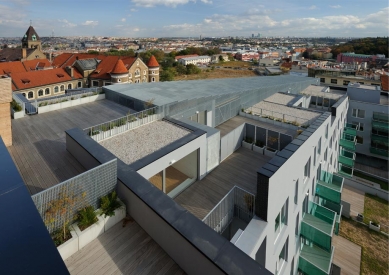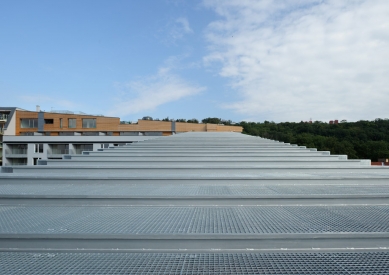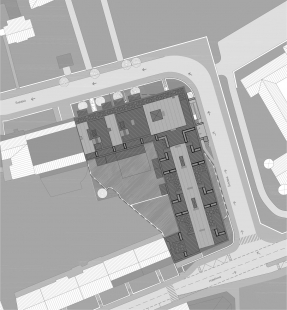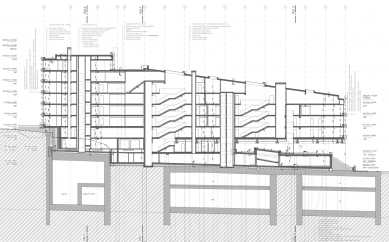
Residence Sacre Coeur

 |
Our urban task was to revitalise the original appearance and fill the U-shaped gap and close the residential block. The building's site slopes 15 m and basically sits on top of the Strahov tunnel roof structure and an adjacent civil protection bunker. After lengthy searches and surveys, the loading capacity of the existing structure was found to limit the building's foundation placement possibilities, this together with the alignment logic of a residential building to optimised with a number of floors on the diagonal shape of the tunnel tubes became the main architectural challenge to be solved.
In accordance with all site restrictions and our vision of an urban apartment block , we designed a compact building volume whose roof line reflects the slope of the surrounding treets and so allows for the creation of a terraced roofscape. This simple principle reflects the main potential of the site and offers mostly all apartments panoramic views to the city and surrounding parks.
The leading visual impact is seen from the southern crossroads junction in the form of an "inverse" building corner with a free parterre (left open). Views through this open point allows visual contact with the green inner yard and also accomodates the diagonal steel structure which transmits loads between the orthogonal reinforced concrete grid of the residential block and the foundation piles, respecting the diagonal body of the tunnel.
The apartments are organized around five vertical communication cores with three entrances from the street and a shared reception area connected to three floors of underground parking. The whole building contains 103 apartments from one to four bedrooms.
7 comments
add comment
Subject
Author
Date
OK
Miro R
08.04.10 10:41
Parter
Jiří Thiemel
14.04.10 08:27
otřesné
Eva
14.04.10 11:48
evo bež už diskotovat na idnes
mufna
14.04.10 11:10
Úsměvné!
Jan Pavel
14.04.10 11:03
show all comments


