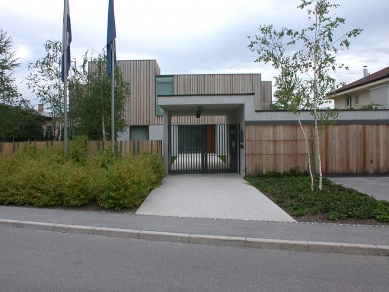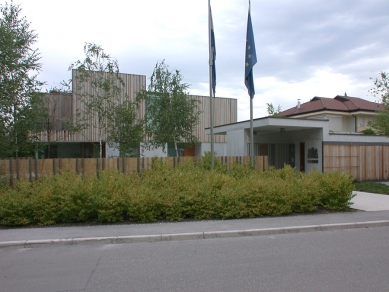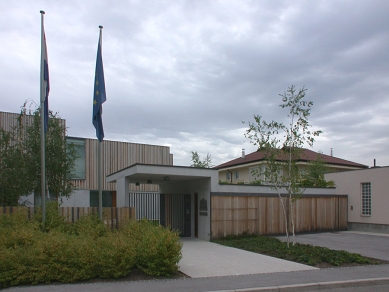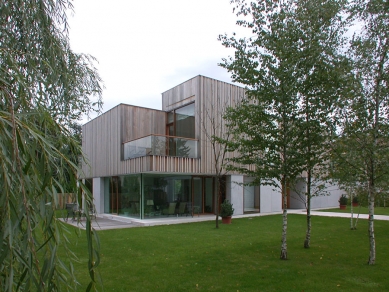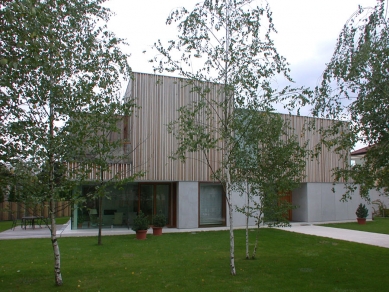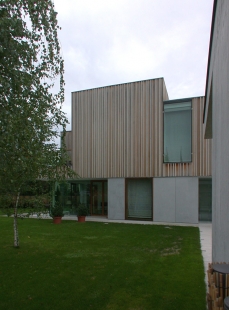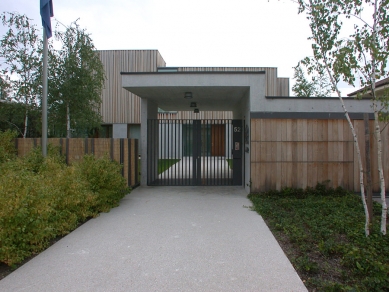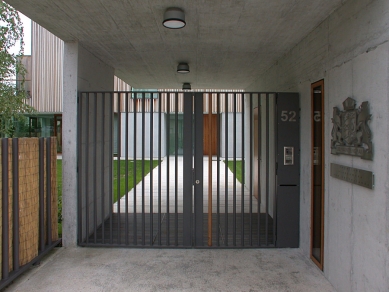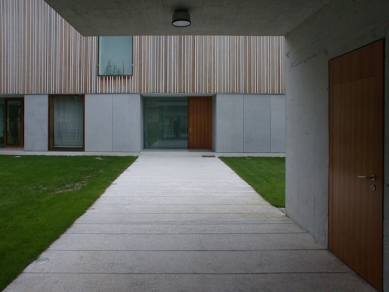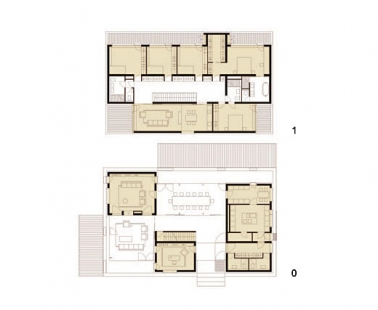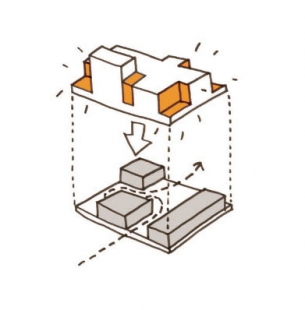The concept of the building is derived from the specific needs of an ambassador. The ground floor is intended for receptions and office work, while all the private rooms are located on the first floor. The different contents are reflected by the facade where the ground floor opens onto the garden, while the first floor, clad with wood, is more introverted. The ground floor hosts a study, a living room, a lounge and a dining room, all of which are linked into one surface by means of doors, reminding us of the Dutch tradition. The upper wooden volume is uneven in height. Together with balcony recessions and terraces the final effect is that of dynamic volumes, reminiscent of Neo-plasticism.
Slovene architectural archive, 12.02.2006





