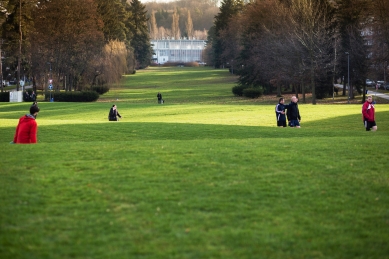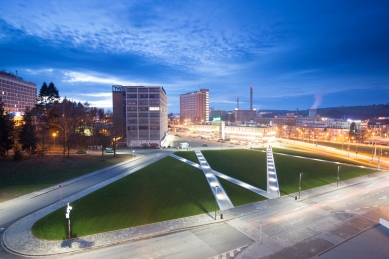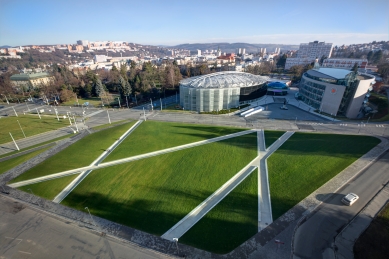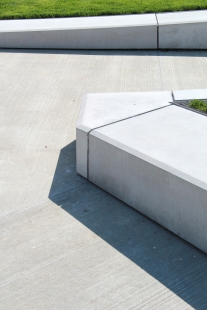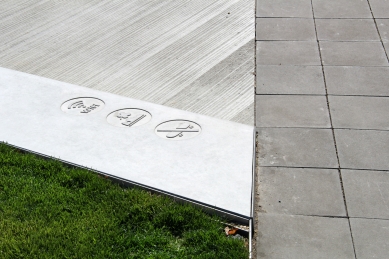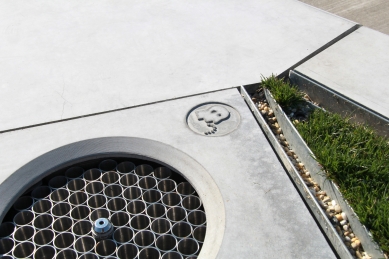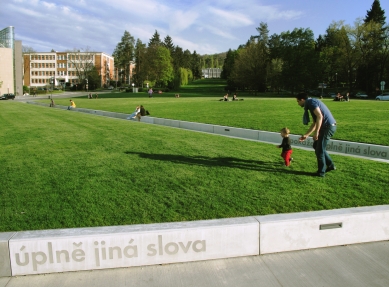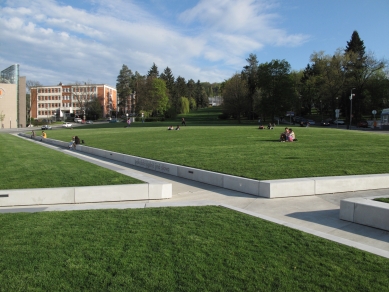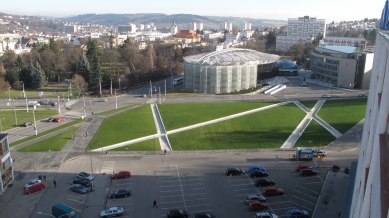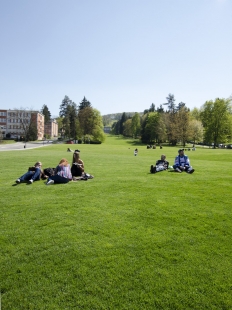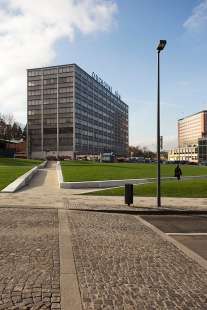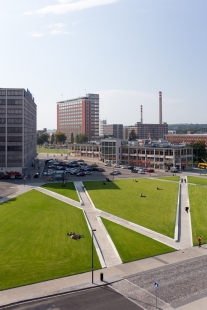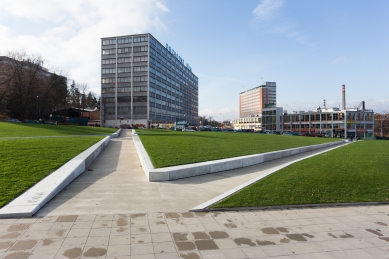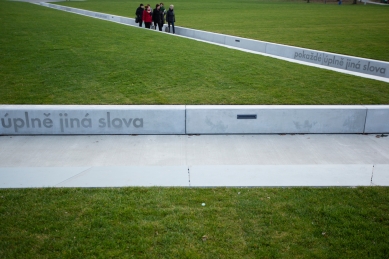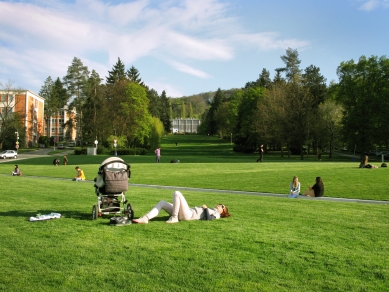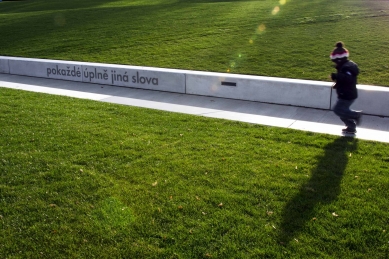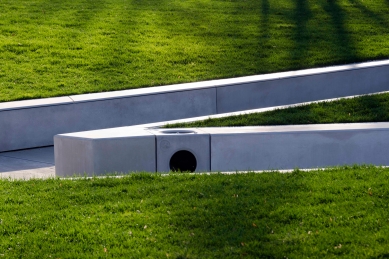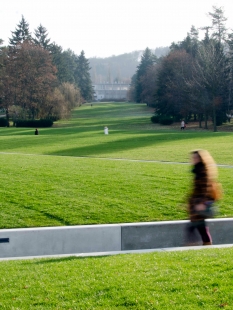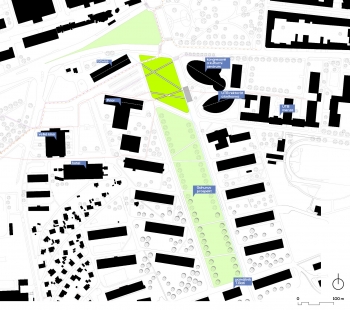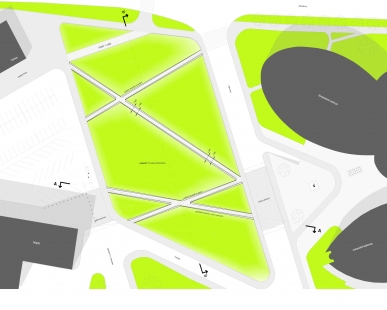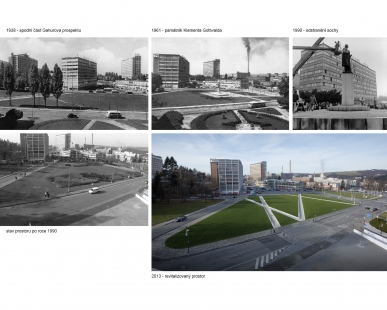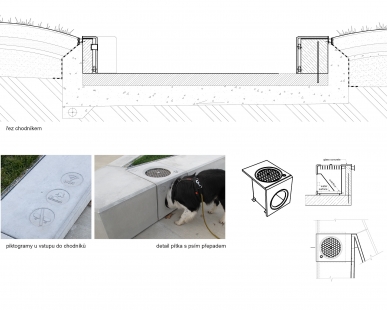
Revitalization of Gahur Street
foyer of the Cultural and University Center in Zlín

The Gahura Prospect is one of the most valuable urban places in the functionalist city of Zlín. It is characterized by a loose urbanism created by architect František Lydie Gahura (1891-1958) in the 1920s and 1930s. It serves as the main north-south compositional axis of the city center, forming a "green" spine that connects the wild forests above the city with the cultivated urban parks. The area is surrounded by buildings of the study institute and dormitories, where students and residents of the city use this space for relaxation and breaks during the day.
The addressed part is located in the lower section of the prospect, bordered by the buildings of the Market Hall and department store on the west side and by the demolished Masaryk schools on the east side in the 1980s. After the death of Tomáš Baťa, the green belt was completed with a representative glass memorial. This functionalist gem was insensitively modified into the House of Art and the Philharmonic spaces after the rise of communism in 1948. The transformation of Gahura's legacy began and continued in 1961 when a monument to the communist president Klement Gottwald was installed in the lower part of the prospect - in the addressed area - after which the city was renamed. The monument was deinstalled in 1990, the space remained unresolved, and in 2007, the Congress Center and the Rectorate of Tomas Bata University were built at the site of the Masaryk schools. The number of pedestrians moving in the area significantly increased, creating the need to integrate the addressed area into the city's structure. The addressed area is part of the Zlín Urban Monument Zone.
The solution for the revitalization of the GP emerged from a public architectural competition initiated after municipal elections by the new councilors of the city of Zlín. The goal was to find a cultivated form of integrating the non-passing part of the greenery into the city in relation to the newly opened buildings of the Congress and University Center, offering short-term relaxation and the placement of an artwork or a water feature. At the same time, the space must remain an obvious part of the green belt of Gahura's prospect. The financial cost without the artwork was to be 450,000 Euros (excluding VAT) and the construction was financed by subsidies from the Regional Operational Program with a co-funding from the city of Zlín.
Our main intention became to fulfill the basic and seemingly simple idea of "Pass through and do not interrupt." To pass through - to allow people free movement in a space that is cultivated, clean, clear, and functional; to not interrupt - to purposefully respond to F. L. Gahura's concept. Thus, to relate the project both to the human and urban scale. This intention was realized through the modeling of the terrain, gradually shaping the grassy areas into gentle hills and building new sidewalks sunken below the level of the terrain. For a distant observer, an impression is created that the area is grassy and whole, an uninterrupted band of greenery optically accumulates and creates the effect of a lawn mirror. Inside the GP, on the other hand, the newly created terrain protects resting pedestrians from the busy intersection. Anyone can comfortably sit on the raised curbs or directly on the lawn, which is durable and designed for occupancy. The new pathways reference the already existing sidewalks in the upper part of the GP, which also intersect the grassy area diagonally and connect the individual dormitory buildings on both sides. The GP is a place for the intersection and movement of a larger number of people, thus the design emphasizes the moment of crossing with intersecting pedestrian paths. The modeled grassy area is an artistic element in itself. The minimalist architectural solution led to the decision not to disrupt the space with a standalone sculpture or object, but with a work that would automatically become part of it. This requirement, encouraging a conceptual solution, also determined the choice of the artist from the beginning. The author became the artist Jiří Valoch. The work consists of a short textual message - "completely different words each time," which is repeated six times across the entire space on the vertical walls of the curbs. The text, around which one can walk, is simple, understandable, clear to everyone, and different each time. The meaning of the work is open to many interpretations - the sentence can evoke an emotion, carry a personal message from the viewing pedestrian located in the space. In relation to the monument of Klement Gottwald, which was previously located in the area, we can understand "completely different words each time" as a memento, a reminder pointing to the relativity and transience of public monuments, political systems - and even the relativity of words themselves.
The urbanism of the place has been preserved, the green belt from distant views towards the memorial of T. Baťa is maintained; one can only observe passing pedestrians amidst the undulating green surface. Pedestrians emerge and disappear in the covers of grassy areas. Citizens have intuitively begun to utilize the new pathways. Some pass through the area to shorten their journey, while others stop in the space due to the public Wifi network operated by the city. The installed water fountains with overflow into dog bowls quickly found their users after opening. Thanks to the realization of this project, it was possible to connect Náměstí T. G. Masaryka into one functional whole and the residents of the city can comfortably move between individual public buildings (department store, market hall, the Congress Center, and university library) while also being able to stop and rest in the open square space. For the first time since the 1920s, a space has been created for citizens to sit on raised curbs. Through the artistic intervention and the many possibilities of its reading and finding, a meditative energy, akin to the reading of a Zen poem, is brought into the green spaces.
The addressed part is located in the lower section of the prospect, bordered by the buildings of the Market Hall and department store on the west side and by the demolished Masaryk schools on the east side in the 1980s. After the death of Tomáš Baťa, the green belt was completed with a representative glass memorial. This functionalist gem was insensitively modified into the House of Art and the Philharmonic spaces after the rise of communism in 1948. The transformation of Gahura's legacy began and continued in 1961 when a monument to the communist president Klement Gottwald was installed in the lower part of the prospect - in the addressed area - after which the city was renamed. The monument was deinstalled in 1990, the space remained unresolved, and in 2007, the Congress Center and the Rectorate of Tomas Bata University were built at the site of the Masaryk schools. The number of pedestrians moving in the area significantly increased, creating the need to integrate the addressed area into the city's structure. The addressed area is part of the Zlín Urban Monument Zone.
The solution for the revitalization of the GP emerged from a public architectural competition initiated after municipal elections by the new councilors of the city of Zlín. The goal was to find a cultivated form of integrating the non-passing part of the greenery into the city in relation to the newly opened buildings of the Congress and University Center, offering short-term relaxation and the placement of an artwork or a water feature. At the same time, the space must remain an obvious part of the green belt of Gahura's prospect. The financial cost without the artwork was to be 450,000 Euros (excluding VAT) and the construction was financed by subsidies from the Regional Operational Program with a co-funding from the city of Zlín.
Our main intention became to fulfill the basic and seemingly simple idea of "Pass through and do not interrupt." To pass through - to allow people free movement in a space that is cultivated, clean, clear, and functional; to not interrupt - to purposefully respond to F. L. Gahura's concept. Thus, to relate the project both to the human and urban scale. This intention was realized through the modeling of the terrain, gradually shaping the grassy areas into gentle hills and building new sidewalks sunken below the level of the terrain. For a distant observer, an impression is created that the area is grassy and whole, an uninterrupted band of greenery optically accumulates and creates the effect of a lawn mirror. Inside the GP, on the other hand, the newly created terrain protects resting pedestrians from the busy intersection. Anyone can comfortably sit on the raised curbs or directly on the lawn, which is durable and designed for occupancy. The new pathways reference the already existing sidewalks in the upper part of the GP, which also intersect the grassy area diagonally and connect the individual dormitory buildings on both sides. The GP is a place for the intersection and movement of a larger number of people, thus the design emphasizes the moment of crossing with intersecting pedestrian paths. The modeled grassy area is an artistic element in itself. The minimalist architectural solution led to the decision not to disrupt the space with a standalone sculpture or object, but with a work that would automatically become part of it. This requirement, encouraging a conceptual solution, also determined the choice of the artist from the beginning. The author became the artist Jiří Valoch. The work consists of a short textual message - "completely different words each time," which is repeated six times across the entire space on the vertical walls of the curbs. The text, around which one can walk, is simple, understandable, clear to everyone, and different each time. The meaning of the work is open to many interpretations - the sentence can evoke an emotion, carry a personal message from the viewing pedestrian located in the space. In relation to the monument of Klement Gottwald, which was previously located in the area, we can understand "completely different words each time" as a memento, a reminder pointing to the relativity and transience of public monuments, political systems - and even the relativity of words themselves.
The urbanism of the place has been preserved, the green belt from distant views towards the memorial of T. Baťa is maintained; one can only observe passing pedestrians amidst the undulating green surface. Pedestrians emerge and disappear in the covers of grassy areas. Citizens have intuitively begun to utilize the new pathways. Some pass through the area to shorten their journey, while others stop in the space due to the public Wifi network operated by the city. The installed water fountains with overflow into dog bowls quickly found their users after opening. Thanks to the realization of this project, it was possible to connect Náměstí T. G. Masaryka into one functional whole and the residents of the city can comfortably move between individual public buildings (department store, market hall, the Congress Center, and university library) while also being able to stop and rest in the open square space. For the first time since the 1920s, a space has been created for citizens to sit on raised curbs. Through the artistic intervention and the many possibilities of its reading and finding, a meditative energy, akin to the reading of a Zen poem, is brought into the green spaces.
The English translation is powered by AI tool. Switch to Czech to view the original text source.
5 comments
add comment
Subject
Author
Date
Díky za to místo!
Silibrand
13.11.14 02:00
Díky pane Gahuro
takyarchitekt
13.11.14 09:35
Paráda! :)
Miroslav Ričovský
13.11.14 09:46
....blahopřeji...
Zdeněk Skála
13.11.14 12:15
výsledek. . .
Sl. Kuchovský
14.11.14 06:31
show all comments



