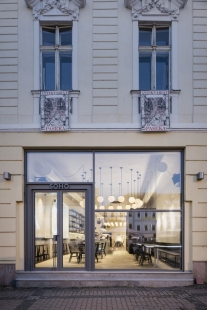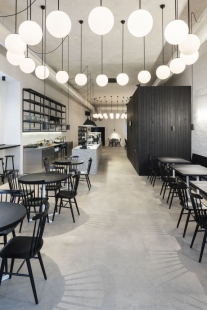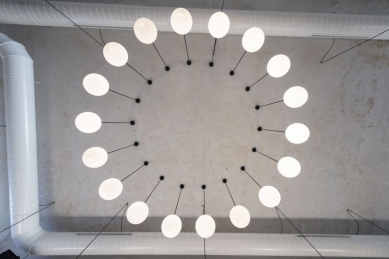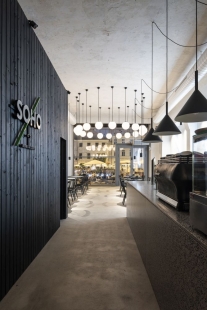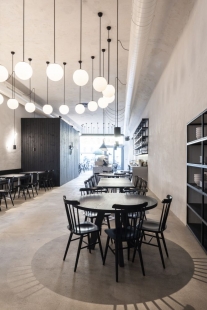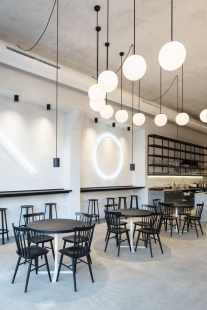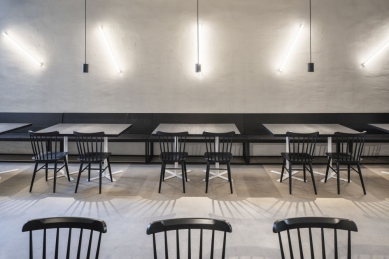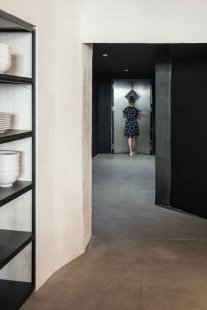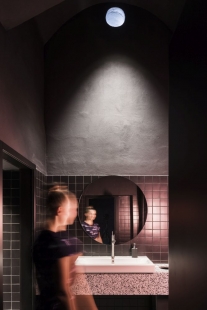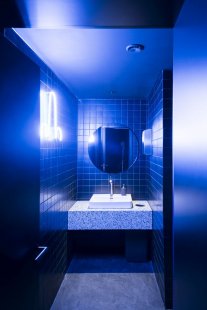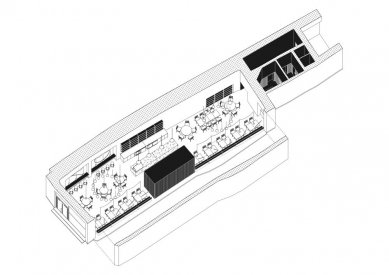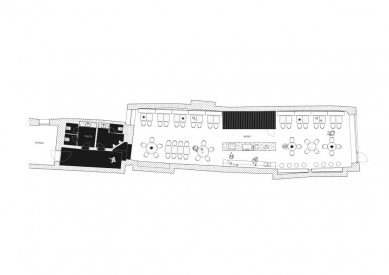
Restaurant SOHO

The restaurant is located on the ground floor of a building that was constructed around 1530 on older foundations. In the past, it has been renovated several times, with the last alteration in 1859, when an additional floor was added and the entire facade received a new appearance. The interiors have been marked by drywall partitions that changed the original layouts. Our intention was to return the space to its original character and function. We highlighted the qualities of the building and complemented them with new details. The design has a monochromatic color scheme to emphasize the aesthetics of colorful Asian dishes.
We divided the interior into two sections: a bright part of the restaurant and a dark section with the kitchen and restrooms. The restaurant features a bar and a service area in the middle, which we concealed in a black box with storage and a staircase leading to the basement. This created a contrast with the bar counter made of black-and-white terrazzo. We left the structure of the original layers of paint on the ceiling, while the walls were unified with plaster in a contextual color. The furniture is simple, made from black beech plywood.
The new display was inspired by the original display case, including its division. To brighten the interior, the entire structure is made of glass. Two large chandeliers define two centers of operation, complemented by wall-mounted fixtures and spotlights at the tables.
We divided the interior into two sections: a bright part of the restaurant and a dark section with the kitchen and restrooms. The restaurant features a bar and a service area in the middle, which we concealed in a black box with storage and a staircase leading to the basement. This created a contrast with the bar counter made of black-and-white terrazzo. We left the structure of the original layers of paint on the ceiling, while the walls were unified with plaster in a contextual color. The furniture is simple, made from black beech plywood.
The new display was inspired by the original display case, including its division. To brighten the interior, the entire structure is made of glass. Two large chandeliers define two centers of operation, complemented by wall-mounted fixtures and spotlights at the tables.
author's note
The English translation is powered by AI tool. Switch to Czech to view the original text source.
0 comments
add comment


