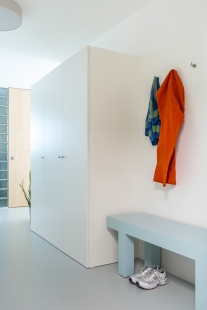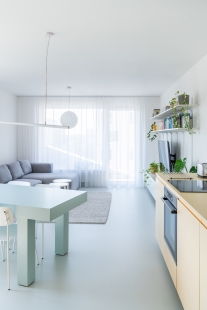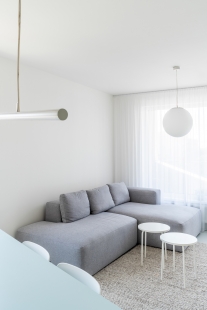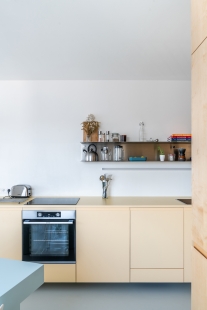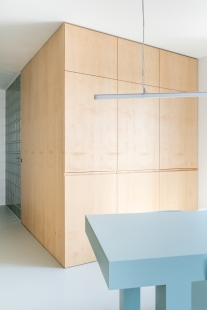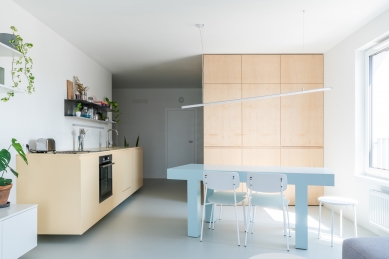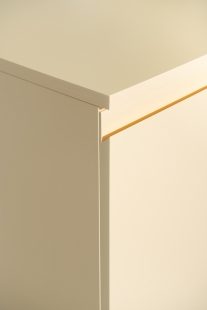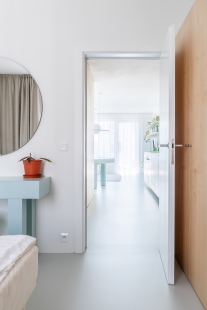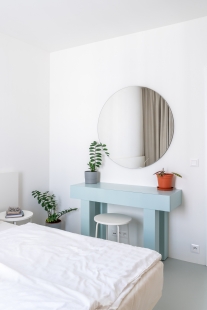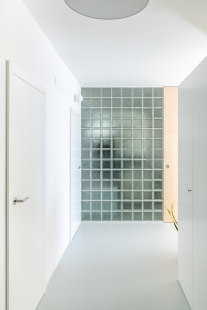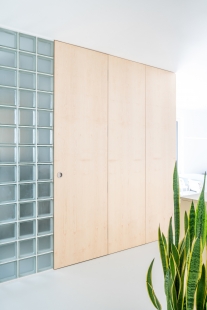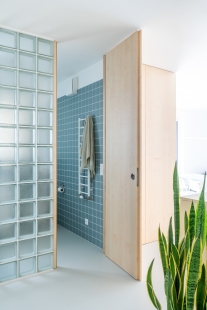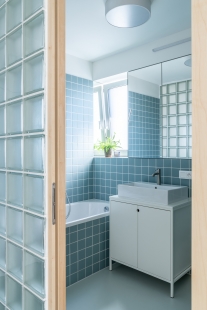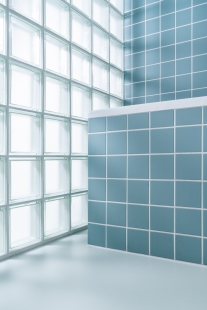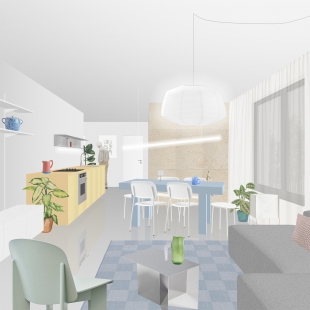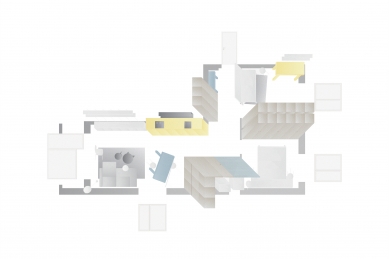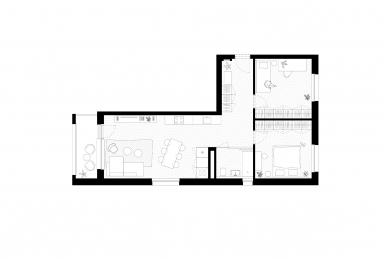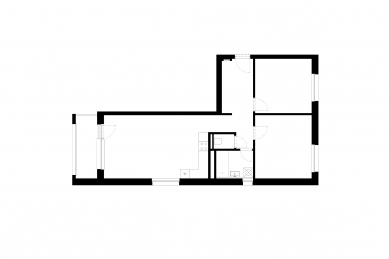
Flat B

Apartment B is located in a new building on Kopčianska street. It is a 3-room apartment with 2 bedrooms, a living room with a kitchen and a bathroom. At the stage of possible intervention during client changes, we applied several minor modifications in the layout. We moved the toilet to the bathroom, thanks to which we were able to enlarge the main living area with the kitchen. The kitchen cupboard for appliances and ceiling-to-ceiling storage together with the bathroom create a spatial box, at the same time we are working with partial lighting of the corridor through the glass-concrete partition of the bathroom. The concept works with the insertion of material solitaires, which are placed in the space as separate masses that do not reach the ceiling or, on the contrary, are offset from the floor, thus supporting the airiness of the entire space. Colors are determined by their use. The work is assigned the color yellow, which is used on the kitchen counter and work table. The pale blue color characterizes the seating area, such as the main kitchen table or the bench at the entrance. The pale veneer elements are all storage areas. White color characterizes rest and relaxation, it is used on the bed frames and on the TV wall with a shelving system.
GRAU
0 comments
add comment


