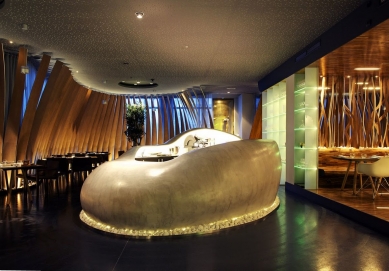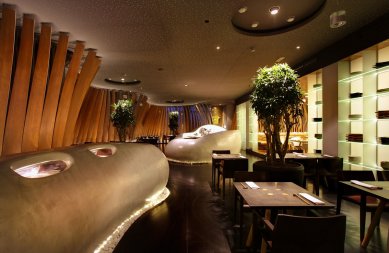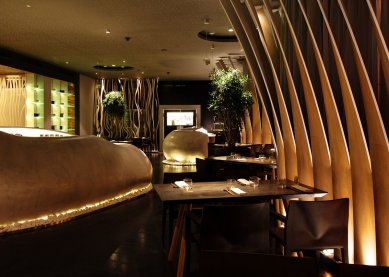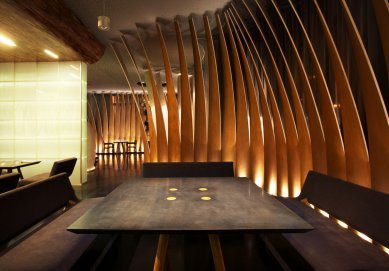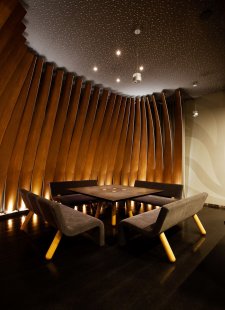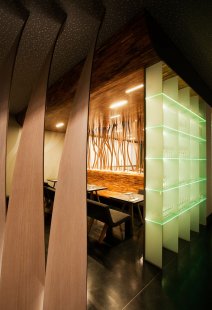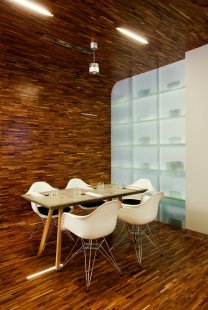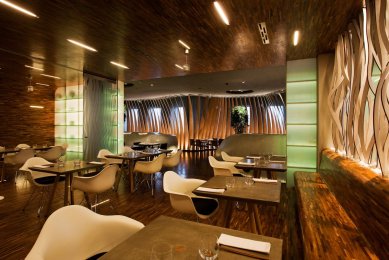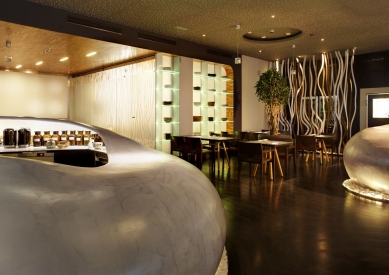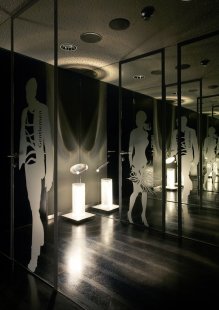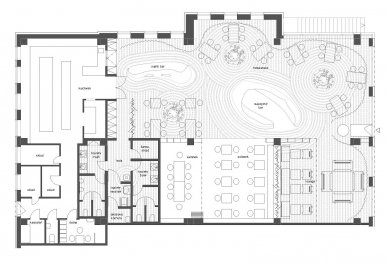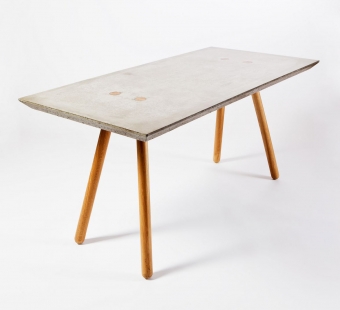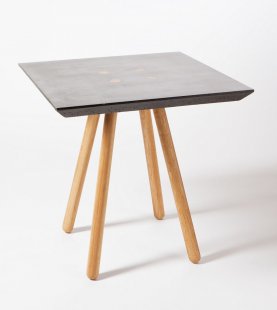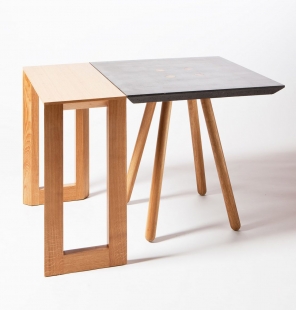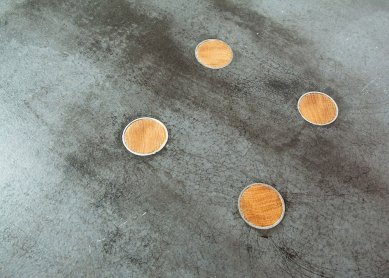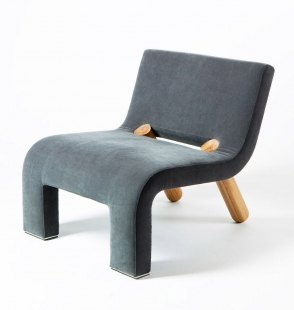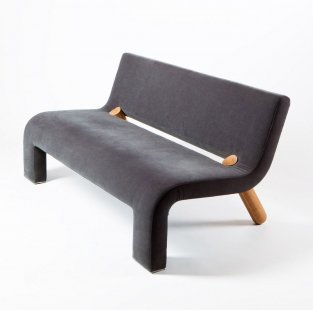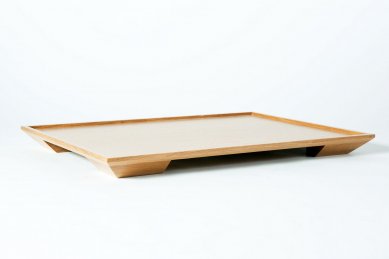
Restaurant Fou Zoo

The Fou Zoo restaurant is profiled as exclusive, focusing on Asian cuisine. One of our main efforts was therefore to differentiate ourselves from the surrounding development of the Petržalka housing estate. In this case, the interior was meant to be a complete contrast to its exterior.
Upon entering the building through the tall brass doors featuring the restaurant's logo, one should find themselves in a completely different atmosphere of natural materials and the quality of perfectly crafted interiors and dishes.
The dominant element of the interior is an organically shaped pre-wall that lines all perimeter walls with windows. The pre-wall acts as one layer of the filter between the inside and outside, obstructing views of the unattractive surroundings at eye level and limiting the penetration of daylight into the interior. It is made of plywood slats that are rotated on two axes, shaped by the parameters of unwanted views and light penetration. The slats create the impression of enormous elongated leaves softly framing an otherwise stark orthogonal space.
The restaurant's space is most inspired by a Japanese garden. The interior of the main area consists of two large polished boulders in the space among three evergreen trees. One of the boulders serves as a place for beverage preparation, including a special area for the tea master, while the other boulder is for sushi preparation. Three exotic potted trees complement the space. Each tree is lit from above by a stream of light and forms a focal point around which the restaurant tables cluster. The entire impression of a Japanese garden is subtly enhanced by the graphic solution of the black terrazzo floor, which, like the sand of a Zen garden, is "raked" around the fixed points of the space: the boulders - bars and living trees.
The second part of the space, optically separated by glass shelves and an installation of plywood branches, is located on an elevated stage. The soft shape of the stage is covered with teak mosaic, which transitions from a two-sided bench across the floor with rounded corners to the wall, and further to the lowered ceiling. The lighting of the stage area is designed with a larger number of discreet fixtures randomly distributed across the surface of the teak ceiling, walls, and floor. The lighting allows for illuminating the space with varying intensity from several groups of lights. Part of the stage also includes a custom-made monochrome LED display spanning one wall. Ambient animations created solely for this projection gently but continuously change the light atmosphere of the space.
The restroom facilities are located at the back of the restaurant. The entrance hall to the restrooms features mirrored walls with the Delirium Yum light fixture by Ingo Maurer, whose swirling effect is multiplied and fascinates endlessly in the mirrors. In the restrooms, the surface of the walls alternates between a black and strict gloss of artificial stone and the natural irregular texture of dark pebbles.
The design of the interior also included furniture, much of which was custom-made for the restaurant. These are tables with concrete tops on oak legs and proportionally atypical lounge-type seating furniture, which allows for not only relaxed seating but also comfortable dining.
Collaboration with graphic designer Lucie Kocmanová was also significant for the design, with derived graphic elements of the logo being prominently applied in the interior.
Upon entering the building through the tall brass doors featuring the restaurant's logo, one should find themselves in a completely different atmosphere of natural materials and the quality of perfectly crafted interiors and dishes.
The dominant element of the interior is an organically shaped pre-wall that lines all perimeter walls with windows. The pre-wall acts as one layer of the filter between the inside and outside, obstructing views of the unattractive surroundings at eye level and limiting the penetration of daylight into the interior. It is made of plywood slats that are rotated on two axes, shaped by the parameters of unwanted views and light penetration. The slats create the impression of enormous elongated leaves softly framing an otherwise stark orthogonal space.
The restaurant's space is most inspired by a Japanese garden. The interior of the main area consists of two large polished boulders in the space among three evergreen trees. One of the boulders serves as a place for beverage preparation, including a special area for the tea master, while the other boulder is for sushi preparation. Three exotic potted trees complement the space. Each tree is lit from above by a stream of light and forms a focal point around which the restaurant tables cluster. The entire impression of a Japanese garden is subtly enhanced by the graphic solution of the black terrazzo floor, which, like the sand of a Zen garden, is "raked" around the fixed points of the space: the boulders - bars and living trees.
The second part of the space, optically separated by glass shelves and an installation of plywood branches, is located on an elevated stage. The soft shape of the stage is covered with teak mosaic, which transitions from a two-sided bench across the floor with rounded corners to the wall, and further to the lowered ceiling. The lighting of the stage area is designed with a larger number of discreet fixtures randomly distributed across the surface of the teak ceiling, walls, and floor. The lighting allows for illuminating the space with varying intensity from several groups of lights. Part of the stage also includes a custom-made monochrome LED display spanning one wall. Ambient animations created solely for this projection gently but continuously change the light atmosphere of the space.
The restroom facilities are located at the back of the restaurant. The entrance hall to the restrooms features mirrored walls with the Delirium Yum light fixture by Ingo Maurer, whose swirling effect is multiplied and fascinates endlessly in the mirrors. In the restrooms, the surface of the walls alternates between a black and strict gloss of artificial stone and the natural irregular texture of dark pebbles.
The design of the interior also included furniture, much of which was custom-made for the restaurant. These are tables with concrete tops on oak legs and proportionally atypical lounge-type seating furniture, which allows for not only relaxed seating but also comfortable dining.
Collaboration with graphic designer Lucie Kocmanová was also significant for the design, with derived graphic elements of the logo being prominently applied in the interior.
The English translation is powered by AI tool. Switch to Czech to view the original text source.
1 comment
add comment
Subject
Author
Date
parada
mIkI_n
23.09.10 10:37
show all comments


