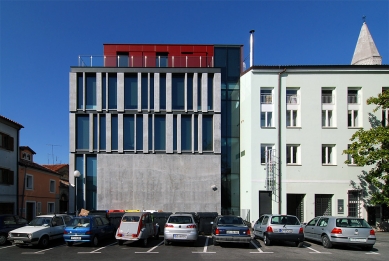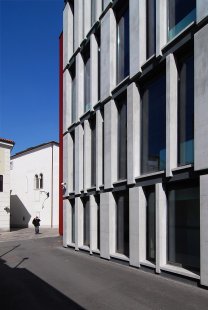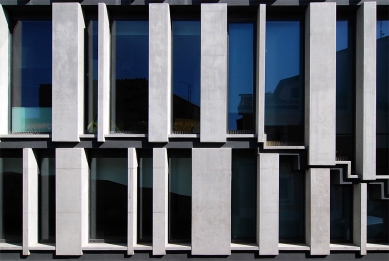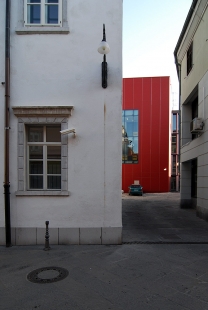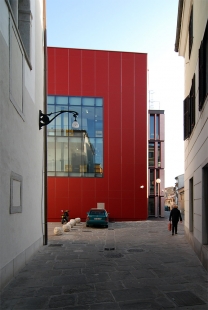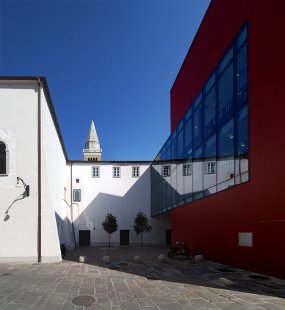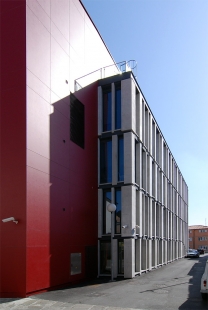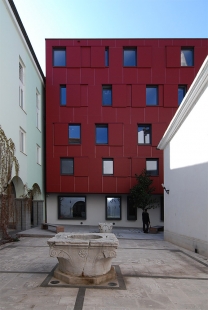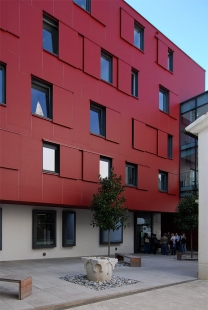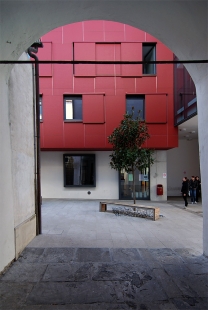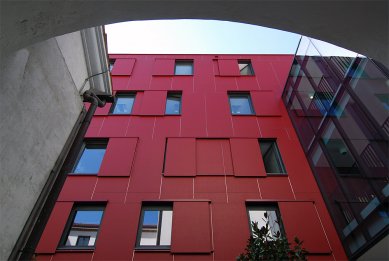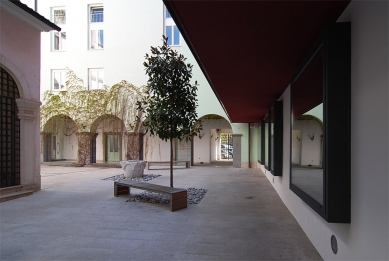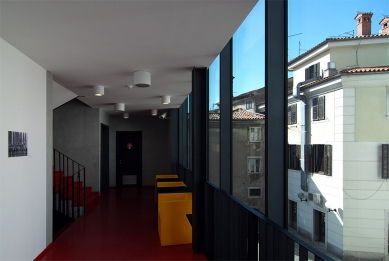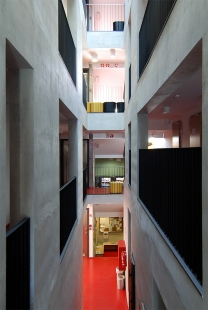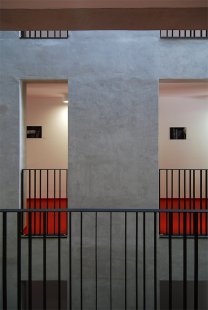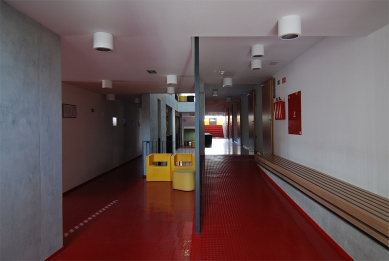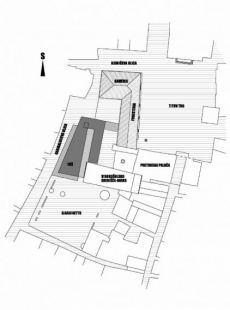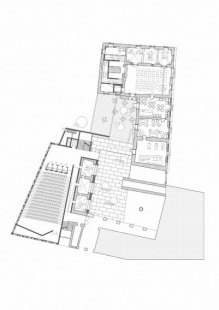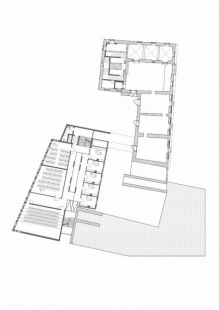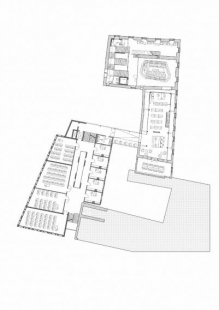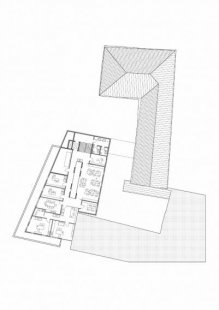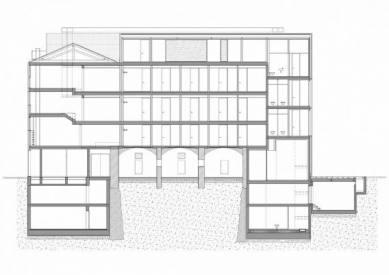
University of Primorska headquarters and Faculty of Humanities of Koper

 |
The main concern while planning the renewal of the two palaces and the new building, was to preserve and refine the existent qualities of the site, and at the same time efficiently place a new modern programme of UP and FHŠ into this sensitive city area. Besides trying to create an efficient dialog between the two given factors we tried to create a legible functional concept, where a visitor will easily orientate oneself in space. Armerija is entirely intended for the needs of the University of Primorska headquarters and is a closed entity, Foresterija and the new building are meant for the needs of the Faculty of Humanities of Koper and are connected by a two storeyed glass passage. In Foresterija we placed the more public part of their programme such as library, info desk and students' canteen, while the new building contains classrooms, lecturers’ rooms and the administration of the faculty.
The design of Armerija and Foresterija is a result of a combination of spatial requirements of the client and the demands of The Institute for the Protection of Cultural Heritage of Slovenia for presentation of historical elements which witness the transformations of the palaces in the past. The new spaces are designed as ‘buildings inside buildings’, detached from the walls in a way that lets the historical elements be presented without hiding them.
The new building has a clear functional partition. In the middle of the building there is a communication area with daylight falling from roof to the ground floor. On the street side of the building there are classrooms and two amphitheatrical lecture rooms. On the courtyard side, above the preserved prison cells from Austro Hungarian era there are lecturers’ rooms and above them, on the attic there is faculty administration. The former prison cells are the offices for student related matters.
0 comments
add comment



