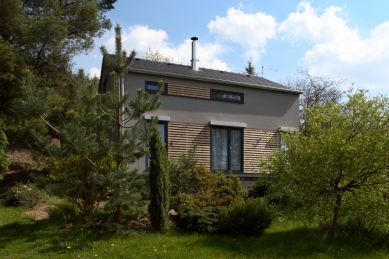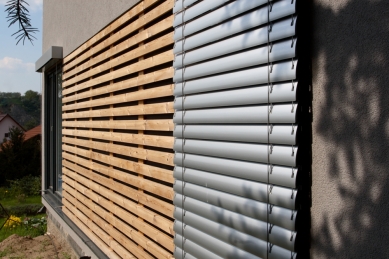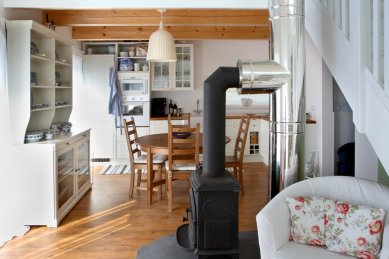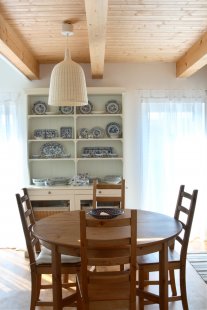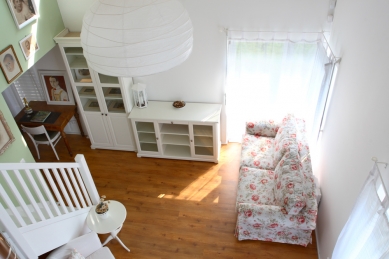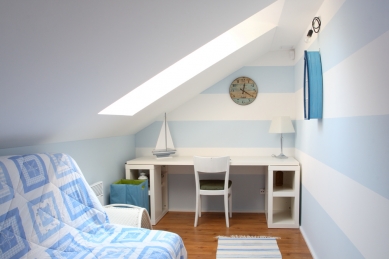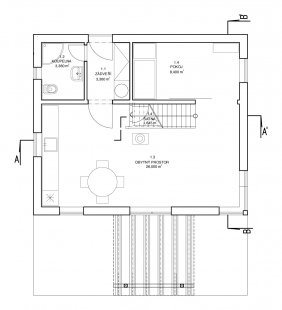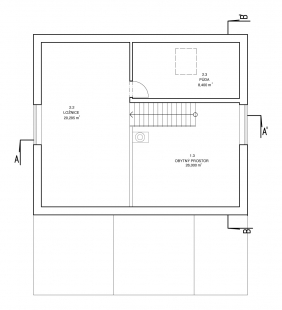
Recreational facility Troja

 |
The exterior of the building contrasts with the very bright interior (including the white staircase). A combination of a gray facade and a cladding made of Thermowood wooden slats was chosen for the surface treatment of the external facades. The house is set in a mature garden of a former gardening colony, which is gradually transforming into a pleasant residential area near the Prague Zoo and Troja Castle.
The English translation is powered by AI tool. Switch to Czech to view the original text source.
10 comments
add comment
Subject
Author
Date
pekne
Matej Farkas
11.11.08 01:02
latovy obklad, versus posuvne zaluzie
A.J.K.
11.11.08 03:15
Re: posuvne zaluzie
Jiří Klimek
13.11.08 08:12
obytný prostor
sauer
13.11.08 09:44
Zde omylem ?
Ivan Měrka
13.11.08 09:01
show all comments




