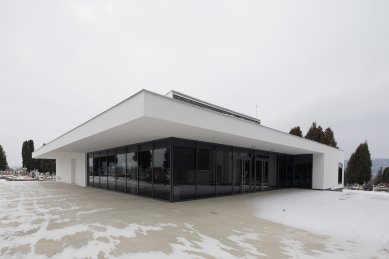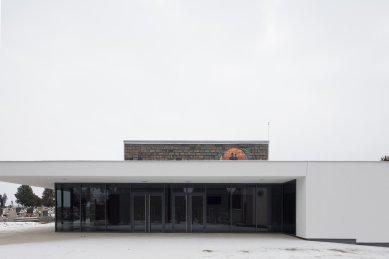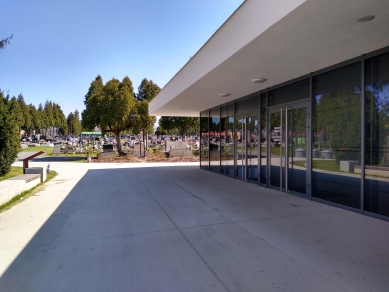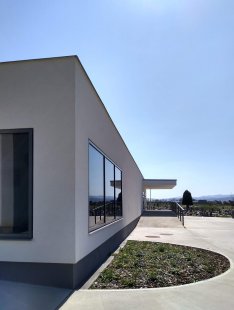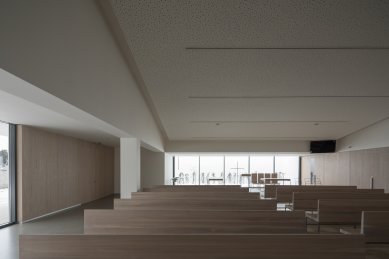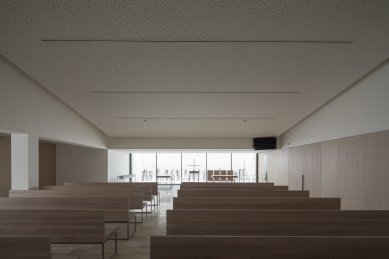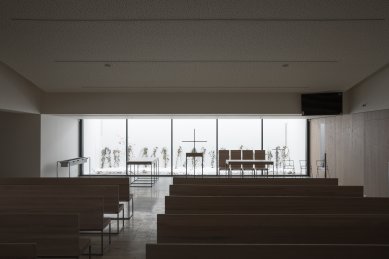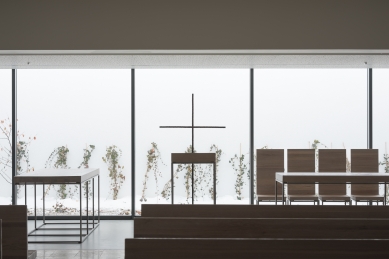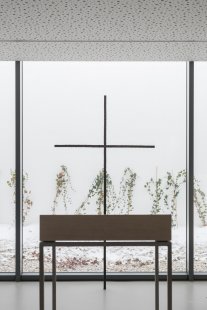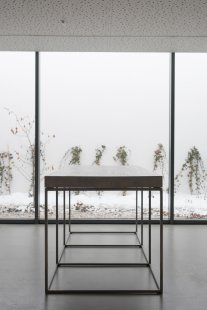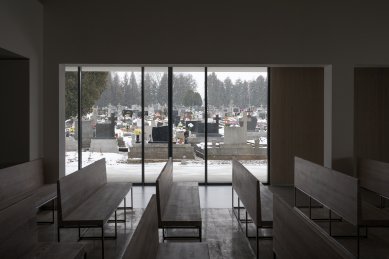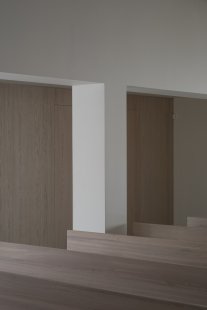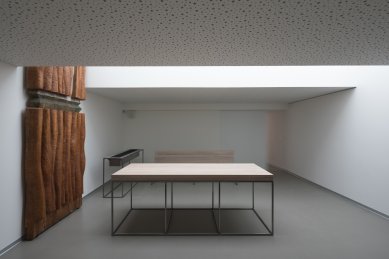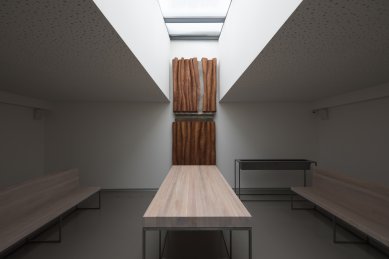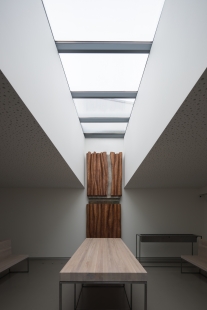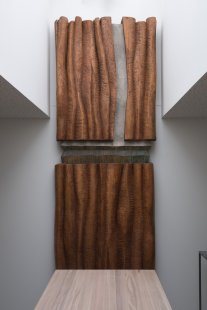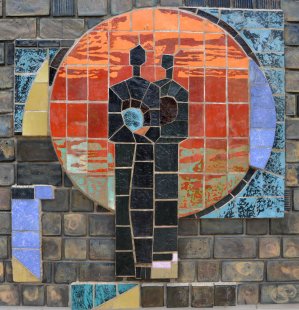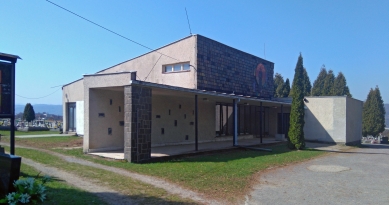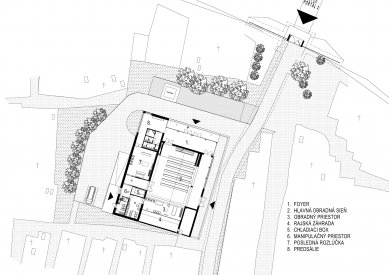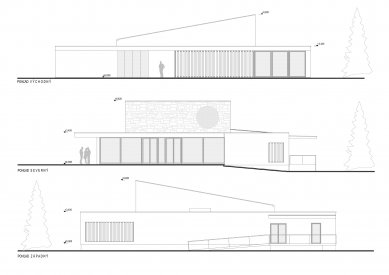
Reconstruction of the House of Mourning in Šváby

House of Mourning - The Place of Final Truth
The new House of Mourning in Solivar was created by reconstructing an older building built in the 1970s. It had long served as a ceremonial space for mourning farewells at the local cemetery on the edge of the city. The concept of the new City Cemetery Prešov - Šváby, of which the Solivar cemetery is a part, accounted for its use. It has been given a new function, not entirely common in these areas - a columbarium.
For economic reasons, the construction of a new House of Mourning did not proceed as anticipated. The city - the investor changed the original intention. It was decided to remodel and mainly increase the capacity of the current building.
Architecture
On a small plot surrounded by gravestones, the building stood in poor technical condition, lacking functional facilities or suitable technologies. Originally, it was only accessible from the side of the adjacent communication. By extending the access axis, it was connected to the new cemetery.
The design aimed to preserve the mass composition and not compete with the original concept. We wanted to avoid complex static interventions. The structural parameters of the building, the financial possibilities of the city, and the cramped conditions of the site did not allow for substantial remodeling and expansion. Consequently, it was complicated to meet the required capacity.
The most suitable solution was to increase the ceremonial hall crosswise and lengthwise - up to the edge of the defined plot. The main sloped mass of the building remained unchanged. The missing entrance area - foyer was designed at the expense of the planned covered corridor. It was replaced by cantilevering the roof over the main entrance. The side entrance was supplemented with an access ramp and an extended roof covering. The added structures were designed with steel and wood in such a way as to, among other things, meet the investor's requirement for the possibility of constructing the building even in the winter months.
The main ceremonial hall had an established functional scheme with an inadequately chosen location for the ceremonial place. The position opposite the main entrance relegated the originally well-designed gallery above it (on the upper floor) to a redundant position. A disadvantage was also the low ceiling height in other areas, where the investor considered placing the so-called last farewell.
By turning the ceremonial space 180°, as the author of the original design likely considered, the ceremonial hall gained meaning. The originally open but unappealing view into the burial fields was closed off by expanding the ceremonial space and creating a paradise garden behind it. The crosswise enlargement of the ceremonial hall symmetrically rebalanced the main space and allowed access from two sides. We maintained the connection between the ceremonial hall, the last farewell area, and the facilities. The connecting corridor with the entrance area was relocated to the inner part of the façade. The main shortcoming of the last farewell area, the low ceiling height, was partially compensated by removing the ceiling panel. By inserting a skylight, natural light penetrated the space and optically enlarged it. Above the place of the catafalque, this solution created a light effect.
Service areas were reorganized and expanded to include a restroom for the disabled.
Interior
The concept of the interior respected the basic quality material composition. The travertine flooring was retained in the main ceremonial hall. In other as well as newly created spaces, a cast cement floor was used, clearly establishing the hierarchy of individual spaces.
Since the original construction did not allow for height, horizontality was chosen as a principle. The vertical interior surfaces of the ceremonial hall were covered with wooden paneling—this optically stretched the main hall and connected the added part to the original building. The ceremonial space thus took on the expression of a wide-angle stage.
The design also considered a curtain, but the investor did not accept this solution.
Lighting
The illumination of the spaces is created by natural light – the skylight, glazing into the paradise garden, and large glazing in the entrance areas. The design paid attention to proper shading and toning of the glazing to prevent direct sunlight from entering the interior.
Artificial lighting was designed without visible light sources to optically elevate the space. In planning the placement, intensity, and temperature of the fixtures, the studio worked with lighting experts. The goal of the lighting study was for the light to appear soft and hence preserve the intimate atmosphere of the space.
Furniture
In designing the uniform furniture, emphasis was placed on the truth of the materials and craftsmanship. Each element had to pass through the hands of a creator, whether it was a candlestick, bench, wreath holder, catafalque, or cross. The austere expression of elements is complemented by the detail of human craftsmanship - hand-polished iron, fingerprints in the paint of the structure, carefully brushed solid oak.
The cross was crafted by the local artist blacksmith Mr. Martin Heštera. The massive steel profile was specially coated and laboriously clad, symbolically 'wounded'. The cross can be easily disassembled.
The authors perceive the building solely as a wrapper for the events inside. The seriousness and spirituality of the building are provided by the preserved artworks. There are two.
In the exterior on the front wall of the ceremonial hall - a ceramic mosaic on a basalt tile base (the author could not be discovered) and in the interior, a wooden sculpture "Tree of Life" (author Fedor Vico).
The mosaic underwent restoration and was conserved, while the wooden sculpture was cleaned and placed in front of the catafalque, in the last farewell room.
Technology
Before reconstruction, the building was unheated. A completely new HVAC system was designed with a machinery room in the expanded part of the building. The audio system can be regulated sectorally. In the main hall and the last farewell room, a camera system ensures supervision and coordination of individual ceremonies. Details like built-in speakers, projection onto the wall instead of LCD, and quality cladding and lighting of the exterior were not successfully pushed through.
A solution full of compromises...
The new House of Mourning in Solivar was created by reconstructing an older building built in the 1970s. It had long served as a ceremonial space for mourning farewells at the local cemetery on the edge of the city. The concept of the new City Cemetery Prešov - Šváby, of which the Solivar cemetery is a part, accounted for its use. It has been given a new function, not entirely common in these areas - a columbarium.
For economic reasons, the construction of a new House of Mourning did not proceed as anticipated. The city - the investor changed the original intention. It was decided to remodel and mainly increase the capacity of the current building.
Architecture
On a small plot surrounded by gravestones, the building stood in poor technical condition, lacking functional facilities or suitable technologies. Originally, it was only accessible from the side of the adjacent communication. By extending the access axis, it was connected to the new cemetery.
The design aimed to preserve the mass composition and not compete with the original concept. We wanted to avoid complex static interventions. The structural parameters of the building, the financial possibilities of the city, and the cramped conditions of the site did not allow for substantial remodeling and expansion. Consequently, it was complicated to meet the required capacity.
The most suitable solution was to increase the ceremonial hall crosswise and lengthwise - up to the edge of the defined plot. The main sloped mass of the building remained unchanged. The missing entrance area - foyer was designed at the expense of the planned covered corridor. It was replaced by cantilevering the roof over the main entrance. The side entrance was supplemented with an access ramp and an extended roof covering. The added structures were designed with steel and wood in such a way as to, among other things, meet the investor's requirement for the possibility of constructing the building even in the winter months.
The main ceremonial hall had an established functional scheme with an inadequately chosen location for the ceremonial place. The position opposite the main entrance relegated the originally well-designed gallery above it (on the upper floor) to a redundant position. A disadvantage was also the low ceiling height in other areas, where the investor considered placing the so-called last farewell.
By turning the ceremonial space 180°, as the author of the original design likely considered, the ceremonial hall gained meaning. The originally open but unappealing view into the burial fields was closed off by expanding the ceremonial space and creating a paradise garden behind it. The crosswise enlargement of the ceremonial hall symmetrically rebalanced the main space and allowed access from two sides. We maintained the connection between the ceremonial hall, the last farewell area, and the facilities. The connecting corridor with the entrance area was relocated to the inner part of the façade. The main shortcoming of the last farewell area, the low ceiling height, was partially compensated by removing the ceiling panel. By inserting a skylight, natural light penetrated the space and optically enlarged it. Above the place of the catafalque, this solution created a light effect.
Service areas were reorganized and expanded to include a restroom for the disabled.
Interior
The concept of the interior respected the basic quality material composition. The travertine flooring was retained in the main ceremonial hall. In other as well as newly created spaces, a cast cement floor was used, clearly establishing the hierarchy of individual spaces.
Since the original construction did not allow for height, horizontality was chosen as a principle. The vertical interior surfaces of the ceremonial hall were covered with wooden paneling—this optically stretched the main hall and connected the added part to the original building. The ceremonial space thus took on the expression of a wide-angle stage.
The design also considered a curtain, but the investor did not accept this solution.
Lighting
The illumination of the spaces is created by natural light – the skylight, glazing into the paradise garden, and large glazing in the entrance areas. The design paid attention to proper shading and toning of the glazing to prevent direct sunlight from entering the interior.
Artificial lighting was designed without visible light sources to optically elevate the space. In planning the placement, intensity, and temperature of the fixtures, the studio worked with lighting experts. The goal of the lighting study was for the light to appear soft and hence preserve the intimate atmosphere of the space.
Furniture
In designing the uniform furniture, emphasis was placed on the truth of the materials and craftsmanship. Each element had to pass through the hands of a creator, whether it was a candlestick, bench, wreath holder, catafalque, or cross. The austere expression of elements is complemented by the detail of human craftsmanship - hand-polished iron, fingerprints in the paint of the structure, carefully brushed solid oak.
The cross was crafted by the local artist blacksmith Mr. Martin Heštera. The massive steel profile was specially coated and laboriously clad, symbolically 'wounded'. The cross can be easily disassembled.
The authors perceive the building solely as a wrapper for the events inside. The seriousness and spirituality of the building are provided by the preserved artworks. There are two.
In the exterior on the front wall of the ceremonial hall - a ceramic mosaic on a basalt tile base (the author could not be discovered) and in the interior, a wooden sculpture "Tree of Life" (author Fedor Vico).
The mosaic underwent restoration and was conserved, while the wooden sculpture was cleaned and placed in front of the catafalque, in the last farewell room.
Technology
Before reconstruction, the building was unheated. A completely new HVAC system was designed with a machinery room in the expanded part of the building. The audio system can be regulated sectorally. In the main hall and the last farewell room, a camera system ensures supervision and coordination of individual ceremonies. Details like built-in speakers, projection onto the wall instead of LCD, and quality cladding and lighting of the exterior were not successfully pushed through.
A solution full of compromises...
STOA architects
The English translation is powered by AI tool. Switch to Czech to view the original text source.
1 comment
add comment
Subject
Author
Date
"Unisex" architektúra ?
Ján Kováč
16.01.21 08:23
show all comments


