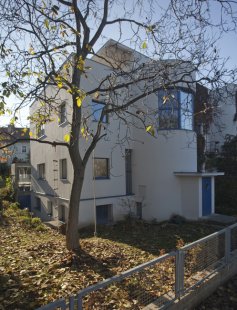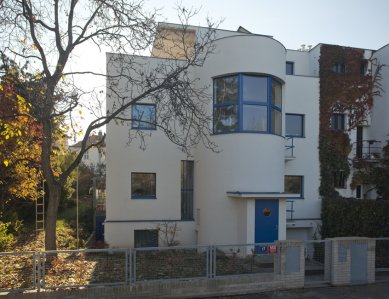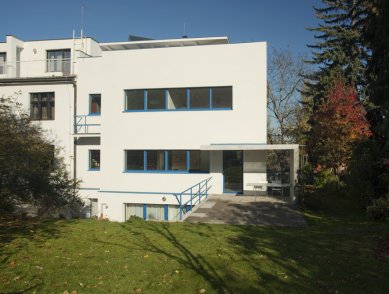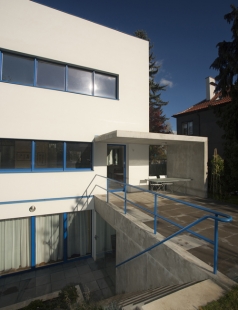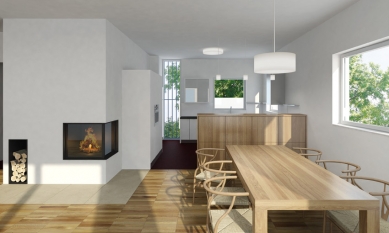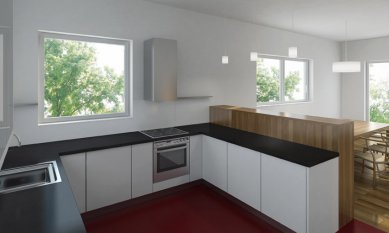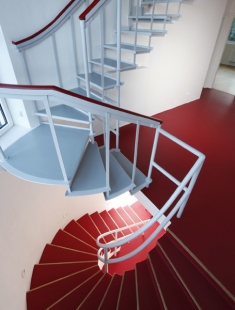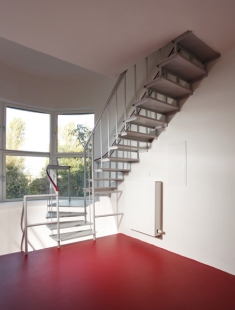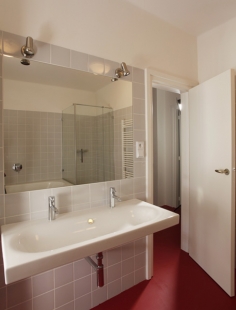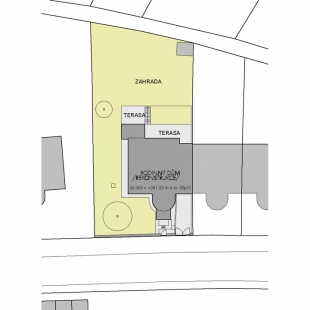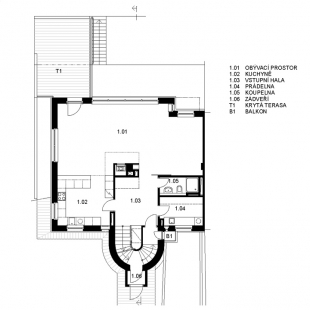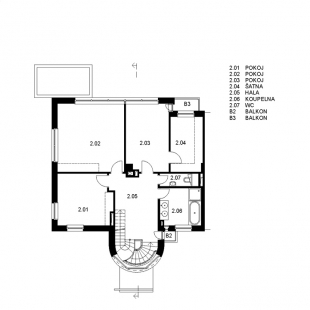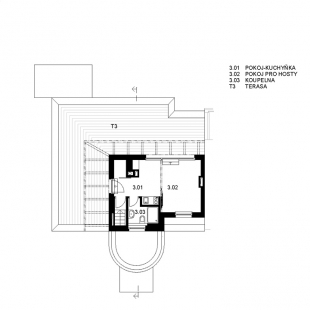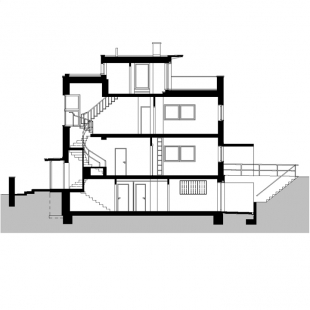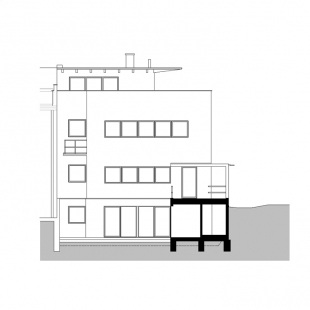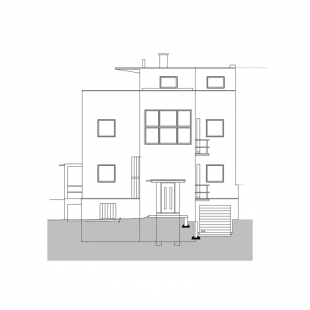
Reconstruction of a villa in Prague 6 - Dejvice

The proposal addresses the overall reconstruction of a house built in the 1930s, one of eight family houses of the Engineers' Cooperative in Dejvice. The houses were constructed according to a standard design. The corner house in question has been approached differently from the others in the row, in the spirit of functionalism.
The proposed construction modifications primarily involve adapting the internal layout of the house to current users and overall modernization of the interior facilities, including insulation of the house. All internal partitions are new. We have cleaned the functionalist appearance of the house from inappropriate interventions and supplemented it with new elements.
The existing house is surrounded by a mature garden with trees, which we have preserved and complemented with new terrace areas adjoining the house from the southern side. We are also constructing a new fence to replace the fence from OPBH.
The proposed construction modifications primarily involve adapting the internal layout of the house to current users and overall modernization of the interior facilities, including insulation of the house. All internal partitions are new. We have cleaned the functionalist appearance of the house from inappropriate interventions and supplemented it with new elements.
The existing house is surrounded by a mature garden with trees, which we have preserved and complemented with new terrace areas adjoining the house from the southern side. We are also constructing a new fence to replace the fence from OPBH.
The English translation is powered by AI tool. Switch to Czech to view the original text source.
2 comments
add comment
Subject
Author
Date
Gratulace
Paloš
29.01.13 10:28
...
ondrejcisler
30.01.13 09:27
show all comments


