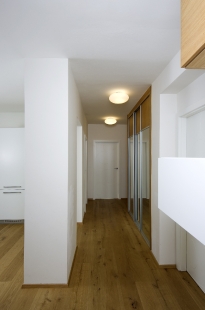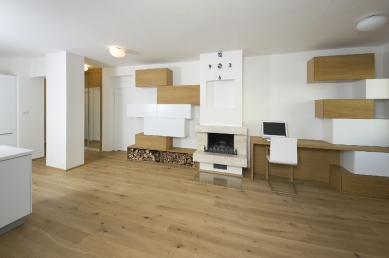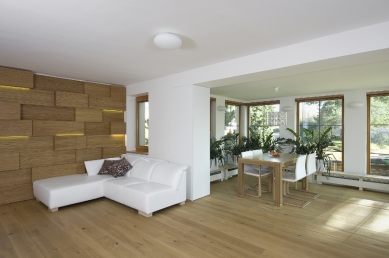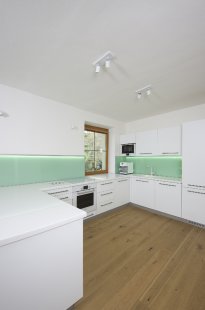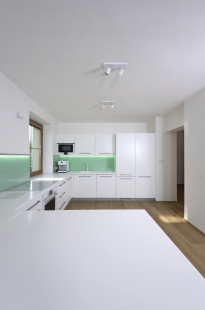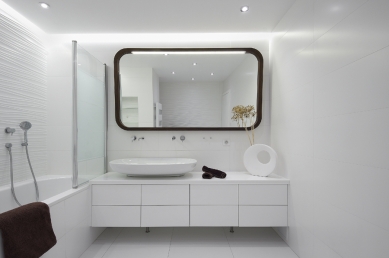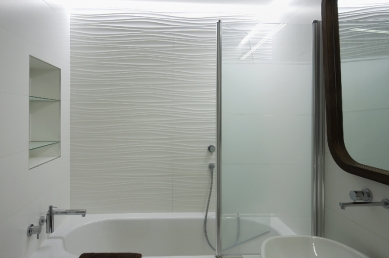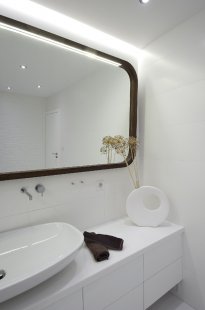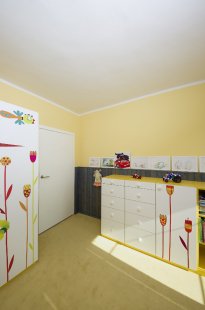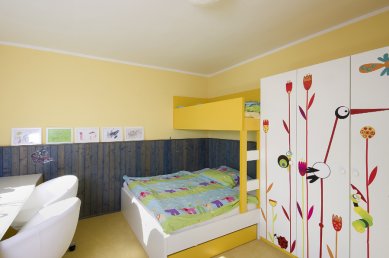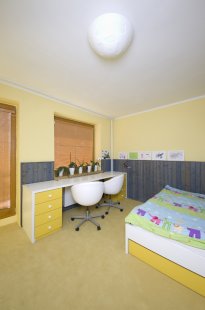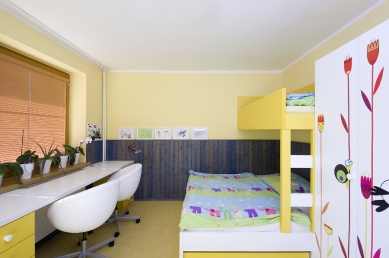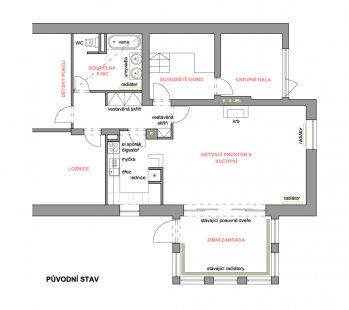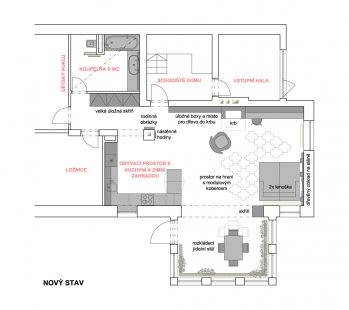
Reconstruction in a terraced house, Prague 4

 |
The biggest change took place in the bathroom. It is a space that can tune you into a new day or pleasantly conclude your evening. Using direct and indirect lighting, various light atmospheres can be set in the bathroom according to the current mood. 3D tiles enliven the entire bathroom just like the dominant angled mirror.
In the living area, the partition and the bar counter that separated the kitchen from the living room were removed. The dining table was moved from the living room to the conservatory. With the removal of the sliding doors, it became a decoration and a sunny oasis for the entire apartment. The living space thus opened up and connected.
For pleasant evenings, the fireplace is frequently used in the winter months, and time is spent in the conservatory during the summer days. For these moments, indirect lighting was designed in the 3D veneered wall behind the sofa. Its shade matches the floor and part of the furniture. Indirect lighting is also used behind the glass cladding and in the base of the kitchen unit.
The bedroom is furnished very simply. The colorful accent comes from the graphic design on the doors of the built-in wardrobe.
The children's room underwent the smallest changes. At the clients' request, the wooden paneling of the room, the existing carpet, and the yellow paint were preserved. The remaining furniture was coordinated with these colors. For the most part, this room is the work of the clients.
The English translation is powered by AI tool. Switch to Czech to view the original text source.
1 comment
add comment
Subject
Author
Date
okna
PK
03.04.14 09:21
show all comments


