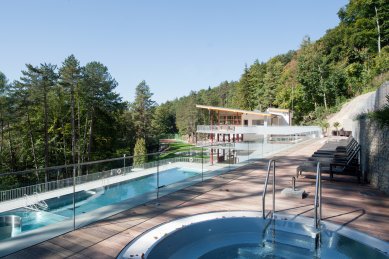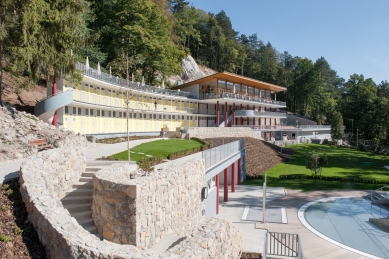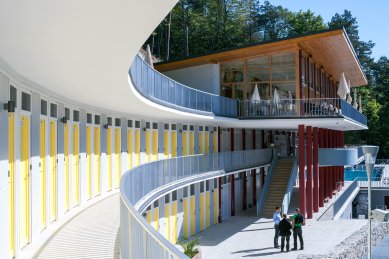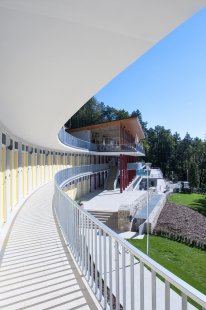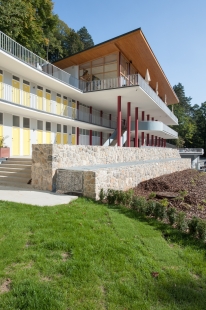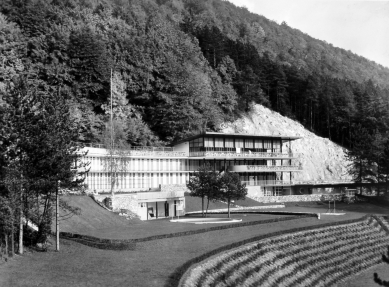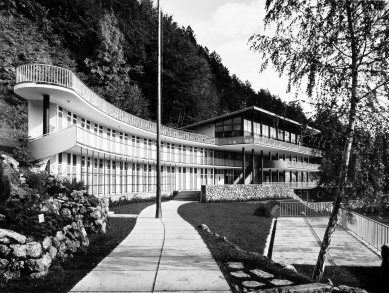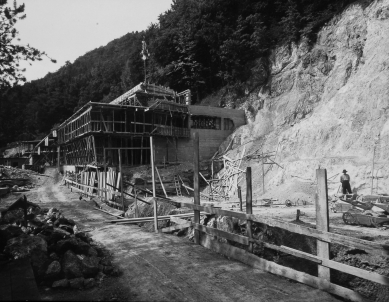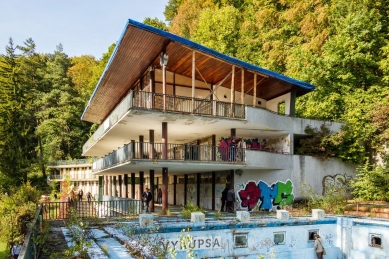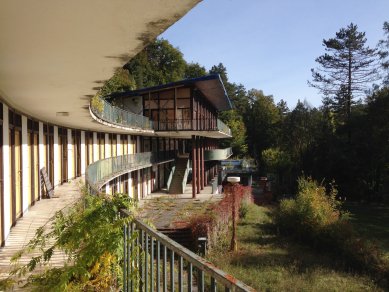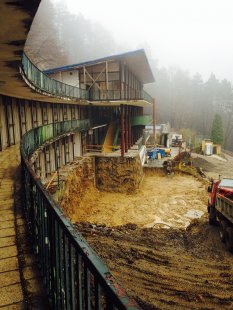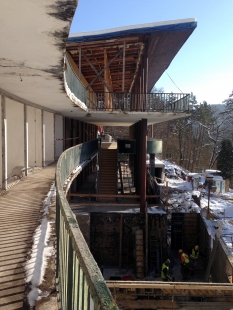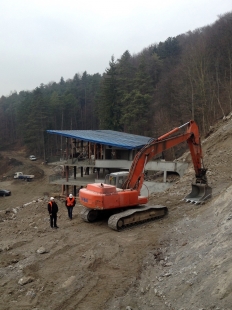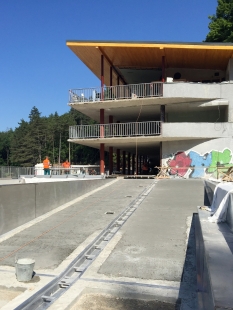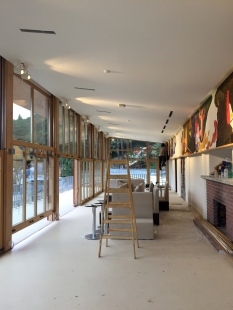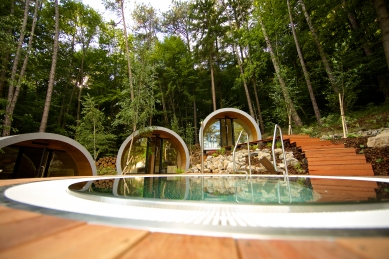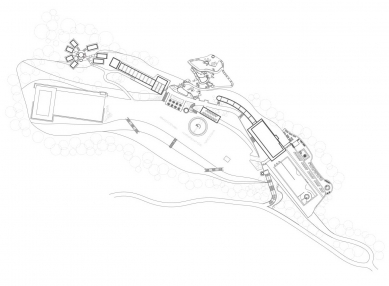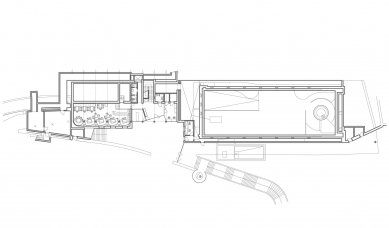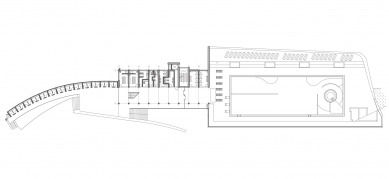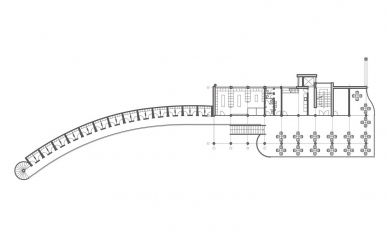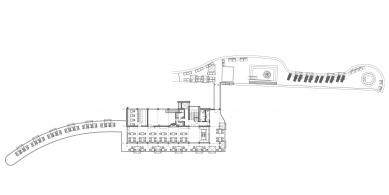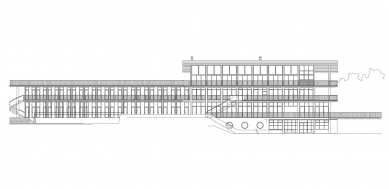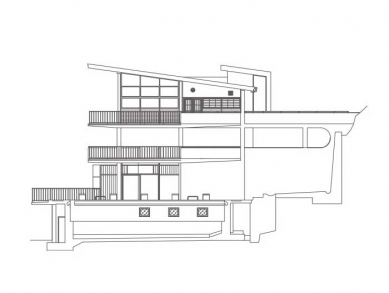
Repair and restoration of the Zelená žaba spa area

Architectural and Construction Description
The complex of the thermal spa is organically shaped mature functionalist architecture with a sensitive relationship to the surrounding nature. It is one of the best works of the architect. It was built in the second half of the thirties during the boom of thermal baths in Trenčianske Teplice, on the southern slope above the spa town. Bohuslav Fuchs paid great attention to enriching the previously rather austere world of functionalist forms in this project, succeeding in creating a work that is functionally clear while being organically shaped in harmony with the surrounding nature through clean and artistically noble means. The rich color palette and material selection emphasize the architectural richness of the spa facility. The construction of the buildings is subtle yet fully functional. The spa is among the best works of late functionalism in then Czechoslovakia, and for the architect himself, it was one of his two favorite works.
The spa area was created by leveling the sloping terrain into four terraces. The main building of the spa with a swimming pool is located on the first two terraces from the top, with the northwest side housing the former bowling alley. The third terrace occupies the largest area and is primarily designated for sunbathing visitors; it features several smaller structures, mainly a children’s pool with a first aid space and storage, as well as outdoor showers and a later added facility for network distribution. The pool itself was formed by excavating and modifying the slope of the former stone quarry. Originally, the architect preserved the rocky cliff forming the northern edge of the pool, which was later reinforced with a cyclopean masonry retaining wall.
Construction Solution
The Zelená žaba spa is a combination of various constructions from modern solutions, such as reinforced concrete construction, partially supported by circular columns and partially by reinforced concrete walls. The upper floor is partially supported by a wooden structural system. The solution of the “slim” terraces is interesting; they narrow towards the edges, giving the building a feeling of airiness and delicacy. The buildings are founded on rocky bedrock, and the "green" terraces are created by embankments. The material solution of the facades is also atypical. From the retaining walls on the ground (made of cyclopean masonry) to coarse plaster (brizolit), lightweight steel-asbestos-cement facade at levels 1 and 2 up to the wooden-glass retractable facade at level 3. The pool is made of reinforced concrete and is partially embedded in the rock, featuring 17 windows directly in the body of the pool that were used to illuminate the water surface with reflectors from service and technical rooms. The surfaces on the ground and near the pool are made of concrete tiles, poured on-site between wooden boards. The surface was manually smoothed (approximately 1500 x 1500) while the remaining terraces of levels 2 and 3 were paved with terrazzo tiles measuring 330 x 330 mm.
Restoration / Reconstruction
The project for the reconstruction of Zelená žaba began with a study in 2008 and subsequently continued through a complex approval process by the investor and the heritage office. Mgr. Peter Szalay PhD also prepared an inventory of valuable elements and details. This material served as the basis for developing the project.
The new spa area consists of several structures:
Main building (original structure - renovation) entrance, ticket sales, changing rooms, massages, wine bar, changing cabins, kitchen, restaurant
Pool body (original structure - renovation) pool (new stainless steel pool inserted into the original reinforced concrete body), technology
VIP (new structure) zone terrace, whirlpool (8 persons), pool (14 persons)
Children's pool (original structure - renovation) pool (new stainless steel pool inserted into the original reinforced concrete body), restroom, lifeguard, treatment room, technology, whirlpool
Bowling alley (new structure on the site of the original reception not preserved) two exterior bowling lanes, restroom, buffet,
Spa world (new structure) sauna (5x), relaxation room, changing rooms, whirlpool, technology
Rocky area and walking circuit (new structure on the site of the original reception not preserved) waterfall, landscaping
Multifunctional playground
Construction Solution
Since the function of the spa was re-evaluated from summer operations to year-round (restaurant, changing rooms, spa world, etc.), many complex details and compromises arose between heritage restoration and "new" functionality.
The most complicated aspect was the insulation of the building, which in many areas is minimal (50mm). On the slim terraces that narrow towards the edges, insulation was used that also tapers towards the edges. An interesting and challenging solution involves the columns (touching the interior), which required interrupting the thermal bridge. They are covered with a 20mm thick alutermo foil, and the surface is clad and painted in the original "RAL." The terrace above level 1 is insulated with so-called vacuum panels with a thickness of 20 and 30 mm to maintain the original terrace thickness.
The original concrete paving was present on the lower terraces (level 1, level 1 above ground) (see the paragraph - architectural construction description), which needed to be demolished and replaced with new paving. Due to the terrace thickness, assembly, slope, etc., it was not possible to use large-scale "modern" concrete tiles. The surface was created by combining the original and new (modern) technology. The surface is made of cast concrete, which is smoothed with trowels and subsequently cut to the desired division. For slip resistance, a pattern is manually impressed into the concrete using a brass roller (the dimension of the roller is approximately 200mm). This created a surface that maximally imitates the original. This method is applied to all concrete surfaces in the area.
The reconstruction was difficult not only because of the aforementioned details but also due to the number of technologies that needed to be placed in the building. Many new technical rooms and installation channels were created, which had to be "hidden" as much as possible to avoid disturbing the building's appearance. Many are buried in the ground, beneath the building, in the rock behind the building, etc.
Building the so-called VIP zone was also challenging, literally carved into the rock above the pool. Similar to the construction of the original pool (1936), a large portion of the rocky cliff had to be removed to create a terrace with two pools and technology beneath it. Since the rock consists predominantly of dolomite, which weathers extremely, it was necessary (as in the past) to build a retaining wall and mesh part of the rock behind the VIP zone against falling debris.
Technology
Before the reconstruction, the area had insufficient and largely non-functional connections (electricity, water, sewage). It was essential to build new electrical connections and a transformer station.
The spa also utilizes thermal gas pumps, which help optimize energy consumption, especially for heating the pools and individual buildings.
In the main building, there is a pre-installation for a cogeneration unit, but this has not yet been installed for various reasons.
Additionally, a wastewater separator and a separate automatic pressure station that pumps water from the local distribution to the Zelená žaba area were also created.
Conclusion
Zelená žaba was a well-known spa that attracted crowds of visitors for decades. It was later closed and began to fall into disrepair. Years of efforts went into its revival, and in 2015 it was reopened. This significant functionalist work of Brno architect Bohuslav Fuchs was successfully reconstructed under the supervision of conservationists into a modern complex, creating a unique structure in Slovakia that combines pre-war architecture, the power of nature, and revolutionary technologies.
We decided to explore and restore the original walking paths in the forest and resting or viewing spots over the entire spa area that were designed in varied and interesting terrain.
We are very pleased that in cooperation with the investor, the original spirit of the Zelená žaba spa can shine through, a spirit that is missing from some newly established spas and areas (aquaparks). We are also honored to contribute to the history of such a significant work for Slovak or world architecture.
The complex of the thermal spa is organically shaped mature functionalist architecture with a sensitive relationship to the surrounding nature. It is one of the best works of the architect. It was built in the second half of the thirties during the boom of thermal baths in Trenčianske Teplice, on the southern slope above the spa town. Bohuslav Fuchs paid great attention to enriching the previously rather austere world of functionalist forms in this project, succeeding in creating a work that is functionally clear while being organically shaped in harmony with the surrounding nature through clean and artistically noble means. The rich color palette and material selection emphasize the architectural richness of the spa facility. The construction of the buildings is subtle yet fully functional. The spa is among the best works of late functionalism in then Czechoslovakia, and for the architect himself, it was one of his two favorite works.
/register of modern arch. Slovakia/
The spa area was created by leveling the sloping terrain into four terraces. The main building of the spa with a swimming pool is located on the first two terraces from the top, with the northwest side housing the former bowling alley. The third terrace occupies the largest area and is primarily designated for sunbathing visitors; it features several smaller structures, mainly a children’s pool with a first aid space and storage, as well as outdoor showers and a later added facility for network distribution. The pool itself was formed by excavating and modifying the slope of the former stone quarry. Originally, the architect preserved the rocky cliff forming the northern edge of the pool, which was later reinforced with a cyclopean masonry retaining wall.
Construction Solution
The Zelená žaba spa is a combination of various constructions from modern solutions, such as reinforced concrete construction, partially supported by circular columns and partially by reinforced concrete walls. The upper floor is partially supported by a wooden structural system. The solution of the “slim” terraces is interesting; they narrow towards the edges, giving the building a feeling of airiness and delicacy. The buildings are founded on rocky bedrock, and the "green" terraces are created by embankments. The material solution of the facades is also atypical. From the retaining walls on the ground (made of cyclopean masonry) to coarse plaster (brizolit), lightweight steel-asbestos-cement facade at levels 1 and 2 up to the wooden-glass retractable facade at level 3. The pool is made of reinforced concrete and is partially embedded in the rock, featuring 17 windows directly in the body of the pool that were used to illuminate the water surface with reflectors from service and technical rooms. The surfaces on the ground and near the pool are made of concrete tiles, poured on-site between wooden boards. The surface was manually smoothed (approximately 1500 x 1500) while the remaining terraces of levels 2 and 3 were paved with terrazzo tiles measuring 330 x 330 mm.
Restoration / Reconstruction
The project for the reconstruction of Zelená žaba began with a study in 2008 and subsequently continued through a complex approval process by the investor and the heritage office. Mgr. Peter Szalay PhD also prepared an inventory of valuable elements and details. This material served as the basis for developing the project.
The new spa area consists of several structures:
Main building (original structure - renovation) entrance, ticket sales, changing rooms, massages, wine bar, changing cabins, kitchen, restaurant
Pool body (original structure - renovation) pool (new stainless steel pool inserted into the original reinforced concrete body), technology
VIP (new structure) zone terrace, whirlpool (8 persons), pool (14 persons)
Children's pool (original structure - renovation) pool (new stainless steel pool inserted into the original reinforced concrete body), restroom, lifeguard, treatment room, technology, whirlpool
Bowling alley (new structure on the site of the original reception not preserved) two exterior bowling lanes, restroom, buffet,
Spa world (new structure) sauna (5x), relaxation room, changing rooms, whirlpool, technology
Rocky area and walking circuit (new structure on the site of the original reception not preserved) waterfall, landscaping
Multifunctional playground
Construction Solution
Since the function of the spa was re-evaluated from summer operations to year-round (restaurant, changing rooms, spa world, etc.), many complex details and compromises arose between heritage restoration and "new" functionality.
The most complicated aspect was the insulation of the building, which in many areas is minimal (50mm). On the slim terraces that narrow towards the edges, insulation was used that also tapers towards the edges. An interesting and challenging solution involves the columns (touching the interior), which required interrupting the thermal bridge. They are covered with a 20mm thick alutermo foil, and the surface is clad and painted in the original "RAL." The terrace above level 1 is insulated with so-called vacuum panels with a thickness of 20 and 30 mm to maintain the original terrace thickness.
The original concrete paving was present on the lower terraces (level 1, level 1 above ground) (see the paragraph - architectural construction description), which needed to be demolished and replaced with new paving. Due to the terrace thickness, assembly, slope, etc., it was not possible to use large-scale "modern" concrete tiles. The surface was created by combining the original and new (modern) technology. The surface is made of cast concrete, which is smoothed with trowels and subsequently cut to the desired division. For slip resistance, a pattern is manually impressed into the concrete using a brass roller (the dimension of the roller is approximately 200mm). This created a surface that maximally imitates the original. This method is applied to all concrete surfaces in the area.
The reconstruction was difficult not only because of the aforementioned details but also due to the number of technologies that needed to be placed in the building. Many new technical rooms and installation channels were created, which had to be "hidden" as much as possible to avoid disturbing the building's appearance. Many are buried in the ground, beneath the building, in the rock behind the building, etc.
Building the so-called VIP zone was also challenging, literally carved into the rock above the pool. Similar to the construction of the original pool (1936), a large portion of the rocky cliff had to be removed to create a terrace with two pools and technology beneath it. Since the rock consists predominantly of dolomite, which weathers extremely, it was necessary (as in the past) to build a retaining wall and mesh part of the rock behind the VIP zone against falling debris.
Technology
Before the reconstruction, the area had insufficient and largely non-functional connections (electricity, water, sewage). It was essential to build new electrical connections and a transformer station.
The spa also utilizes thermal gas pumps, which help optimize energy consumption, especially for heating the pools and individual buildings.
In the main building, there is a pre-installation for a cogeneration unit, but this has not yet been installed for various reasons.
Additionally, a wastewater separator and a separate automatic pressure station that pumps water from the local distribution to the Zelená žaba area were also created.
Conclusion
Zelená žaba was a well-known spa that attracted crowds of visitors for decades. It was later closed and began to fall into disrepair. Years of efforts went into its revival, and in 2015 it was reopened. This significant functionalist work of Brno architect Bohuslav Fuchs was successfully reconstructed under the supervision of conservationists into a modern complex, creating a unique structure in Slovakia that combines pre-war architecture, the power of nature, and revolutionary technologies.
We decided to explore and restore the original walking paths in the forest and resting or viewing spots over the entire spa area that were designed in varied and interesting terrain.
We are very pleased that in cooperation with the investor, the original spirit of the Zelená žaba spa can shine through, a spirit that is missing from some newly established spas and areas (aquaparks). We are also honored to contribute to the history of such a significant work for Slovak or world architecture.
The English translation is powered by AI tool. Switch to Czech to view the original text source.
3 comments
add comment
Subject
Author
Date
... Gratuluji, dámy a pánové,...
šakal
01.04.19 12:22
Pěkně.
Vích
01.04.19 10:28
Nádhera!
Eva
04.04.19 09:43
show all comments


