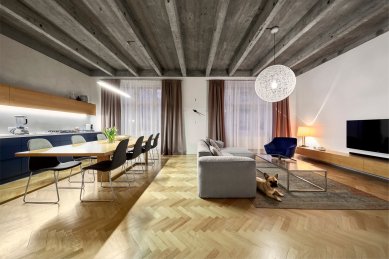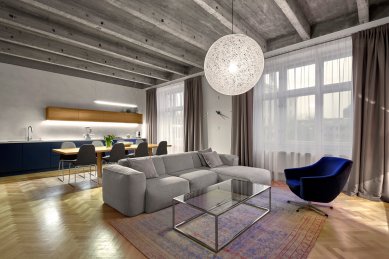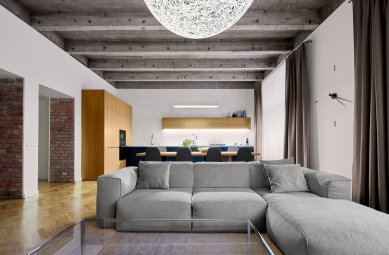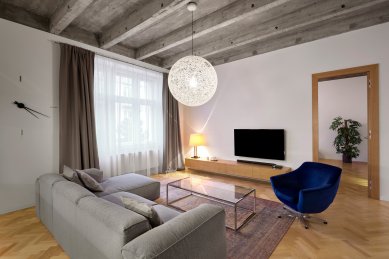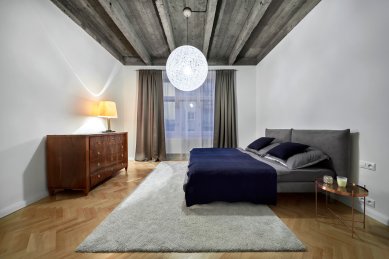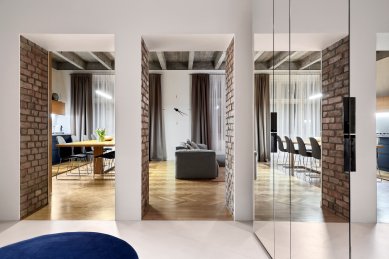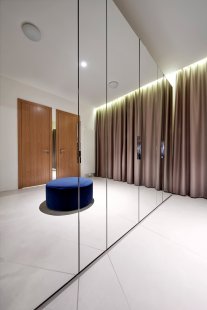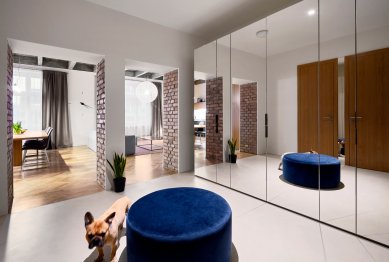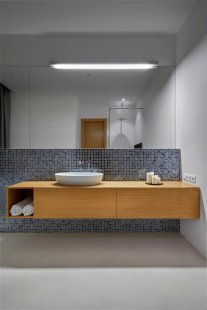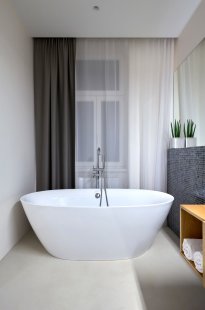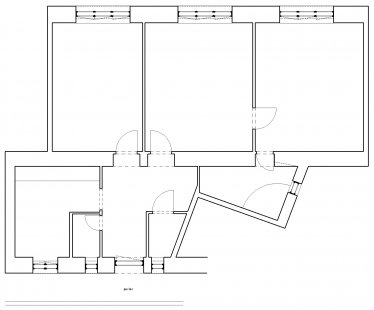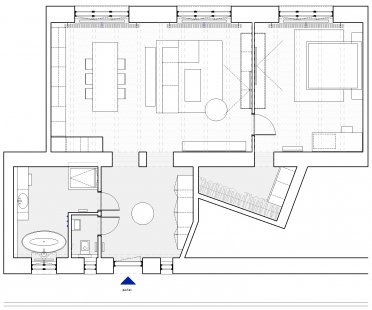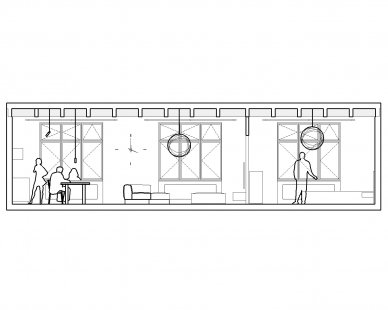
B13 - apartment reconstruction in Bratislava

The apartment in question is located in a residential building constructed for the employees of a housing cooperative in 1932. The task of the renovation was to change the original layout of the rooms to suit contemporary lifestyle and create a simple, logical, and open space. By making small changes to the layout, we achieved a functional, bright, and airy space for cooking, dining, and living.
After revealing the layers of the ceiling, we obtained a bright height of 333cm and the original exposed concrete structure. Since it was in usable and preserved condition, we decided to leave it exposed and dominant for the overall expression of the space. The concrete ceiling also logically divides the layout into two functional units - the area for the living portion with the bedroom and the entrance spaces with sanitary facilities and a wardrobe. The units are interconnected by a double passage left in the original material solution - in the cut masonry.
By using minimal materials, we aimed to keep the apartment as simple as possible, yet warm and comfortable. The original oak parquet was used as a contrast to the exposed ribs of the concrete ceiling structure, and an epoxy floor was used in the entrance spaces and the bathroom. The kitchen unit and furniture made from radial oak veneer leave the interior's expression even more geometric.
As the main accent color, dark blue was chosen, applied to the kitchen unit, the restored chair from the 1970s, a puff in the entrance, and various home accessories.
After revealing the layers of the ceiling, we obtained a bright height of 333cm and the original exposed concrete structure. Since it was in usable and preserved condition, we decided to leave it exposed and dominant for the overall expression of the space. The concrete ceiling also logically divides the layout into two functional units - the area for the living portion with the bedroom and the entrance spaces with sanitary facilities and a wardrobe. The units are interconnected by a double passage left in the original material solution - in the cut masonry.
By using minimal materials, we aimed to keep the apartment as simple as possible, yet warm and comfortable. The original oak parquet was used as a contrast to the exposed ribs of the concrete ceiling structure, and an epoxy floor was used in the entrance spaces and the bathroom. The kitchen unit and furniture made from radial oak veneer leave the interior's expression even more geometric.
As the main accent color, dark blue was chosen, applied to the kitchen unit, the restored chair from the 1970s, a puff in the entrance, and various home accessories.
cubedesign
The English translation is powered by AI tool. Switch to Czech to view the original text source.
0 comments
add comment


