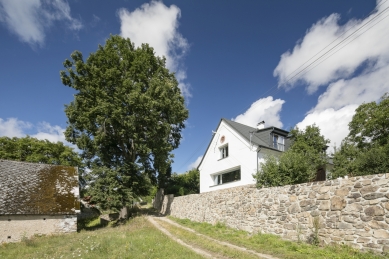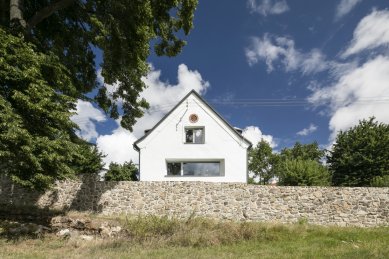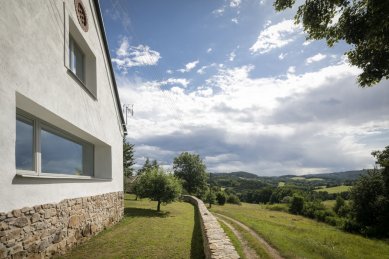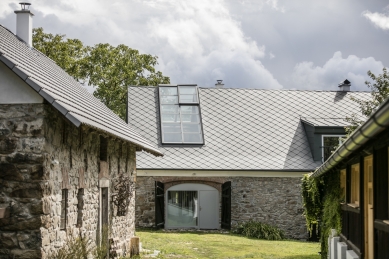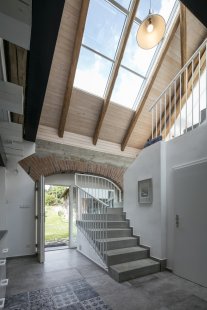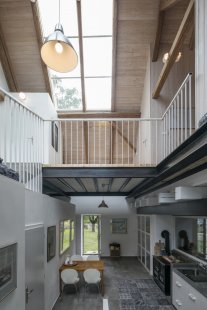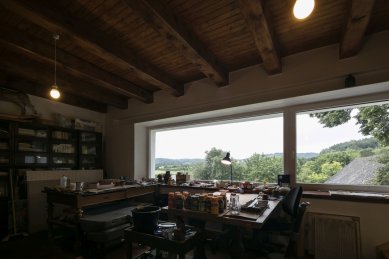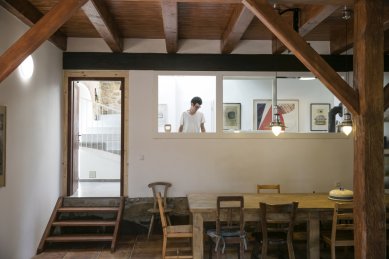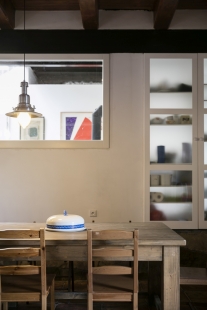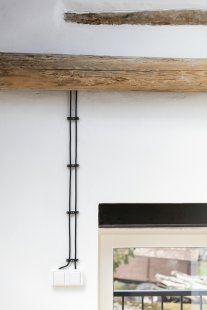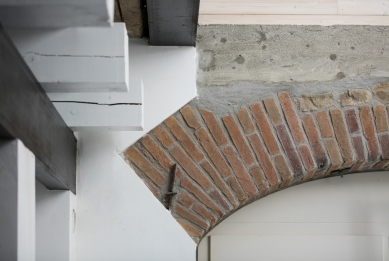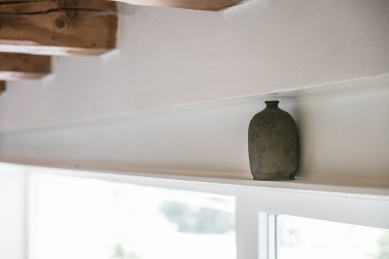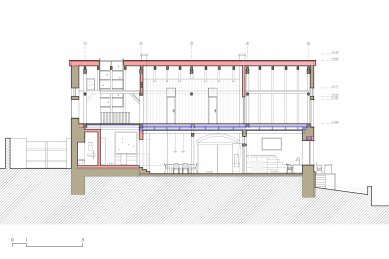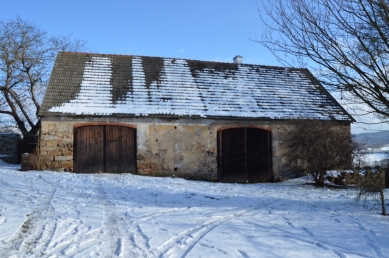
Barn in Czech Siberia

The barn from 1882 in a small village in Central Bohemia, after renovation, serves as a base for pleasant rural living. Studio Raketoplán focused on preserving original features and utilizing authentic materials during the design. The focal point of the house is an open space connecting the kitchen with a generous main gathering room for residents. The architects wanted to emphasize the natural movement of our ancestors, who primarily stayed in shared living spaces. Unlike in old times, the barn is now beautifully illuminated, with several new windows and a large skylight.
The house in a small village near Příbram was built in 1882, according to the year displayed on its southern gable. In the past, it was used for various purposes, which have left significant traces on the barn. The electrification of the village marked the barn with romantically hung electrical wires. The conversion of the barn into a pigsty resulted in an insensitive opening in the southern gable wall. This opening was used for herding pigs onto a cart. The perimeter walls of the barn were likely also partially chemically contaminated due to the storage of industrial feed.
The last significant package of construction modifications was carried out by its previous owner, and the renovation is now coping well with these changes. The owners plan to turn the cottage into a base for pleasant rural living. The design takes into account "villageness," essentially even folklore, and is dedicated to these attributes. We are doing nothing more than reviving the good old times. Our intention was to preserve the original character of the building and only make it functional to today's standards for a wider family from the city. The main goal was for the house to be joyfully used for the next fifty to seventy years.
The arrangement of the Central Bohemian village is circular. It features a village green with a fire station, from which the plots of individual homesteads radiate outwards. The client's homestead is probably one of the oldest. Its main house is an elongated timber cottage from the 18th century. Alongside this oldest building stands the original brick stable. The distance between the two parallel buildings forms a sort of rural street, which used to allow carts to pass through. Continuing along this street further east, there is a stone barn. Access to the farmland of the estate is provided by a gate in its northern gable.
The barn has excellent orientation, sitting on a gentle slope facing south. To the west, it is enveloped by an old courtyard with a stone table, surrounded by the timber cottage and stable, and to the east, it connects to an orchard with a distant view and a captivating atmosphere.
In our design, we want to sensitively respond to all the strong existing elements here. The landscape around the barn washes its feet like the Czech sea, hilly with sunny foam. The entrance area of the barn has a given program, and we are simply awakening it through interventions in three basic locations. In the gable wall, there is a connection between the landscape and the studio through a large horizontal window. We unhesitatingly connected the future kitchen space with the large room in the center of the layout, creating a wide inner embrace for the house. Anyone who asks how this came about will be told about the natural movement. Our ancestors slept and lived in small rooms, but for movement and life, they used halls, living rooms with ovens, kitchens, and hearths where they cooked.
Apart from the requirements for a toilet and a small shower, we dedicated the entire ground floor to communal living. The studio at the southern end of the layout leads its defined life along our designs. The final task is the connection to the upper floor, the loft. The staircase is not only a means of communication but also the vein of the house. The mixed staircase in the undivided upper space received a "view" over the ground floor. This created a gallery. The gallery is like the lungs of the house. Through the large skylight, the landscape and light descend into the space with the walkway. A stream of joy stretches its fingers all the way to the kitchen cutting board. Chives into the soup.
Through the walkway, we enter a hall space with dormer windows oriented towards the yard. It can be set up for unexpected guests to sleep or to spend an afternoon in the family circle. There was no need to divide the attic into ten small rooms. Instead, we are presented with an attic loft hall featuring two bedrooms, a small bathroom, and a large room with a beautiful view of Homole and the forests. The forms of the dormers were derived from traditional barn openings for hay. The large studio window above the gallery follows the cut of Czech traditional modernism.
In general, we lean towards using classic authentic materials in our buildings. The reconstruction of this house is also guided by this spirit. Building surveys have identified the composition of walls, floors, various elements of the roof structure, and the connection of the building to its surroundings.
The house in a small village near Příbram was built in 1882, according to the year displayed on its southern gable. In the past, it was used for various purposes, which have left significant traces on the barn. The electrification of the village marked the barn with romantically hung electrical wires. The conversion of the barn into a pigsty resulted in an insensitive opening in the southern gable wall. This opening was used for herding pigs onto a cart. The perimeter walls of the barn were likely also partially chemically contaminated due to the storage of industrial feed.
The last significant package of construction modifications was carried out by its previous owner, and the renovation is now coping well with these changes. The owners plan to turn the cottage into a base for pleasant rural living. The design takes into account "villageness," essentially even folklore, and is dedicated to these attributes. We are doing nothing more than reviving the good old times. Our intention was to preserve the original character of the building and only make it functional to today's standards for a wider family from the city. The main goal was for the house to be joyfully used for the next fifty to seventy years.
The arrangement of the Central Bohemian village is circular. It features a village green with a fire station, from which the plots of individual homesteads radiate outwards. The client's homestead is probably one of the oldest. Its main house is an elongated timber cottage from the 18th century. Alongside this oldest building stands the original brick stable. The distance between the two parallel buildings forms a sort of rural street, which used to allow carts to pass through. Continuing along this street further east, there is a stone barn. Access to the farmland of the estate is provided by a gate in its northern gable.
The barn has excellent orientation, sitting on a gentle slope facing south. To the west, it is enveloped by an old courtyard with a stone table, surrounded by the timber cottage and stable, and to the east, it connects to an orchard with a distant view and a captivating atmosphere.
In our design, we want to sensitively respond to all the strong existing elements here. The landscape around the barn washes its feet like the Czech sea, hilly with sunny foam. The entrance area of the barn has a given program, and we are simply awakening it through interventions in three basic locations. In the gable wall, there is a connection between the landscape and the studio through a large horizontal window. We unhesitatingly connected the future kitchen space with the large room in the center of the layout, creating a wide inner embrace for the house. Anyone who asks how this came about will be told about the natural movement. Our ancestors slept and lived in small rooms, but for movement and life, they used halls, living rooms with ovens, kitchens, and hearths where they cooked.
Apart from the requirements for a toilet and a small shower, we dedicated the entire ground floor to communal living. The studio at the southern end of the layout leads its defined life along our designs. The final task is the connection to the upper floor, the loft. The staircase is not only a means of communication but also the vein of the house. The mixed staircase in the undivided upper space received a "view" over the ground floor. This created a gallery. The gallery is like the lungs of the house. Through the large skylight, the landscape and light descend into the space with the walkway. A stream of joy stretches its fingers all the way to the kitchen cutting board. Chives into the soup.
Through the walkway, we enter a hall space with dormer windows oriented towards the yard. It can be set up for unexpected guests to sleep or to spend an afternoon in the family circle. There was no need to divide the attic into ten small rooms. Instead, we are presented with an attic loft hall featuring two bedrooms, a small bathroom, and a large room with a beautiful view of Homole and the forests. The forms of the dormers were derived from traditional barn openings for hay. The large studio window above the gallery follows the cut of Czech traditional modernism.
In general, we lean towards using classic authentic materials in our buildings. The reconstruction of this house is also guided by this spirit. Building surveys have identified the composition of walls, floors, various elements of the roof structure, and the connection of the building to its surroundings.
studio RAKETOPLÁN
The English translation is powered by AI tool. Switch to Czech to view the original text source.
2 comments
add comment
Subject
Author
Date
Stodola
Ján Huňady
07.03.19 10:19
Stávající objekt...
Andrea Padevítová
08.03.19 10:38
show all comments


