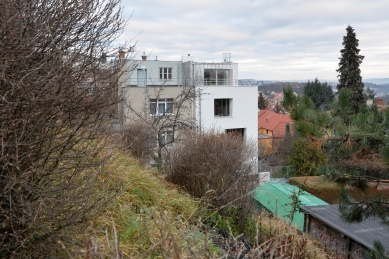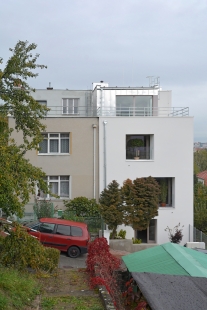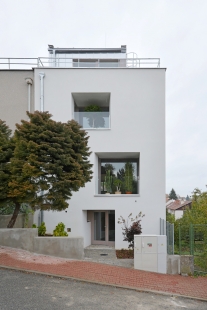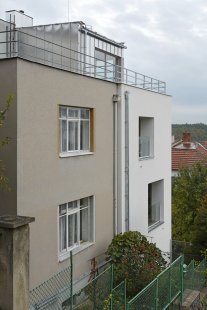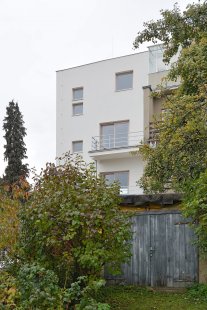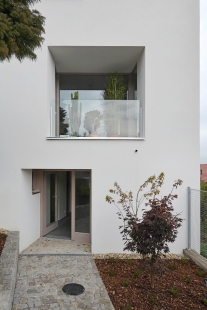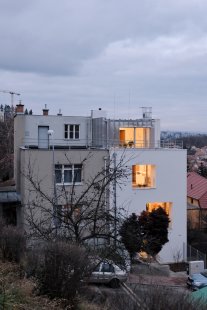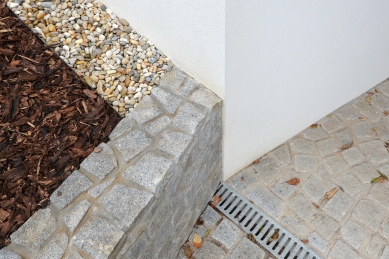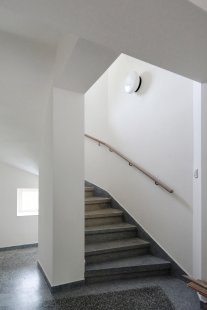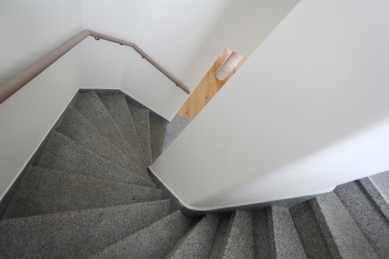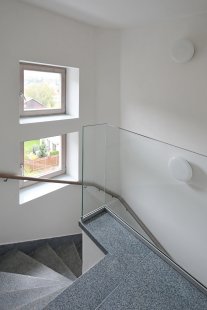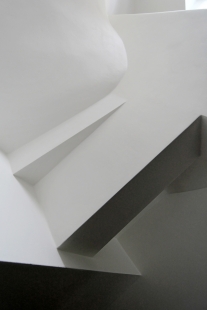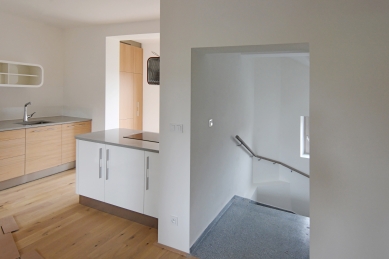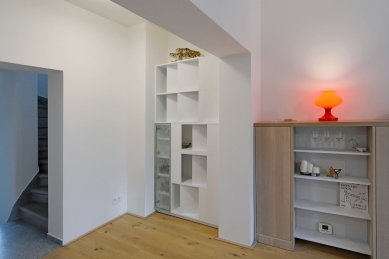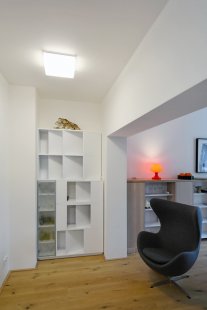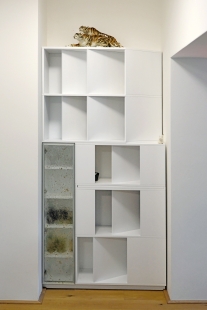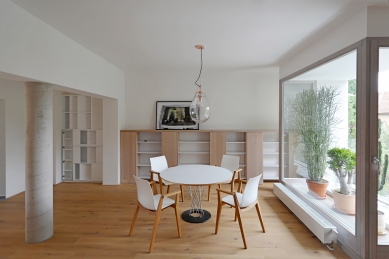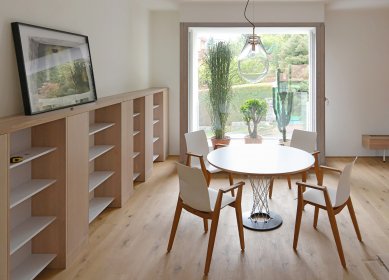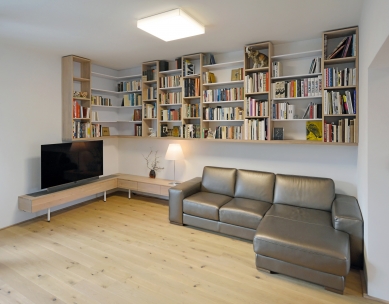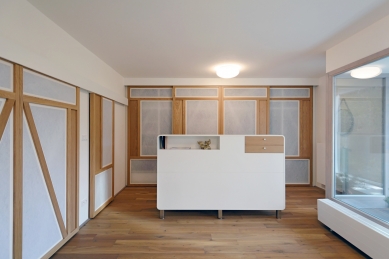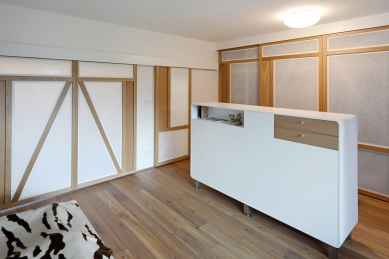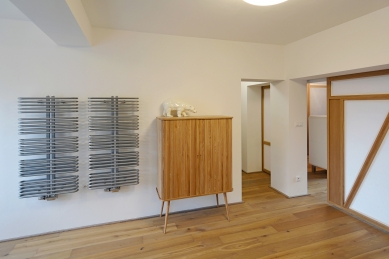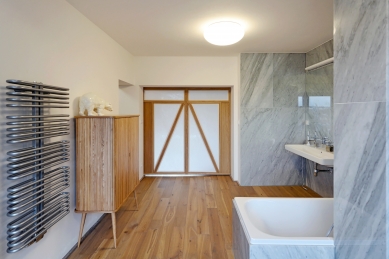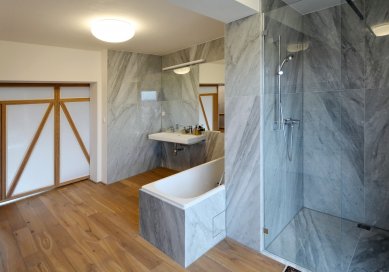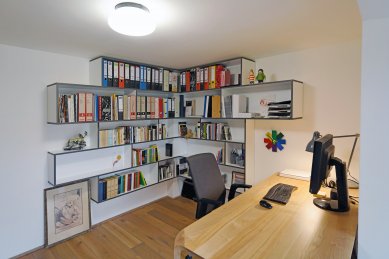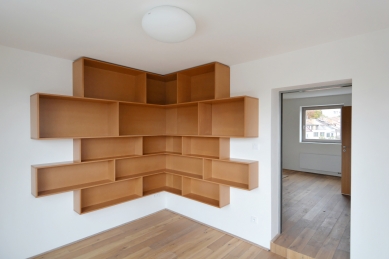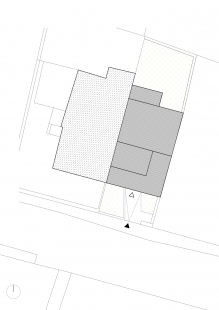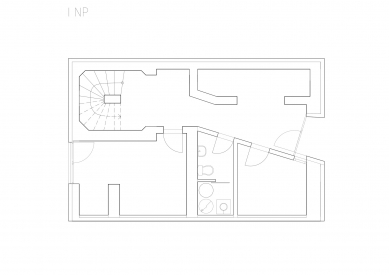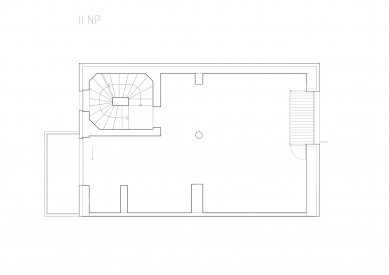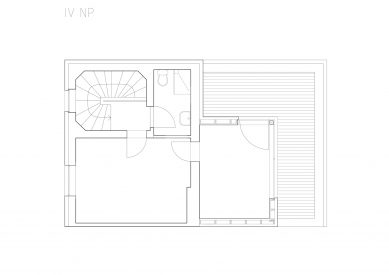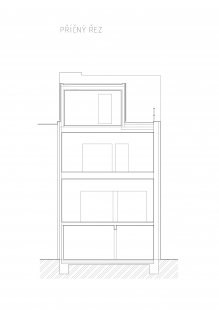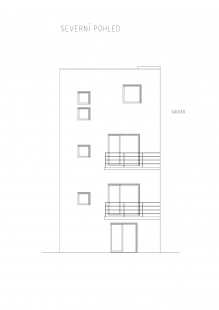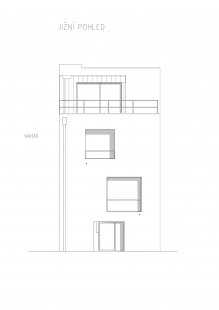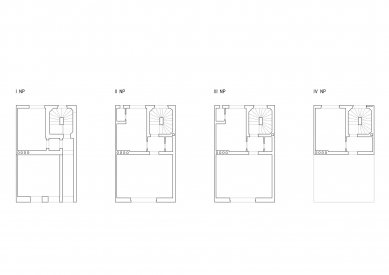
Renovation of a family house in Brno on Palouk Street

The house is part of a row of family homes and forms a pair with the neighboring house, which, however, had a different arrangement. The building modifications did not exceed the original built-up area. The plot is oriented south-north. Changes in the proportions of openings reflect the new internal arrangement of spaces. The mass of the original house is expanded on the top floor with a wooden structure containing one room.
Due to the poor condition of the lower structure, it was necessary to change the spatial arrangement of the entrance floor, leading to the insertion of an inclined axis and converging spaces into an otherwise rectangular building. The spatial solution of the house adheres to its original concept. The individual floors are connected by a staircase, which is located adjacent to the facade facing the garden. By shifting the entrance doors to the entrance hall, a covered vestibule is created. The vestibule leads to the entrance hall. The hall is connected to a storage room, a toilet with a technical room, and towards the garden, there is an office and a staircase. Through the office, one can access the garden. The entire ground floor has a floor made of refurbished and newly supplemented tiles.
The 2nd floor serves as the social part of the house. There is a living room with a kitchenette. One can exit to the original balcony towards the garden. A new division of the opening facing the street also creates a smaller loggia.
The 3rd floor serves as the quiet part of the house. It features a separate toilet, a bedroom with a dressing room, and a bathroom. From the bathroom, there is access to the existing balcony. Again, a smaller loggia is created facing the street.
The 4th floor houses a newly built bathroom with a toilet, a separate bedroom, and a newly built studio in the wooden extension.
Due to the poor condition of the lower structure, it was necessary to change the spatial arrangement of the entrance floor, leading to the insertion of an inclined axis and converging spaces into an otherwise rectangular building. The spatial solution of the house adheres to its original concept. The individual floors are connected by a staircase, which is located adjacent to the facade facing the garden. By shifting the entrance doors to the entrance hall, a covered vestibule is created. The vestibule leads to the entrance hall. The hall is connected to a storage room, a toilet with a technical room, and towards the garden, there is an office and a staircase. Through the office, one can access the garden. The entire ground floor has a floor made of refurbished and newly supplemented tiles.
The 2nd floor serves as the social part of the house. There is a living room with a kitchenette. One can exit to the original balcony towards the garden. A new division of the opening facing the street also creates a smaller loggia.
The 3rd floor serves as the quiet part of the house. It features a separate toilet, a bedroom with a dressing room, and a bathroom. From the bathroom, there is access to the existing balcony. Again, a smaller loggia is created facing the street.
The 4th floor houses a newly built bathroom with a toilet, a separate bedroom, and a newly built studio in the wooden extension.
studio New Work
The English translation is powered by AI tool. Switch to Czech to view the original text source.
0 comments
add comment



