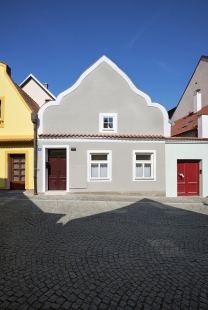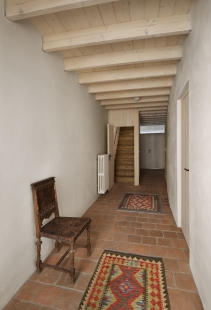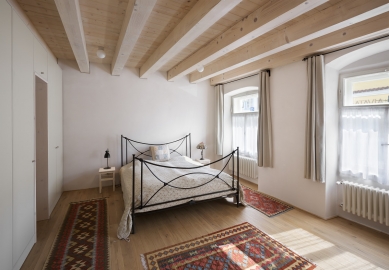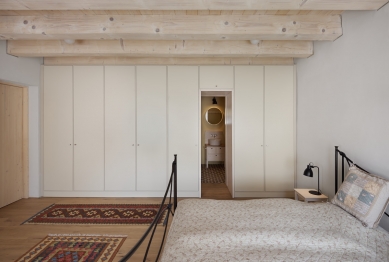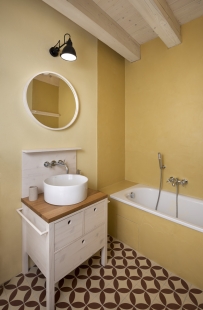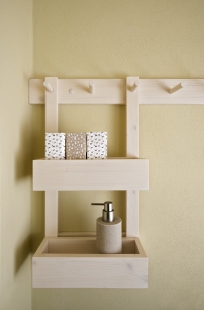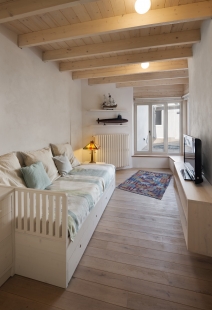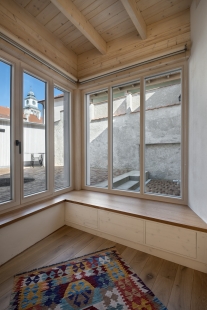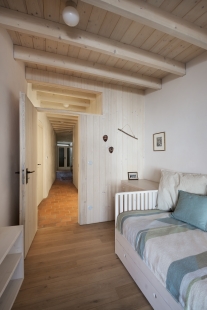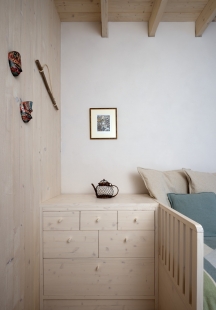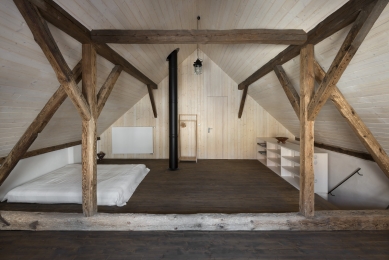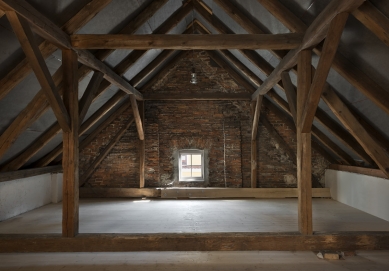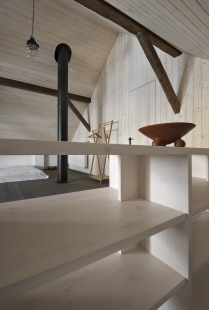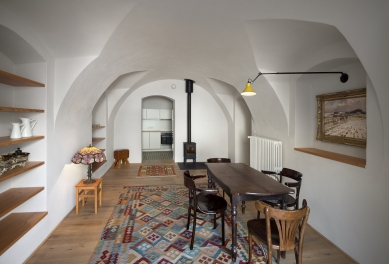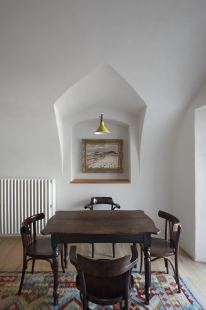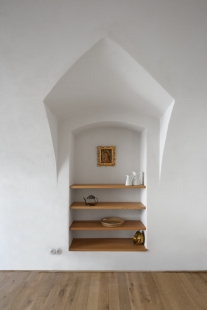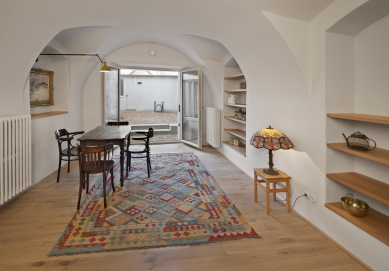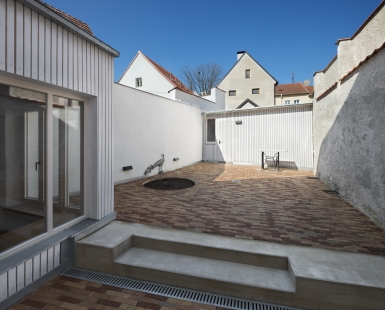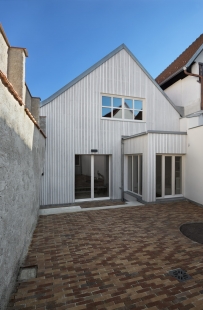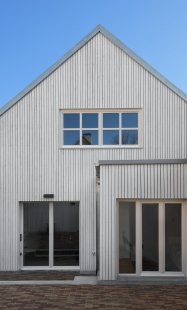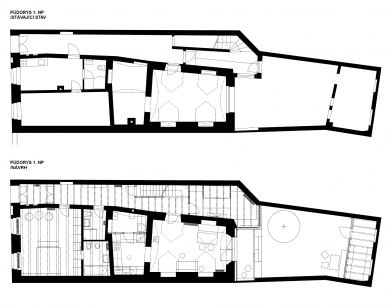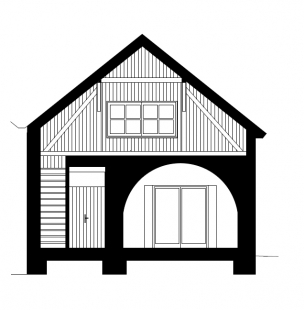
Reconstruction of a family house in Třeboň

Housing temporarily designated for recreation, eventually permanent, in a historic building, in the middle of the city, with contemporary usage standards...
The reconstructed building is located in the historic core of the city (inside the walls), and its Baroque form likely emerged after repeated fires in the 18th century (the devastating fire of 1781). The house was designed as a two-winged structure with access from the hallway to a courtyard surrounded by walls, from which there is a view of the tower of the former town hall. Originally, in addition to housing, it was probably also used for craft production.
The building, in a significantly dilapidated state from water-damaged walls, required a complete reconstruction. All floors were excavated and leveled to a single elevation. The vaulted ceilings in the back part of the wing were preserved; the wooden beams and joists had to be replaced. The roof structure, except for a few damaged elements that were replaced, remained original – dating from the second half of the 19th century (some elements were replicated from even older structures). A reserve bedroom was built into the attic space.
At the same time, the staircase to the attic was removed, and in its place, as well as partially in the area of the back part of the hallway, a small annexe with a corner window was created, accentuating the view of the tower. Access to the courtyard is provided by a new French window from the living space located in the back room, featuring a barrel vault with pentagonal lunettes. The windows from the large bedroom to the street were renovated. The kitchen is illuminated by a light tube from the roof. The entrance door was replaced with a simplified replica. We used old bricks for the flooring of the hallway. Custom-made tiles with a classic historical pattern were produced for the kitchen, pantry, and bathrooms. The other floors are oak. The courtyard, with a solitary tree and greenery in pots, is paved with brick cuttings. It serves as another living room of the house outdoors. In its rear part, a new shed with a workshop has been built. The wall of the shed, like the northern facade of the house, is unified with a facade of larch slats. All new wooden elements – ceilings, partitions, as well as interior doors, are made of bleached spruce. Some furniture was custom-made and combines bleached spruce, oak planks, and lacquered MDF. The interior was supplemented by the owner with mobile furniture and lamps from an older apartment.
The reconstructed building is located in the historic core of the city (inside the walls), and its Baroque form likely emerged after repeated fires in the 18th century (the devastating fire of 1781). The house was designed as a two-winged structure with access from the hallway to a courtyard surrounded by walls, from which there is a view of the tower of the former town hall. Originally, in addition to housing, it was probably also used for craft production.
The building, in a significantly dilapidated state from water-damaged walls, required a complete reconstruction. All floors were excavated and leveled to a single elevation. The vaulted ceilings in the back part of the wing were preserved; the wooden beams and joists had to be replaced. The roof structure, except for a few damaged elements that were replaced, remained original – dating from the second half of the 19th century (some elements were replicated from even older structures). A reserve bedroom was built into the attic space.
At the same time, the staircase to the attic was removed, and in its place, as well as partially in the area of the back part of the hallway, a small annexe with a corner window was created, accentuating the view of the tower. Access to the courtyard is provided by a new French window from the living space located in the back room, featuring a barrel vault with pentagonal lunettes. The windows from the large bedroom to the street were renovated. The kitchen is illuminated by a light tube from the roof. The entrance door was replaced with a simplified replica. We used old bricks for the flooring of the hallway. Custom-made tiles with a classic historical pattern were produced for the kitchen, pantry, and bathrooms. The other floors are oak. The courtyard, with a solitary tree and greenery in pots, is paved with brick cuttings. It serves as another living room of the house outdoors. In its rear part, a new shed with a workshop has been built. The wall of the shed, like the northern facade of the house, is unified with a facade of larch slats. All new wooden elements – ceilings, partitions, as well as interior doors, are made of bleached spruce. Some furniture was custom-made and combines bleached spruce, oak planks, and lacquered MDF. The interior was supplemented by the owner with mobile furniture and lamps from an older apartment.
The English translation is powered by AI tool. Switch to Czech to view the original text source.
4 comments
add comment
Subject
Author
Date
Krása 1*
Radek Horyna
06.05.21 06:51
Hm... vida!...
šakal
07.05.21 11:21
Pohoda mír
Vích
08.05.21 09:47
Fasáda
Ondřej
13.05.21 07:21
show all comments


