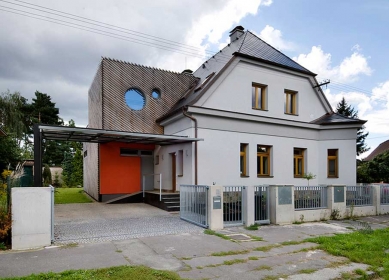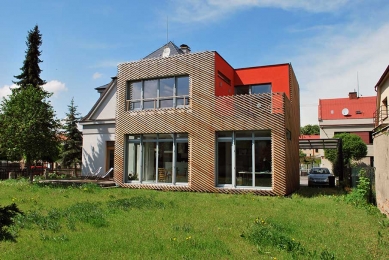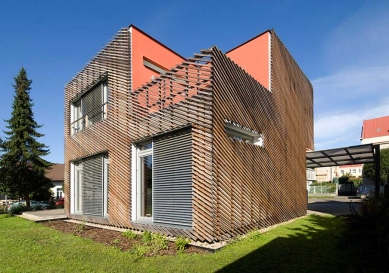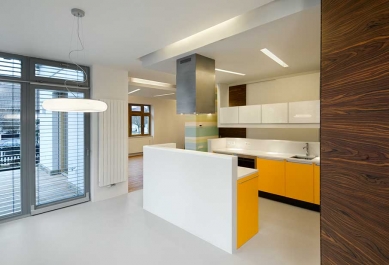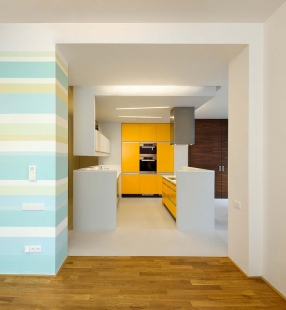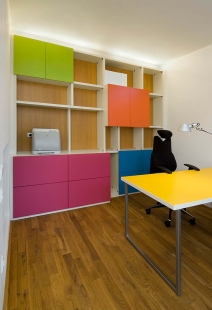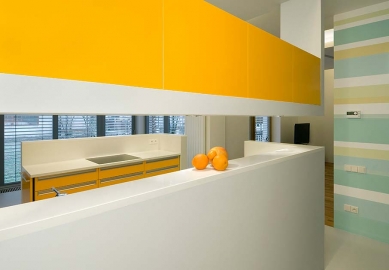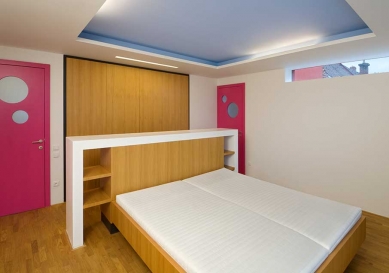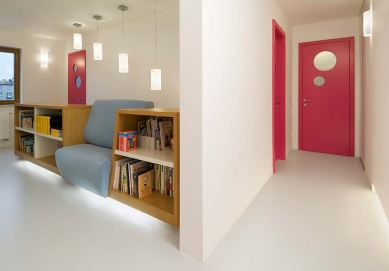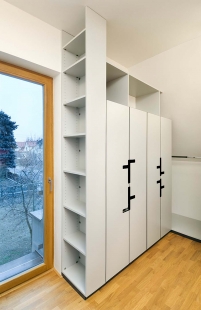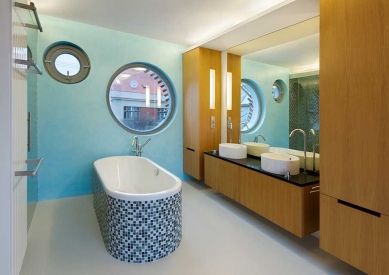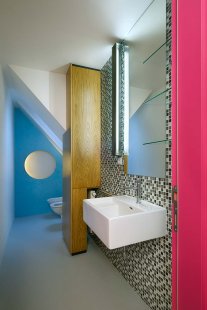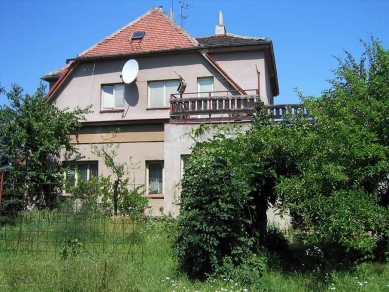
Reconstruction of a family house in Pardubice

This is a single-story house, partially basement, with a habitable attic. The existing family house from the 1930s was very drastically reconstructed in the 1970s (change of windows, façade, northwest extension ...).
Additionally, a garage structure was added to the house along with an expansion of the living area towards the south into the garden. The roof of the extension was used as a terrace. Up until now, the building has been inhabited and fully utilized; however, some structures and installations show signs of aging. Paradoxically, the extension from the 1970s is the most damaged. The study addresses the reconstruction of the house, including the extension.
Concept Our effort was to create a contrast between the old and the new. To return elegance and romance from the time of its creation to the old house and to utilize the extension from the 1970s. To clearly define its volume and give it a new, contemporary face, which will serve as a complement to the old house, a gentle veil. Another important prerequisite was the effort to utilize the existing structures as much as possible and also to use the fundamental layout/disposition of the house. Disposition Depending on the client's requests and the possibilities of the house, we tried to connect the spaces of the ground floor of the house with the living rooms to the maximum extent and open the house to the garden, which is sunny for most of the day. The living room on the ground floor is divided by an atypical library. Emphasis was placed on readable and clear zoning and functionality. The upper floor of the house partly utilizes the existing layout and is enlarged by the spaces above the extension, where the terrace is partially preserved, while the bathroom is enlarged and a bedroom with a large window facing the garden has been added. Material / Façade The oldest part of the house from the 1930s is cleaned and we leave its old face visible from the streets, which we gently tone in shades of gray. We remove the brutal extension from the 1970s towards the neighbor and restore the rafter of the sloping roof. We fit the openings with windows of original sizes and soften their division. The new part of the house is created by reconstructing and extending the original extension from the 1970s. To soften the cubic mass, we dressed the extension in a "veil" of wooden slats. This grid blurs the edges of the extension, and it does not appear so massive. It was important for us to create a contrast, a dialogue between the old and the new, an equal partnership, no subordinate relationship.
Additionally, a garage structure was added to the house along with an expansion of the living area towards the south into the garden. The roof of the extension was used as a terrace. Up until now, the building has been inhabited and fully utilized; however, some structures and installations show signs of aging. Paradoxically, the extension from the 1970s is the most damaged. The study addresses the reconstruction of the house, including the extension.
Concept Our effort was to create a contrast between the old and the new. To return elegance and romance from the time of its creation to the old house and to utilize the extension from the 1970s. To clearly define its volume and give it a new, contemporary face, which will serve as a complement to the old house, a gentle veil. Another important prerequisite was the effort to utilize the existing structures as much as possible and also to use the fundamental layout/disposition of the house. Disposition Depending on the client's requests and the possibilities of the house, we tried to connect the spaces of the ground floor of the house with the living rooms to the maximum extent and open the house to the garden, which is sunny for most of the day. The living room on the ground floor is divided by an atypical library. Emphasis was placed on readable and clear zoning and functionality. The upper floor of the house partly utilizes the existing layout and is enlarged by the spaces above the extension, where the terrace is partially preserved, while the bathroom is enlarged and a bedroom with a large window facing the garden has been added. Material / Façade The oldest part of the house from the 1930s is cleaned and we leave its old face visible from the streets, which we gently tone in shades of gray. We remove the brutal extension from the 1970s towards the neighbor and restore the rafter of the sloping roof. We fit the openings with windows of original sizes and soften their division. The new part of the house is created by reconstructing and extending the original extension from the 1970s. To soften the cubic mass, we dressed the extension in a "veil" of wooden slats. This grid blurs the edges of the extension, and it does not appear so massive. It was important for us to create a contrast, a dialogue between the old and the new, an equal partnership, no subordinate relationship.
Mixage, s.r.o.
The English translation is powered by AI tool. Switch to Czech to view the original text source.
1 comment
add comment
Subject
Author
Date
vytribeny vkus
jmcouffin
06.10.16 02:00
show all comments


