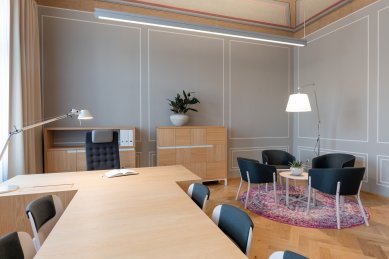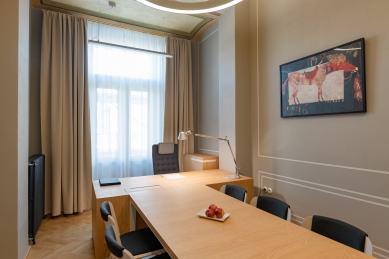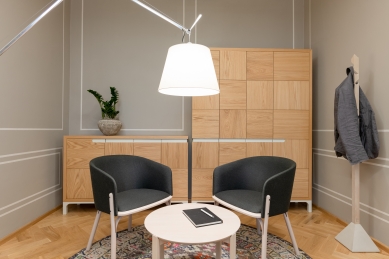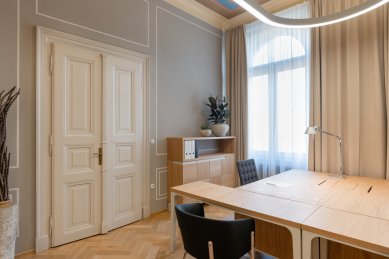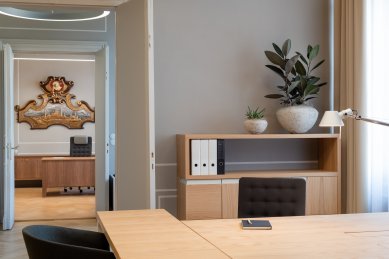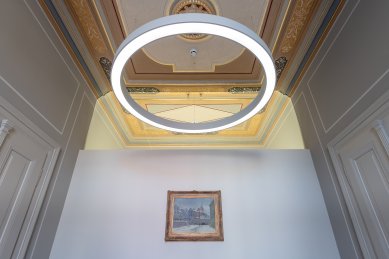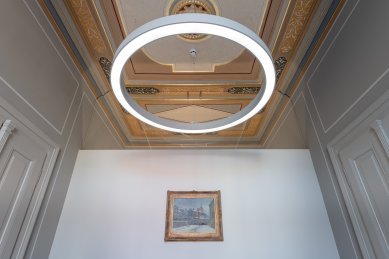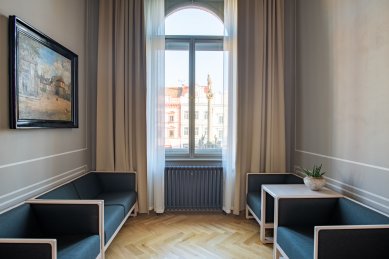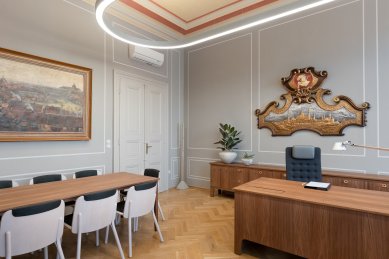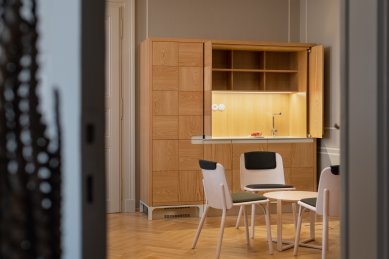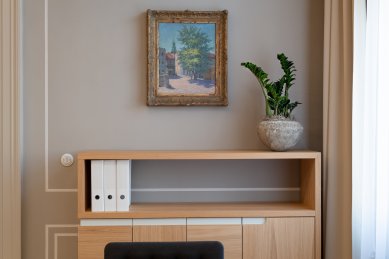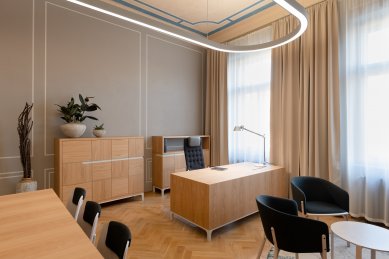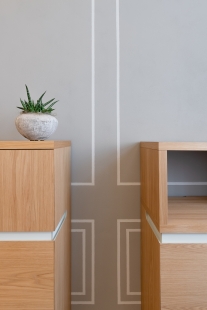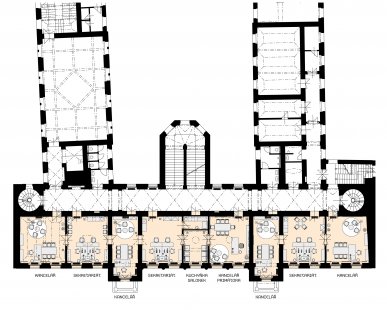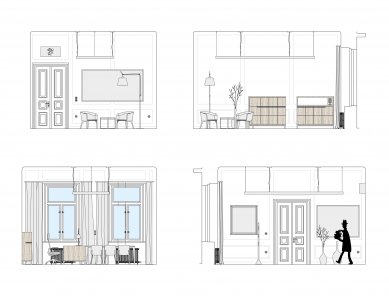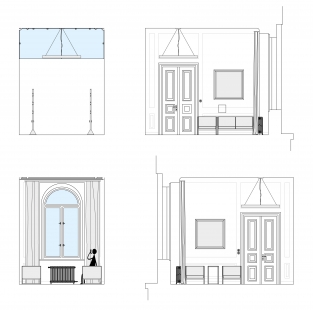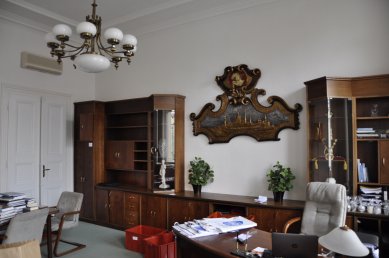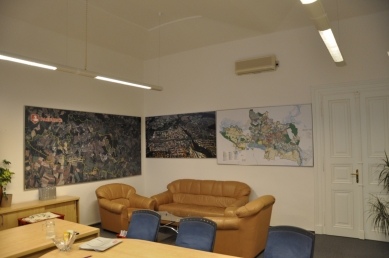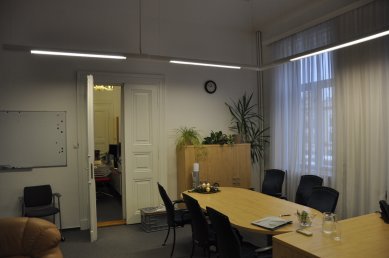
Interiors of the city management offices of Pardubice

ASSIGNMENT
As part of the ongoing reconstruction, create a study and subsequently a project for the interiors of the city management offices – the mayor's floor on the 2nd floor of the historic town hall at Pernštýnské náměstí in Pardubice. This includes five offices for city representatives, three offices for assistants/secretariat, a kitchenette, and a lounge.
The client requested the preservation of the existing functional layout.
DESIGN
The interiors loosely connect to the historic environment of the building and complement it with contemporary materials and technical elements. Specific furniture was designed for all offices, responding to clearly defined needs of the users. This furniture creates a cohesive line throughout the interiors.
During the reconstruction, historical paintings were gradually uncovered, which became one of the sources of inspiration for the interior and established their basic color framework. Fragmentary remnants of the historical painting are concealed for future generations by new subtly gray paint with white lines, which refer back to the original decorative paintings. The rooms were returned to wooden flooring, composed of solid oak parquet strips arranged in a herringbone pattern. The uncovered historical paintings, sometimes in very dark shades, indicated the need to change the white color of the interior sides of the windows and doors to light gray. The original window sill was removed, and installations were concealed within the floor. By removing it, the verticality of the windows was emphasized, which we enhanced with long strips of curtains. A significant new feature in the interior is the suspended segment light fixtures arranged in the shape of an oval.
For the interiors, atypical veneered furniture was designed, complemented by standardized seating furniture. The designed furniture creates specific individual pieces that are unified by the materials used, utilitarian shapes, fine details, and the composition of veneers. The furniture is made of oak veneer and is set on bases in a light gray color. Individual pieces are fitted with milled horizontal grooves for the handles that seamlessly transition into the side bodies of the cabinets. This detail in the furniture division allows for the creation of a cohesive whole that connects the individual pieces together.
A completely atypical office is the mayor's office, for which a different furniture line was designed with a surface of dark walnut veneer complemented by subtle copper details. The interior is dominated by a decorative relief from the original office. Between the secretariat and the mayor's office, there is a waiting lounge with chairs and a sofa. This originally narrow room with a beautiful relief ceiling featuring a rosette was unfortunately divided over time by a drywall partition into two spaces with different functions: a kitchenette and a lounge. Unfortunately, the ornament of the ceiling was insensitively interrupted by the aforementioned partition. For this reason, we proposed a new drywall dividing partition, which is interrupted at the top by a strip of glass. Thanks to this step, waiting individuals will have the opportunity to view the ceiling in its entirety. The mayor’s secretariat's furniture connects with other secretariats. The only difference is the location of the mentioned kitchenette, which forms a separate room. The door to this room is at the standard height and thus does not align with the other doors to the offices. To eliminate a disruptive impression, doors with concealed frames in the color and division of the surrounding walls were designed.
As part of the ongoing reconstruction, create a study and subsequently a project for the interiors of the city management offices – the mayor's floor on the 2nd floor of the historic town hall at Pernštýnské náměstí in Pardubice. This includes five offices for city representatives, three offices for assistants/secretariat, a kitchenette, and a lounge.
The client requested the preservation of the existing functional layout.
DESIGN
The interiors loosely connect to the historic environment of the building and complement it with contemporary materials and technical elements. Specific furniture was designed for all offices, responding to clearly defined needs of the users. This furniture creates a cohesive line throughout the interiors.
During the reconstruction, historical paintings were gradually uncovered, which became one of the sources of inspiration for the interior and established their basic color framework. Fragmentary remnants of the historical painting are concealed for future generations by new subtly gray paint with white lines, which refer back to the original decorative paintings. The rooms were returned to wooden flooring, composed of solid oak parquet strips arranged in a herringbone pattern. The uncovered historical paintings, sometimes in very dark shades, indicated the need to change the white color of the interior sides of the windows and doors to light gray. The original window sill was removed, and installations were concealed within the floor. By removing it, the verticality of the windows was emphasized, which we enhanced with long strips of curtains. A significant new feature in the interior is the suspended segment light fixtures arranged in the shape of an oval.
For the interiors, atypical veneered furniture was designed, complemented by standardized seating furniture. The designed furniture creates specific individual pieces that are unified by the materials used, utilitarian shapes, fine details, and the composition of veneers. The furniture is made of oak veneer and is set on bases in a light gray color. Individual pieces are fitted with milled horizontal grooves for the handles that seamlessly transition into the side bodies of the cabinets. This detail in the furniture division allows for the creation of a cohesive whole that connects the individual pieces together.
A completely atypical office is the mayor's office, for which a different furniture line was designed with a surface of dark walnut veneer complemented by subtle copper details. The interior is dominated by a decorative relief from the original office. Between the secretariat and the mayor's office, there is a waiting lounge with chairs and a sofa. This originally narrow room with a beautiful relief ceiling featuring a rosette was unfortunately divided over time by a drywall partition into two spaces with different functions: a kitchenette and a lounge. Unfortunately, the ornament of the ceiling was insensitively interrupted by the aforementioned partition. For this reason, we proposed a new drywall dividing partition, which is interrupted at the top by a strip of glass. Thanks to this step, waiting individuals will have the opportunity to view the ceiling in its entirety. The mayor’s secretariat's furniture connects with other secretariats. The only difference is the location of the mentioned kitchenette, which forms a separate room. The door to this room is at the standard height and thus does not align with the other doors to the offices. To eliminate a disruptive impression, doors with concealed frames in the color and division of the surrounding walls were designed.
The English translation is powered by AI tool. Switch to Czech to view the original text source.
0 comments
add comment


