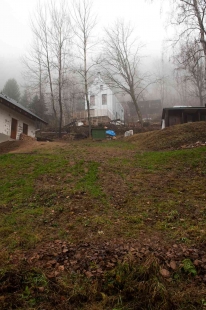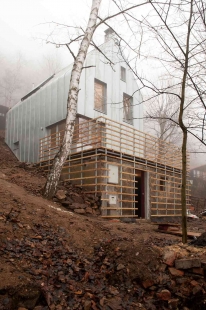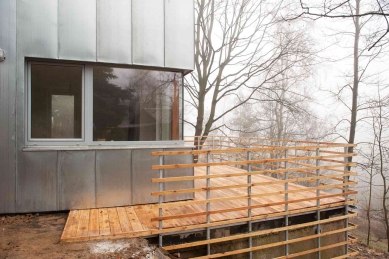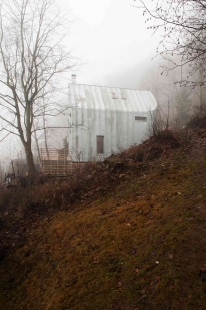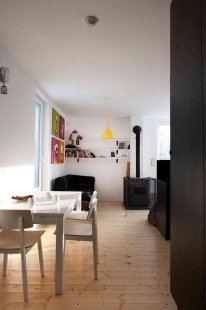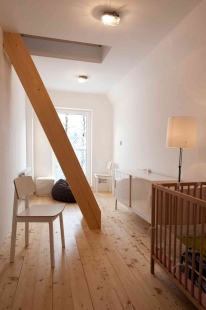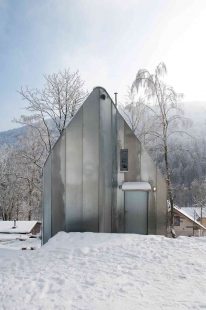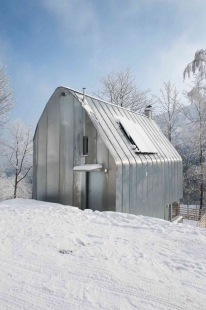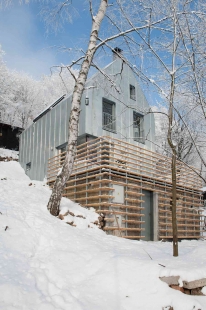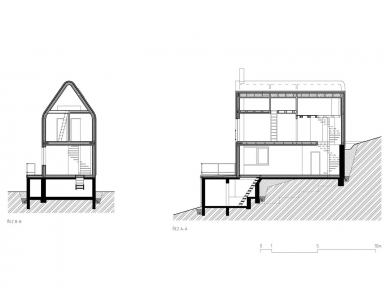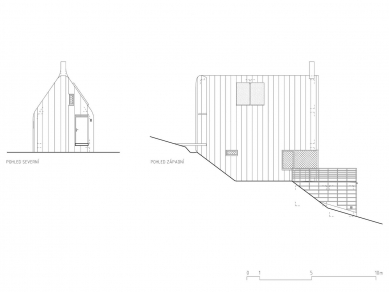
Reconstruction of a holiday cottage

The building plot is located in the territory of the municipality of Zadní Telnice, in an area built up with recreational facilities. The holiday cottages stand on the southern slope of a deep valley, while ski lifts and slopes are located on the northern slopes.
On the plot with a total area of 317 m² stood a cottage, approximately from the 1960s. The original structure had one underground floor, one above-ground floor, and an attic. The underground part was made of masonry, partially sunken into the terrain, with the floor connecting to the ground on the southern side where the main entrance to the building was situated. The above-ground floor and attic were constructed as a timber structure, clad with planks. The condition of the structures showed insufficient maintenance in recent years, while the condition of the masonry part was satisfactory.
The builder required a solution for a recreational facility for year-round use, so it could serve for the long-term stay of an entire family with small children, of course with the smallest possible costs.
The design of the architectural solution was based on the non-negotiable assumption that the construction would utilize the basement part of the existing recreational cottage, thereby reducing the necessary volume of earthworks and eliminating demolition work. The volume of the newly added part is increased only to the extent absolutely necessary for current requirements compared to the original structure. The total built-up area of the building is 62.2 m². In the existing basement, there are technical and storage spaces; one floor up - the ground floor has the main living area with a kitchen and bathroom with a toilet - a total of 42.2 m² of built-up area. One floor higher there is an entrance from the upper access road, two bedrooms, and a toilet. The bedrooms continue into the upper spaces under the sloping roof, where sleeping areas are located. The spiral staircase continues into a triangular cross-section space, providing access to a small area above the entrance and corridor, which can be used for guest accommodation.
The proposed building is slender, predominantly of wooden construction, embedded into the slope and equipped with a gable roof with a gable on the southern façade. The chosen construction technology was selected with regard to the availability of materials and simpler transport, storage, and processing. The materials for surface finishes are durable to achieve the longest possible lifespan in a challenging mountain environment.
The type of building with a gable roof is innovated by merging the surfaces of the outer walls and roof made of folded sheet metal, excluding gutters and cornices. The roof transitions into the wall softly, with rounding, and the ridge of the roof is similarly treated, under which a pipe is led through, allowing ventilation of the outer shell into the gable of the house.
A reinforced concrete ceiling slab was constructed on the repaired structure of the underground floor, and waterproofing including perimeter drainage along the foundations was added. On the northern side of the existing building, foundation strips for the extension have been created, extending beyond the existing floor plan. The newly built above-ground walls are designed as a wooden frame structure with columns of section 80/160, set on bottom sills of the same section. The internal staircase is made of steel and is spiral. On the inside, the walls are lined with drywall, while on the outside, OSB boards are used as formwork on which folded titanium-zinc sheet metal is applied. The access walkway from the road on the northern side of the plot to the main entrance, as well as the retaining wall leveling the terrain difference, is made of local stone excavated during the foundation digging.
On the plot with a total area of 317 m² stood a cottage, approximately from the 1960s. The original structure had one underground floor, one above-ground floor, and an attic. The underground part was made of masonry, partially sunken into the terrain, with the floor connecting to the ground on the southern side where the main entrance to the building was situated. The above-ground floor and attic were constructed as a timber structure, clad with planks. The condition of the structures showed insufficient maintenance in recent years, while the condition of the masonry part was satisfactory.
The builder required a solution for a recreational facility for year-round use, so it could serve for the long-term stay of an entire family with small children, of course with the smallest possible costs.
The design of the architectural solution was based on the non-negotiable assumption that the construction would utilize the basement part of the existing recreational cottage, thereby reducing the necessary volume of earthworks and eliminating demolition work. The volume of the newly added part is increased only to the extent absolutely necessary for current requirements compared to the original structure. The total built-up area of the building is 62.2 m². In the existing basement, there are technical and storage spaces; one floor up - the ground floor has the main living area with a kitchen and bathroom with a toilet - a total of 42.2 m² of built-up area. One floor higher there is an entrance from the upper access road, two bedrooms, and a toilet. The bedrooms continue into the upper spaces under the sloping roof, where sleeping areas are located. The spiral staircase continues into a triangular cross-section space, providing access to a small area above the entrance and corridor, which can be used for guest accommodation.
The proposed building is slender, predominantly of wooden construction, embedded into the slope and equipped with a gable roof with a gable on the southern façade. The chosen construction technology was selected with regard to the availability of materials and simpler transport, storage, and processing. The materials for surface finishes are durable to achieve the longest possible lifespan in a challenging mountain environment.
The type of building with a gable roof is innovated by merging the surfaces of the outer walls and roof made of folded sheet metal, excluding gutters and cornices. The roof transitions into the wall softly, with rounding, and the ridge of the roof is similarly treated, under which a pipe is led through, allowing ventilation of the outer shell into the gable of the house.
A reinforced concrete ceiling slab was constructed on the repaired structure of the underground floor, and waterproofing including perimeter drainage along the foundations was added. On the northern side of the existing building, foundation strips for the extension have been created, extending beyond the existing floor plan. The newly built above-ground walls are designed as a wooden frame structure with columns of section 80/160, set on bottom sills of the same section. The internal staircase is made of steel and is spiral. On the inside, the walls are lined with drywall, while on the outside, OSB boards are used as formwork on which folded titanium-zinc sheet metal is applied. The access walkway from the road on the northern side of the plot to the main entrance, as well as the retaining wall leveling the terrain difference, is made of local stone excavated during the foundation digging.
studio New Work
The English translation is powered by AI tool. Switch to Czech to view the original text source.
1 comment
add comment
Subject
Author
Date
Krásný!!
JF
28.09.17 12:00
show all comments


