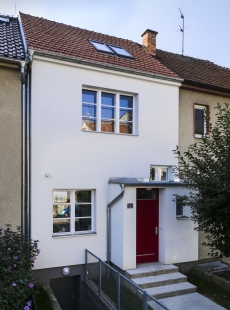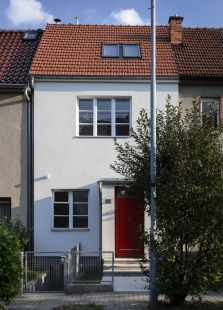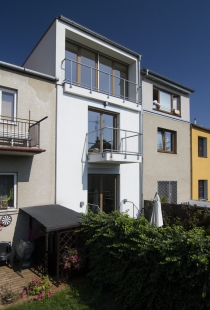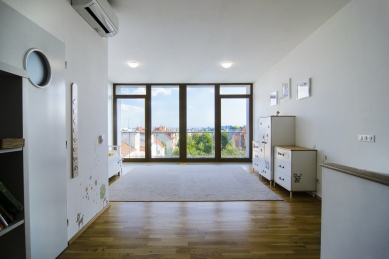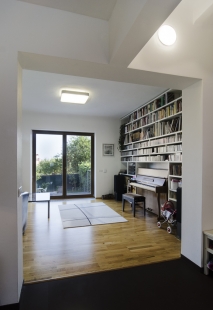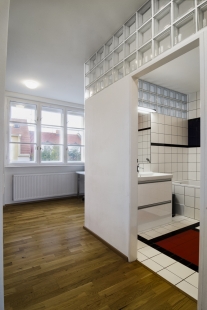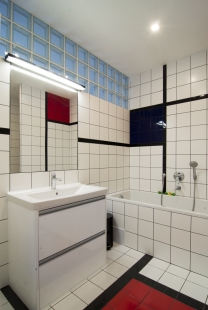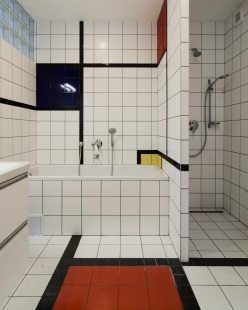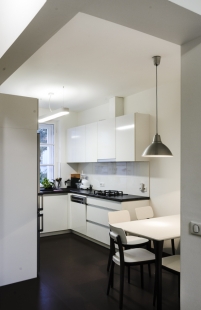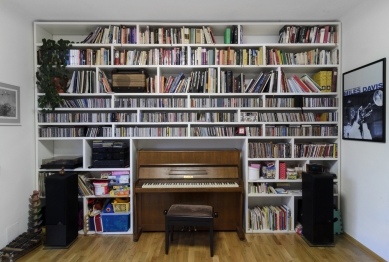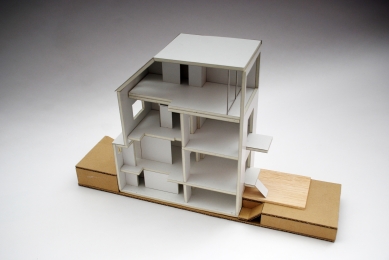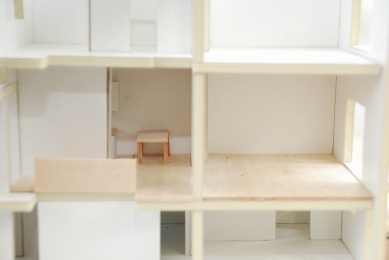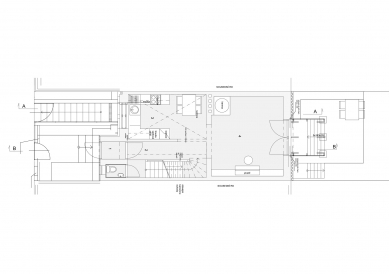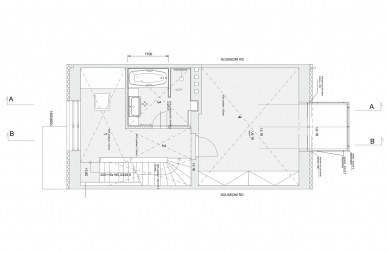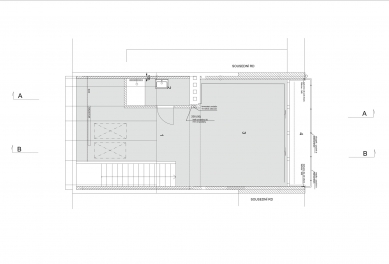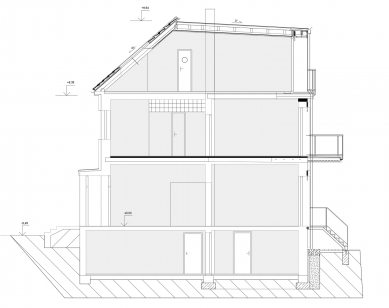
Reconstruction of a First Republic Terraced House in Brno

 |
| photo: Pavel Hroch |
The row house from the 1920s has an early functionalist design. The very economical yet highly efficient layout has interesting details. The houses stand out with their proportions: approximately 5 m wide, about 12 m deep, and three standard stories high. The towering silhouette of the house distributes the internal spaces into two living floors and offers beautiful internal room divisions toward the street and the garden. This layout designates the rooms as follows: kitchen facing the street, dining room in the center, living room facing the garden, study facing the street, bathroom in the middle, and bedroom facing the garden. During the reconstruction, we proceed with integrity, leaving the essential elements intact, replacing outdated or technically deficient parts, and inserting new spaces with respect to the essence of the house. We are building a third living floor in the attic by inserting a homogeneous space graduated with a fully glazed wall with a loggia. The space is free of interruptions or divisions; only on its long side next to the chimney do we build a small bathroom with a shower and WC. The space will have its use over time. Initially, it is expected to serve leisure, representative, and relaxation purposes. One large multipurpose space. From the loggia, the silhouette of the center of Brno with Špilberk is visible. The construction of the extended basement areas was technically challenging, resulting in a new entrance from the street via a ramp staircase. The front garden was created.
The staircase inside the house has been preserved, as well as the window fittings facing the street, including the preservation of the brass handles. The windows were sealed with insulating double glazing. The side facing the garden was interpreted in a contemporary architectural language. New elements take advantage of the delicate detail of rounded railing corners with a smooth filling of the nets. The bathroom was designed with a reference to the avant-garde.
Technically, the existing foundations were underpinned and the entire roof was completely reconstructed with a single-pitched roof.
your architects
The English translation is powered by AI tool. Switch to Czech to view the original text source.
3 comments
add comment
Subject
Author
Date
Moc hezké
Vít Blaha
11.03.17 03:37
Jen jedno wc?
Martin Přibík
17.03.17 10:06
Wc
Jiri vitek
10.04.17 11:53
show all comments


