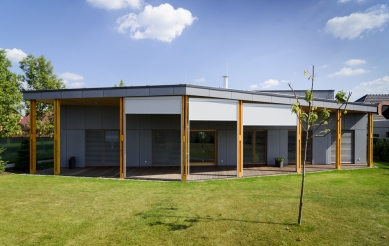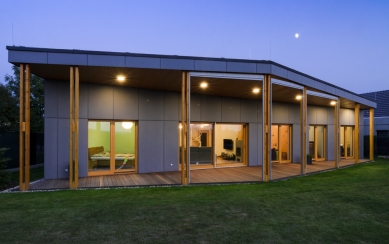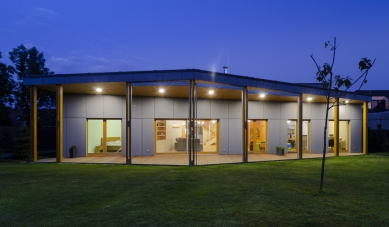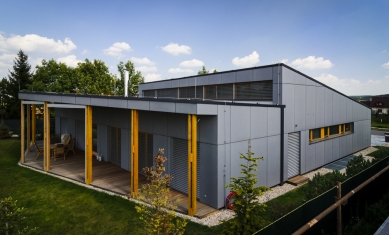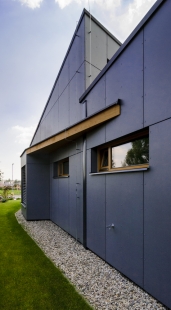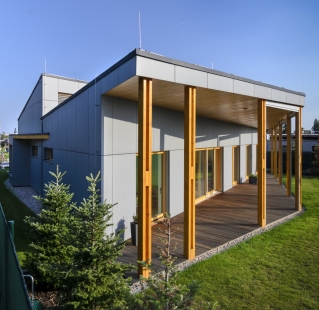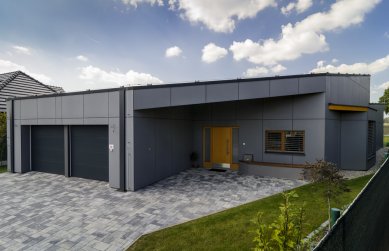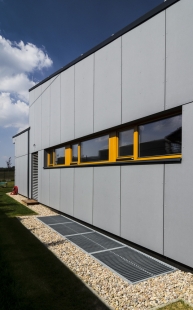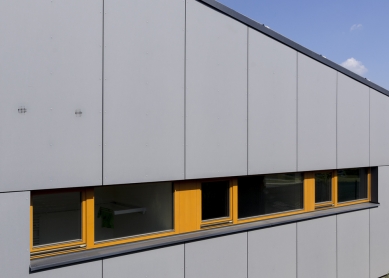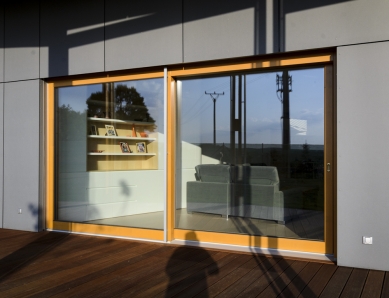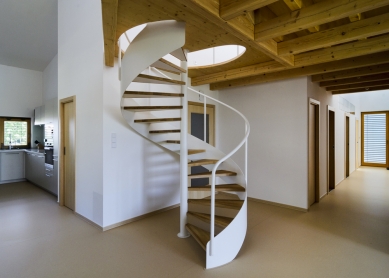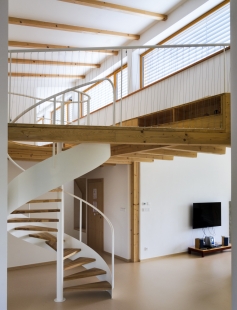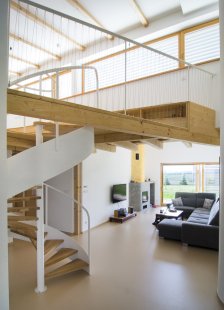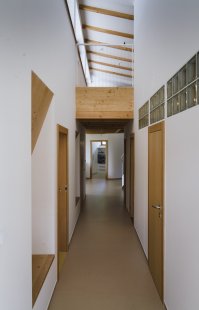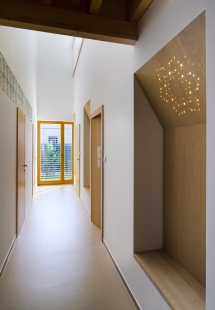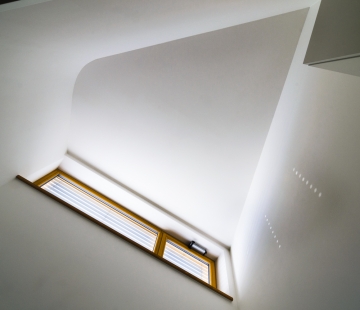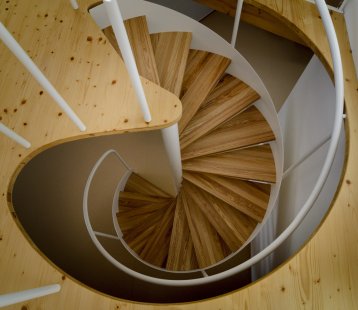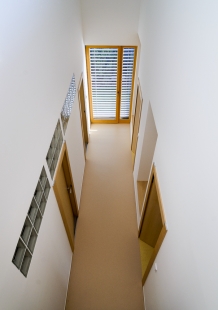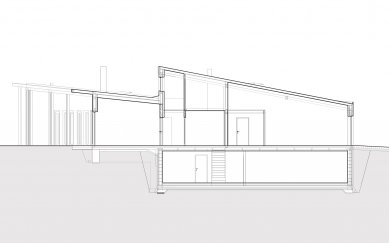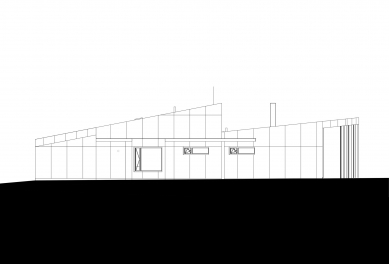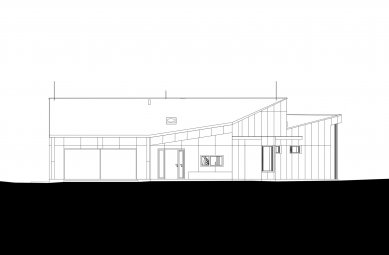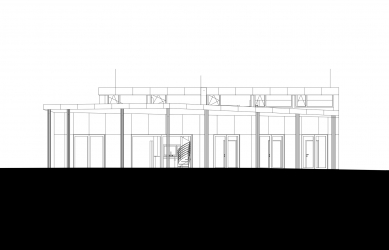Collaboration on the interior: Ing. arch. Dana Raková
Structural part: Ing. Jiří Železný
Single-story family house with a basement. Passive wooden building with a diffusely open construction. Insulation using wood fiber. Facade made of Equitone panels. Spatial richness with bedrooms oriented towards the garden.
The house's assignment had a rich program, where there is often a tendency towards fragmented masses. Our thesis was to create the most compact volume from the exterior, which is internally differentiated and rich. The main theme of the interior was working with alternating scales, compression, and release. The dynamics of the space, enhanced by the use of the syntax 90x90x80x100, derives from the rotation of the garden wall according to the movement of the sun. For precise positioning, optimization was used through a genetic algorithm.
The house is single-story, covered by two shed roofs. It is organized into a quiet and social part. Towards the street, a block of service areas is inserted: garage, workshop, storage. The entrance hall leads to the social part formed by the living room, dining room, and kitchen. The central part connects to the parents' quiet block consisting of a bathroom, dressing room, and bedroom. The children's rooms are in the southwest part of the house, oriented towards the garden. The house is partially basement. The basement contains storage rooms and the technological part of the house. In the elevated shed part of the roof, there is a gallery with a library accessible from the social space via a spiral staircase. The roof facing the garden is extended, creating an exterior space for living. The total built area is approximately 300 m².
The important alternation of space scales begins in the hall, where there is a slight release compared to the vestibule, supported by a segmented triangular skylight. The entrance to the living area begins with compression under the gallery and an immediate release upon entering the living space. The dining room then culminates in a height of 6 m at the ridge. The smooth transition from the living space to the dining room is articulated by a rounded corner. Fluidity of space is created. An important element was the access area to the rooms, which is pierced with niches containing benches and lighting of individual patterns. The operational space allows semi-private meetings of users. The gallery is differentiated by the insertion of a library, and the upper part allows views beyond the horizon.
The southern wall was closed off in consideration of future neighbors, which proved to be correct.
The compact volume is accentuated on the northern wall by the extrusion of the dining room window. The extrusion holds back wooden elements of the beams, thus creating tension. An important element was the performance of shadows that create a sequence of triangle assemblies.
To maintain a homogeneous facade, foreign elements were excluded, and necessary ventilation perforations are executed in patterns. These were done CNC directly on the panel.
your architects
The English translation is powered by AI tool. Switch to Czech to view the original text source.

