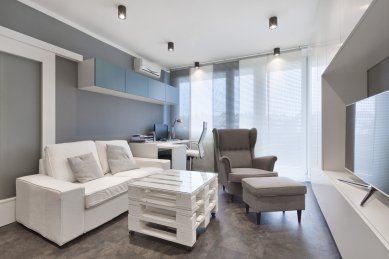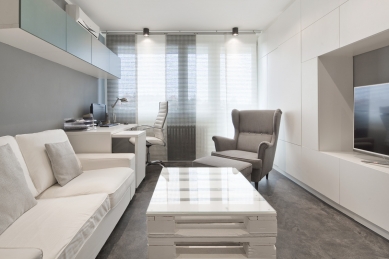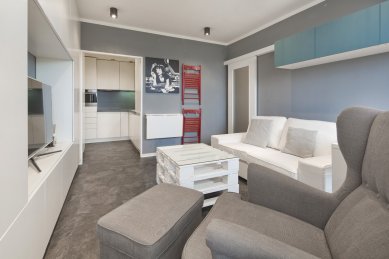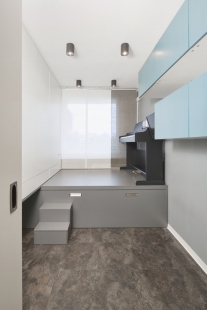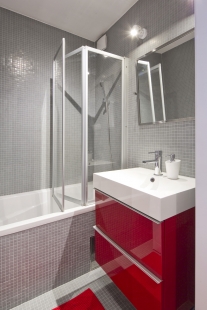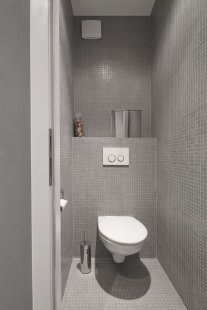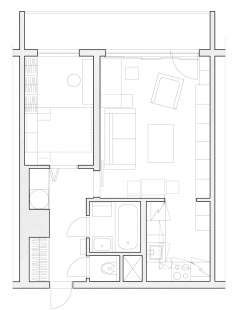
Reconstruction of a panel apartment, Prague-Braník

Complete reconstruction of a 2+1 apartment with an area of 37m².
The layout remained original; one of the reasons was cost, as all partitions are panel walls and changing them would entail higher expenses, plus the apartment layout suits the owner.
A problem that needed solving was the lack of storage space and the narrow width of the bedroom. It was not possible to place a double bed in the bedroom so that there was access from both sides.
At the owner's request to place a piano in the apartment, a bed that slides out from the platform on which the piano is located was ultimately chosen.
Built-in wardrobes were created along the longer side of the bedroom; on the opposite side, smaller cabinets were added.
The entrance to the kitchen was preserved - just as an opening. There were originally no doors, and the owner did not require them. A new kitchen was created in an "L" shape. Everything is conveniently placed here - an oven combined with a microwave, built-in refrigerator and dishwasher, a cooktop with a hood, and a sink of sufficient size.
From the living room, part of the living furniture transitions into the kitchen, which serves the function of a pantry. Due to the need for a large amount of storage space, a built-in wardrobe was also created along one entire wall of the room, with space preserved in the middle for a television and other electronics.
A work area and a sofa were placed against the opposite wall. There is also a "reading" armchair with a footrest.
Because of the lack of space, the dining area was resolved with a folding table and folding chairs, which are hung on the wall next to it.
In the bathroom and toilet, glass mosaic in a light gray shade was used as both wall and floor tiling. To enliven the space, elements of red color appear here, as well as throughout the entire apartment.
The washing machine is located in the bathroom, and the requested dryer was hidden behind sliding doors in the hallway, where there is also space for storing cleaning supplies, an ironing board, a vacuum cleaner, etc.
The second recess in the hallway was used for a wardrobe.
The owner liked the white-gray color combination, which was used throughout the apartment. It is enlivened with turquoise cabinet doors and red accessories.
Construction-wise, a complete replacement of the electrical system, water, and sewage connection piping was carried out. The original steel door frames were removed and replaced with casing frames. Air conditioning was also installed in the apartment; the apartment is oriented to the west and it was hot here in the summer.
The layout remained original; one of the reasons was cost, as all partitions are panel walls and changing them would entail higher expenses, plus the apartment layout suits the owner.
A problem that needed solving was the lack of storage space and the narrow width of the bedroom. It was not possible to place a double bed in the bedroom so that there was access from both sides.
At the owner's request to place a piano in the apartment, a bed that slides out from the platform on which the piano is located was ultimately chosen.
Built-in wardrobes were created along the longer side of the bedroom; on the opposite side, smaller cabinets were added.
The entrance to the kitchen was preserved - just as an opening. There were originally no doors, and the owner did not require them. A new kitchen was created in an "L" shape. Everything is conveniently placed here - an oven combined with a microwave, built-in refrigerator and dishwasher, a cooktop with a hood, and a sink of sufficient size.
From the living room, part of the living furniture transitions into the kitchen, which serves the function of a pantry. Due to the need for a large amount of storage space, a built-in wardrobe was also created along one entire wall of the room, with space preserved in the middle for a television and other electronics.
A work area and a sofa were placed against the opposite wall. There is also a "reading" armchair with a footrest.
Because of the lack of space, the dining area was resolved with a folding table and folding chairs, which are hung on the wall next to it.
In the bathroom and toilet, glass mosaic in a light gray shade was used as both wall and floor tiling. To enliven the space, elements of red color appear here, as well as throughout the entire apartment.
The washing machine is located in the bathroom, and the requested dryer was hidden behind sliding doors in the hallway, where there is also space for storing cleaning supplies, an ironing board, a vacuum cleaner, etc.
The second recess in the hallway was used for a wardrobe.
The owner liked the white-gray color combination, which was used throughout the apartment. It is enlivened with turquoise cabinet doors and red accessories.
Construction-wise, a complete replacement of the electrical system, water, and sewage connection piping was carried out. The original steel door frames were removed and replaced with casing frames. Air conditioning was also installed in the apartment; the apartment is oriented to the west and it was hot here in the summer.
The English translation is powered by AI tool. Switch to Czech to view the original text source.
2 comments
add comment
Subject
Author
Date
EU do našich domovů ?
Vladimír Synáč
16.10.15 11:13
doporučuji odtučňovací kůru
ludvika kanická
16.10.15 03:52
show all comments


