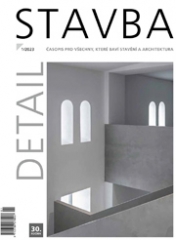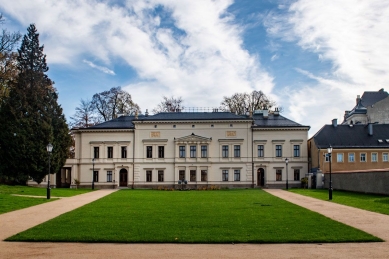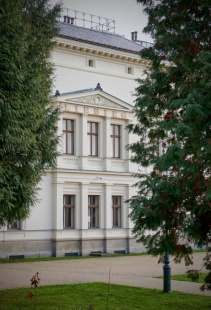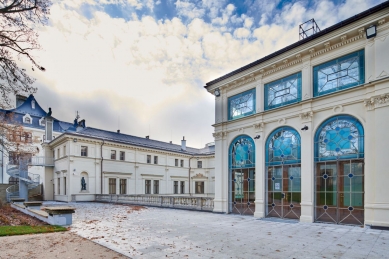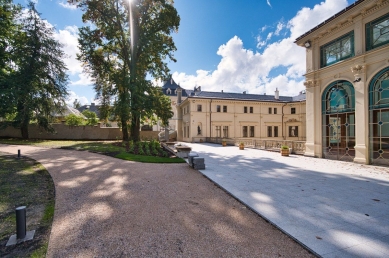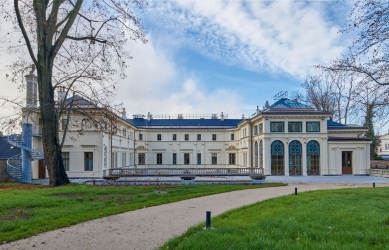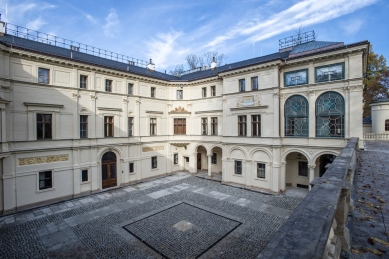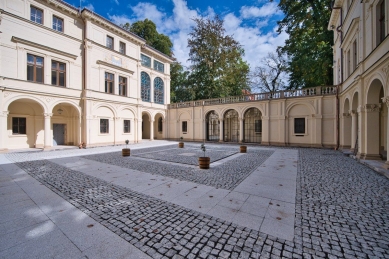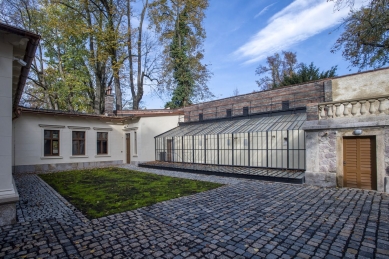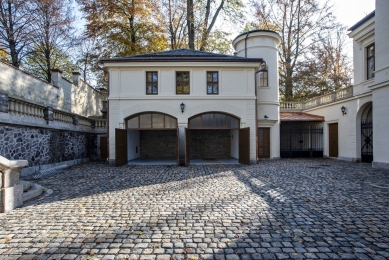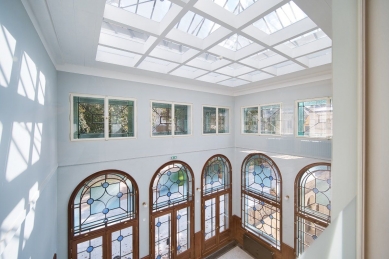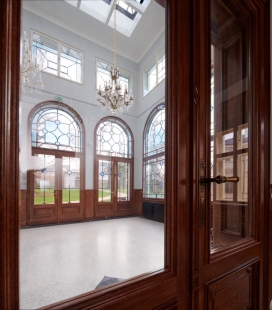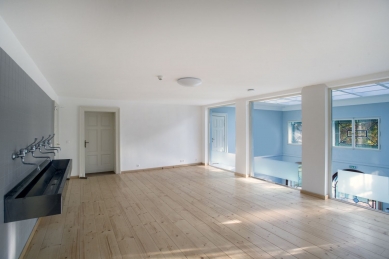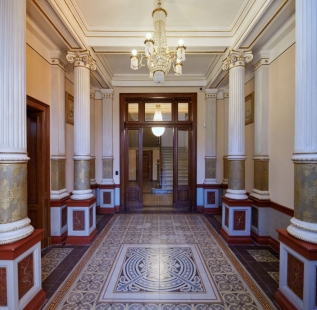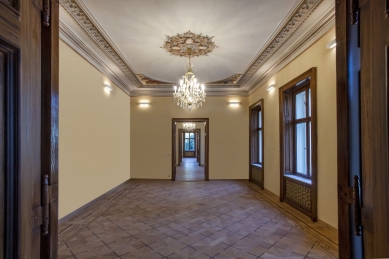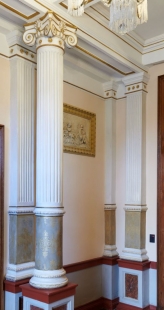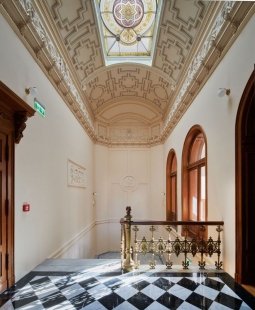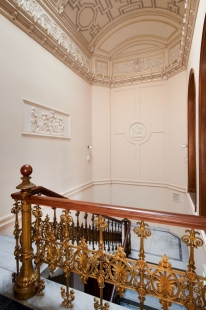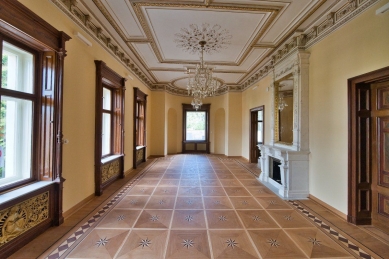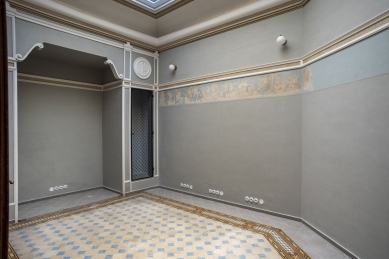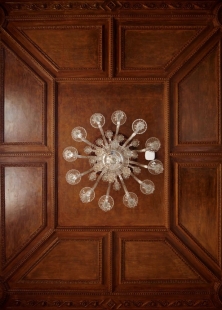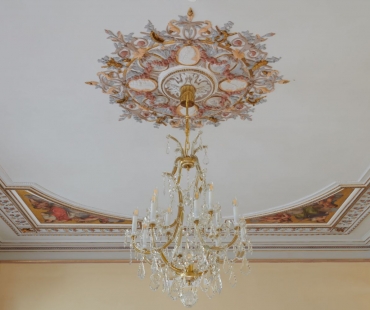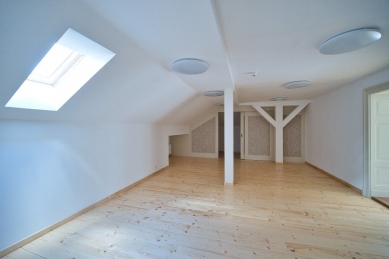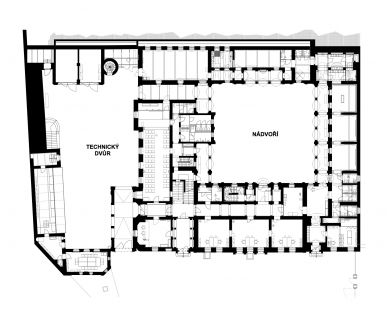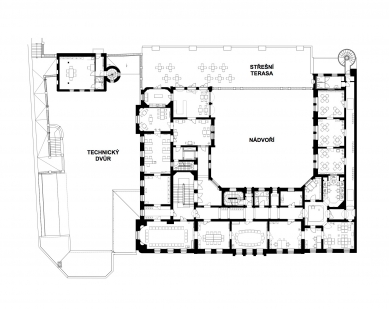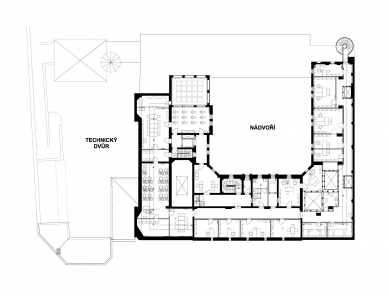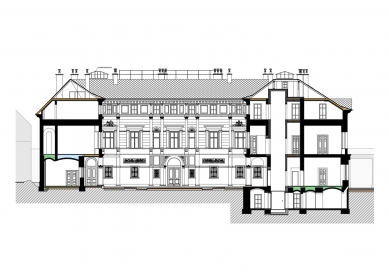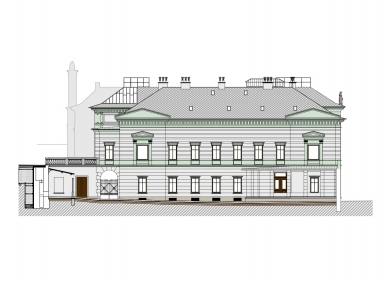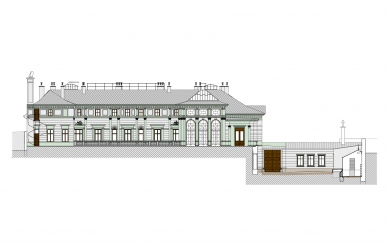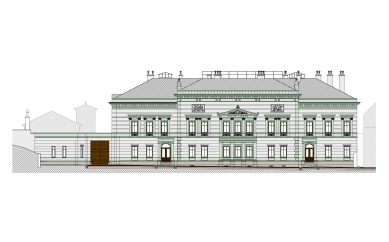
Reconstruction of the Liebieg Palace in Liberec

Liebieg Palace, also known as the villa of Johann Liebieg the Younger, is one of the most significant architectural monuments in the city of Liberec.
This building reflects the financial and social rise of the Liebieg family. Johann Liebieg came to Liberec in 1818 as a 16-year-old textile worker and gradually worked his way up to become one of the richest textile entrepreneurs in Austria-Hungary. In 1870, he was elevated to the nobility by the emperor. On the site of the original classicist house, builder Gustav Sachers designed the Liebieg family residence after 1870 in the style of Italian Renaissance palaces, complete with a forecourt, an inner courtyard, and a back garden with a gazebo. While the appearance of the palace was inspired by historical prototypes, the technical innovations represented the then “high-tech” – central and floor heating, a bathroom, a flushing toilet, an elevator, light wells.
After nearly 150 years, the Statutory City of Liberec began the reconstruction of the palace with the main aim of creating a multifunctional community center, known as the “Center for Active Life,” which is a publicly accessible multipurpose facility meant to offer, above all, a broader range of social services and active leisure for local communities. The reconstruction involved all parts of the palace as well as outdoor areas.
The masonry structures were in relatively good condition. However, a detailed inspection of the wooden structures of the ceilings and roofs revealed a much higher degree of damage than expected. Additionally, the wooden structural elements were interconnected and partly extended deep into the masonry. After assessment by mycologists, structural engineers, and conservationists, it was decided to partially replace, prosthetize, or retain the existing wooden elements, employing a combination of microwave treatment and impregnation against wood-destroying fungi and insects. A separate chapter was the restoration of the stucco ceilings in the so-called “Piano Nobile” anchored to the damaged ceiling structures above the second floor. The stuccos and plaster on the ceiling were held onto reeds secured by nails into boards – all of which were 150 years old and dry. The boards were anchored to reed bundles, which needed partial replacement or prosthetic work. The most valuable sections of the ceiling stuccos were therefore fixed with foam segments and supported during repairs and the replacement of the reeds. After the entire ceiling structure was repaired, the restoration of the ceiling stuccos and paintings was carried out.
Given the extent of damage to the wooden ceilings above the second floor, it was decided to uncover and repair the ceilings between the first and second floors, on which the original parquet floors with inlays of rare woods rested. A specialized company dismantled these parquets and relaid them after sanitizing the supporting structure of the floors.
The windows with original reveal cladding, hinged wooden shutters, and marble sills were professionally restored, and the original graining was also renewed. Throughout the building, original doors were repaired or copies were made according to historical models, including the hardware.
On the roof, modern metal sheeting was replaced with slate tiles, original skylights were restored, and railings on the walkable parts of the roof were added according to historical photos.
The facade was cleaned and restored according to probes into the original monochromatic colors, including the stone reliefs and the plinth. The most notable change to the facades was the restoration of the original glazed orangery, which will now serve as a café.
In the garden, inappropriate hedges and invasive growth were removed to open up space and sightlines on both sides of the restored facades of the palace.
Thanks to the reconstruction, Liebieg Palace has regained its appearance as it was at the end of the 19th century and is now ready to serve the public as a venue for associations, interest groups, and non-profit organizations in the city of Liberec.
This building reflects the financial and social rise of the Liebieg family. Johann Liebieg came to Liberec in 1818 as a 16-year-old textile worker and gradually worked his way up to become one of the richest textile entrepreneurs in Austria-Hungary. In 1870, he was elevated to the nobility by the emperor. On the site of the original classicist house, builder Gustav Sachers designed the Liebieg family residence after 1870 in the style of Italian Renaissance palaces, complete with a forecourt, an inner courtyard, and a back garden with a gazebo. While the appearance of the palace was inspired by historical prototypes, the technical innovations represented the then “high-tech” – central and floor heating, a bathroom, a flushing toilet, an elevator, light wells.
After nearly 150 years, the Statutory City of Liberec began the reconstruction of the palace with the main aim of creating a multifunctional community center, known as the “Center for Active Life,” which is a publicly accessible multipurpose facility meant to offer, above all, a broader range of social services and active leisure for local communities. The reconstruction involved all parts of the palace as well as outdoor areas.
The masonry structures were in relatively good condition. However, a detailed inspection of the wooden structures of the ceilings and roofs revealed a much higher degree of damage than expected. Additionally, the wooden structural elements were interconnected and partly extended deep into the masonry. After assessment by mycologists, structural engineers, and conservationists, it was decided to partially replace, prosthetize, or retain the existing wooden elements, employing a combination of microwave treatment and impregnation against wood-destroying fungi and insects. A separate chapter was the restoration of the stucco ceilings in the so-called “Piano Nobile” anchored to the damaged ceiling structures above the second floor. The stuccos and plaster on the ceiling were held onto reeds secured by nails into boards – all of which were 150 years old and dry. The boards were anchored to reed bundles, which needed partial replacement or prosthetic work. The most valuable sections of the ceiling stuccos were therefore fixed with foam segments and supported during repairs and the replacement of the reeds. After the entire ceiling structure was repaired, the restoration of the ceiling stuccos and paintings was carried out.
Given the extent of damage to the wooden ceilings above the second floor, it was decided to uncover and repair the ceilings between the first and second floors, on which the original parquet floors with inlays of rare woods rested. A specialized company dismantled these parquets and relaid them after sanitizing the supporting structure of the floors.
The windows with original reveal cladding, hinged wooden shutters, and marble sills were professionally restored, and the original graining was also renewed. Throughout the building, original doors were repaired or copies were made according to historical models, including the hardware.
On the roof, modern metal sheeting was replaced with slate tiles, original skylights were restored, and railings on the walkable parts of the roof were added according to historical photos.
The facade was cleaned and restored according to probes into the original monochromatic colors, including the stone reliefs and the plinth. The most notable change to the facades was the restoration of the original glazed orangery, which will now serve as a café.
In the garden, inappropriate hedges and invasive growth were removed to open up space and sightlines on both sides of the restored facades of the palace.
Thanks to the reconstruction, Liebieg Palace has regained its appearance as it was at the end of the 19th century and is now ready to serve the public as a venue for associations, interest groups, and non-profit organizations in the city of Liberec.
The English translation is powered by AI tool. Switch to Czech to view the original text source.
0 comments
add comment


