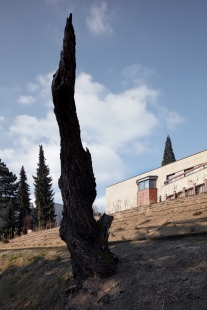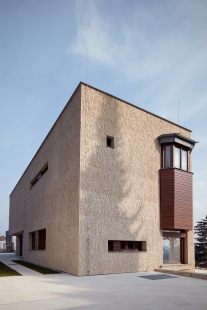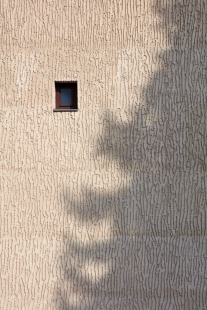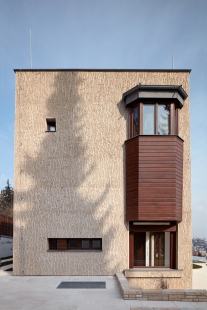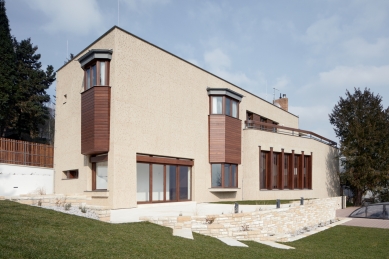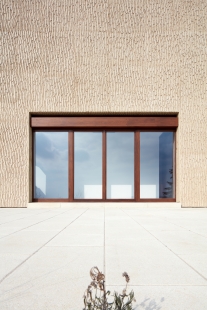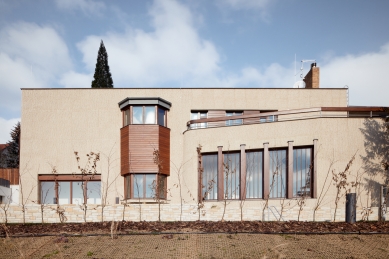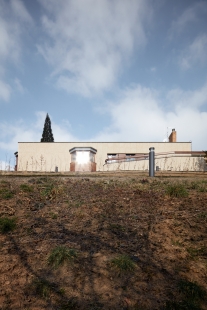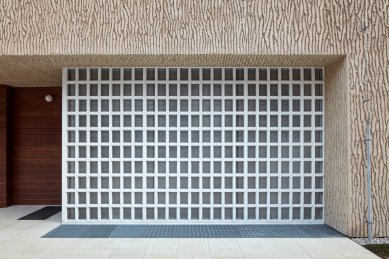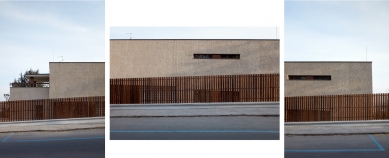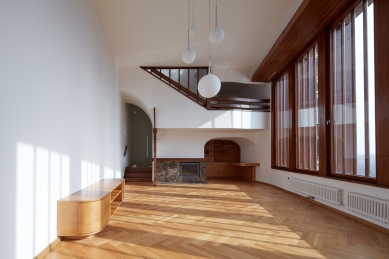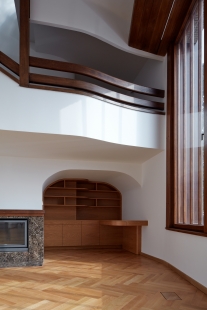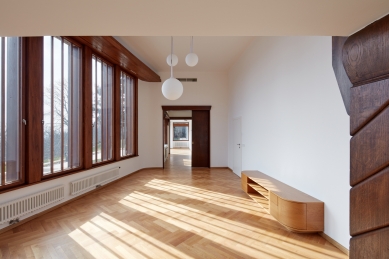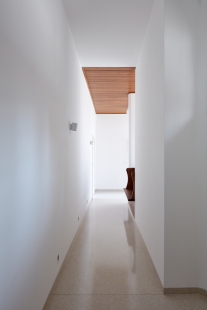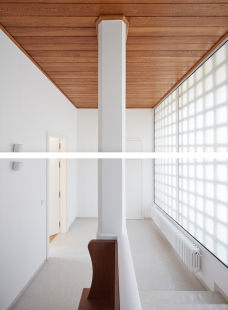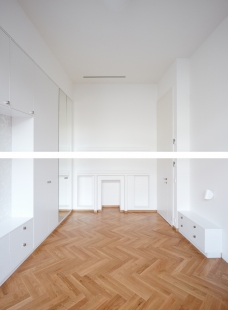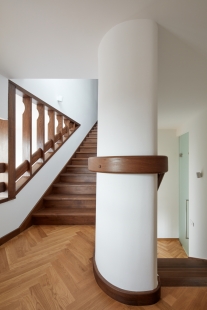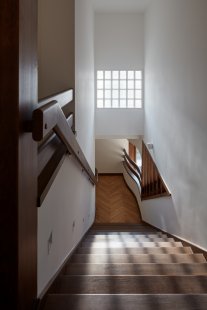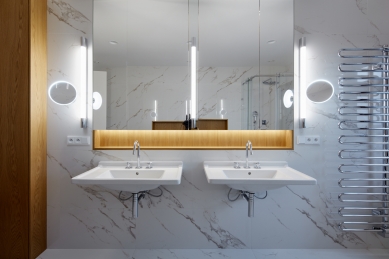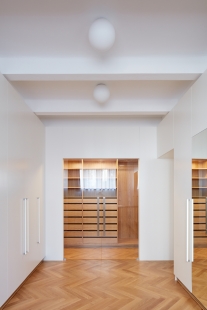
Reconstruction of the Functionalist Villa "Indian Boat"

The villa was built in 1936 according to the design of architect Vladimír Grégr, a significant Czech architect and grandson of a famous journalist and politician. It is a villa in the functionalist style with prominent rustic elements including conical perimeter walls, rough scraped plaster, and wooden cladding. The modifications consist of cleaning the house of insensitive layers from the 1980s and highlighting unique spaces and architectural details, adapting it to contemporary living standards while maximally respecting the original character of the house.
Vladimír Grégr's work was fundamentally influenced by his stay in the USA, where he was inspired by the romantic haciendas of California's film stars. Based on this experience, he designed houses in the style of aerodynamic functionalism and developed a romantic morphology inspired by Jan Kotěra and the aforementioned Neo-Spanish style. He had the opportunity to apply this approach in Prague's Barrandov, where film studios and a lookout restaurant were established at the initiative of the Havel brothers. Builder Havel wished for luxury residences to be built along the narrow streets of Barrandov that would follow these constructions. He approached several architects, including Vladimír Grégr, who gradually built seven villas in Barrandov. His style seemed to best conform to the romantic character of the area and the taste of the Czech film elite, who wanted to live like Hollywood stars. We received the opportunity to participate in the reconstruction of one of these villas, which was nicknamed the Indian Boat.
The Indian Boat is the former villa of diplomat Růžička. It is a carefully composed elongated structure located on a southeast slope, aligned parallel to Barrandovská street. The internal layout is distinctly directed towards the garden, with all living rooms facing it - a raised living room, a dining room, and a library on the ground floor, three bedrooms and a bathroom on the upper floor. In contrast, the service rooms and corridors are oriented northwest toward the street, which is reflected in the austere solution of the street façade.
In the course of the project work, we aimed to preserve everything essential and remove everything unnecessary.
The goal was for the house to retain its identity and quality while also responding to the needs of today.
Due to its exterior appearance, the house was declared a cultural monument, and we aimed to ensure that its unique figure, window fillings, plaster character, and architectural details were preserved. At the same time, it was necessary to deal with construction-technical issues arising from the used historical constructions and materials.
The house was designed as a reinforced concrete skeleton with infill made of hollow blocks. The project work was preceded by a construction-technical survey, measurements of heat transfer through windows and walls, and thermographic imaging. The measurements revealed significant thermal bridges due to the skeletal load-bearing structure, insufficient thermal-technical parameters of the roof, and moisture in the underground walls; on the other hand, the heat transfer coefficient of the windows turned out to be surprisingly good. Based on these findings and with the aim of ensuring a quality internal environment for the house, we proceeded with modifications involving the replacement of the modern roof structure, insulation of the façade with 5 centimeters of insulation, and a combination of waterproofing and technical measures to ensure the usability of the underground floor, which was not possible in its original state. We also prepared an energy-economic study based on which heating and hot water heating were implemented via a gas boiler. Heating was designed as underfloor combined with tubular radiators, which give the interior an unmistakable character. The underground floor was equipped with an air handling unit that ensures permanent ventilation in case of moisture intrusion from the exterior.
The exterior expression of the object was characterized by the conical shape of the perimeter walls, rough scraped plaster, and oak windows. Unfortunately, the plaster was in a deplorable state and, despite all efforts, was irreparable. Therefore, we opted for its replacement. However, we managed to find a technical and aesthetic solution that is almost identical to the original, including maintaining the original colors and texture. The application of the new plaster was preceded by repeated sampling and testing of the bonding of the surface structure in the façade area.
The house features oak windows of various shapes and sizes. The window shapes were composed by architect Grégr with respect to both the internal spaces and views of the landscape, as well as the careful composition of the mass of the house. The windows were realized as precise copies of the original windows, including surface treatment, with the hardware refurbished and reused. The carpenter spent over a year on the construction site, taking window by window to the workshop to ensure the copies could be truly accurate.
The interior of the house suffered from non-original layers and "creativity" of the owners from the second half of the 20th century. We strove to remove these sediments and emphasize the original concept, which was simple yet very impressive; we made only minimal changes to the layouts compared to the original design, considering current operational requirements.
The heart of the house is the raised living room with a fireplace and space for a piano, which is emphasized by high windows that open in the center. This leads to the dining room and the former library, which now serves as a bedroom. All these spaces are serviced from a corridor along the northern façade, so as not to disturb the life of the house's inhabitants. The upper floor contains three bedrooms, and a men's bathroom was added compared to the original solution. Resolving the basement was crucial; it was unusable due to significant moisture. Thanks to dehumidification, the basement can now be utilized as a full-fledged part of the house, housing two closets, domestic workspaces, a technical room, and facilities for staff.
The character of the entire house is accentuated by details of wooden elements, usually made of dark-stained oak. These elements, which refer to the mentioned American inspirations, were preserved, whether it was large doors sliding into a pocket with unique "ejector" hardware or details of railings, fireplaces, and window framing.
The quality of the entire reconstruction lies not in any discovery, but rather in humility toward the original solution. Fortunately, the client was an enlightened lady whose mission is to care for the family legacy, and this approach was therefore inherent to her. We sought to preserve the beauty and historical value of the house while also meeting contemporary aesthetic, functional, and technical requirements so that both the house and its inhabitants could live fully.
Vladimír Grégr's work was fundamentally influenced by his stay in the USA, where he was inspired by the romantic haciendas of California's film stars. Based on this experience, he designed houses in the style of aerodynamic functionalism and developed a romantic morphology inspired by Jan Kotěra and the aforementioned Neo-Spanish style. He had the opportunity to apply this approach in Prague's Barrandov, where film studios and a lookout restaurant were established at the initiative of the Havel brothers. Builder Havel wished for luxury residences to be built along the narrow streets of Barrandov that would follow these constructions. He approached several architects, including Vladimír Grégr, who gradually built seven villas in Barrandov. His style seemed to best conform to the romantic character of the area and the taste of the Czech film elite, who wanted to live like Hollywood stars. We received the opportunity to participate in the reconstruction of one of these villas, which was nicknamed the Indian Boat.
The Indian Boat is the former villa of diplomat Růžička. It is a carefully composed elongated structure located on a southeast slope, aligned parallel to Barrandovská street. The internal layout is distinctly directed towards the garden, with all living rooms facing it - a raised living room, a dining room, and a library on the ground floor, three bedrooms and a bathroom on the upper floor. In contrast, the service rooms and corridors are oriented northwest toward the street, which is reflected in the austere solution of the street façade.
In the course of the project work, we aimed to preserve everything essential and remove everything unnecessary.
The goal was for the house to retain its identity and quality while also responding to the needs of today.
Due to its exterior appearance, the house was declared a cultural monument, and we aimed to ensure that its unique figure, window fillings, plaster character, and architectural details were preserved. At the same time, it was necessary to deal with construction-technical issues arising from the used historical constructions and materials.
The house was designed as a reinforced concrete skeleton with infill made of hollow blocks. The project work was preceded by a construction-technical survey, measurements of heat transfer through windows and walls, and thermographic imaging. The measurements revealed significant thermal bridges due to the skeletal load-bearing structure, insufficient thermal-technical parameters of the roof, and moisture in the underground walls; on the other hand, the heat transfer coefficient of the windows turned out to be surprisingly good. Based on these findings and with the aim of ensuring a quality internal environment for the house, we proceeded with modifications involving the replacement of the modern roof structure, insulation of the façade with 5 centimeters of insulation, and a combination of waterproofing and technical measures to ensure the usability of the underground floor, which was not possible in its original state. We also prepared an energy-economic study based on which heating and hot water heating were implemented via a gas boiler. Heating was designed as underfloor combined with tubular radiators, which give the interior an unmistakable character. The underground floor was equipped with an air handling unit that ensures permanent ventilation in case of moisture intrusion from the exterior.
The exterior expression of the object was characterized by the conical shape of the perimeter walls, rough scraped plaster, and oak windows. Unfortunately, the plaster was in a deplorable state and, despite all efforts, was irreparable. Therefore, we opted for its replacement. However, we managed to find a technical and aesthetic solution that is almost identical to the original, including maintaining the original colors and texture. The application of the new plaster was preceded by repeated sampling and testing of the bonding of the surface structure in the façade area.
The house features oak windows of various shapes and sizes. The window shapes were composed by architect Grégr with respect to both the internal spaces and views of the landscape, as well as the careful composition of the mass of the house. The windows were realized as precise copies of the original windows, including surface treatment, with the hardware refurbished and reused. The carpenter spent over a year on the construction site, taking window by window to the workshop to ensure the copies could be truly accurate.
The interior of the house suffered from non-original layers and "creativity" of the owners from the second half of the 20th century. We strove to remove these sediments and emphasize the original concept, which was simple yet very impressive; we made only minimal changes to the layouts compared to the original design, considering current operational requirements.
The heart of the house is the raised living room with a fireplace and space for a piano, which is emphasized by high windows that open in the center. This leads to the dining room and the former library, which now serves as a bedroom. All these spaces are serviced from a corridor along the northern façade, so as not to disturb the life of the house's inhabitants. The upper floor contains three bedrooms, and a men's bathroom was added compared to the original solution. Resolving the basement was crucial; it was unusable due to significant moisture. Thanks to dehumidification, the basement can now be utilized as a full-fledged part of the house, housing two closets, domestic workspaces, a technical room, and facilities for staff.
The character of the entire house is accentuated by details of wooden elements, usually made of dark-stained oak. These elements, which refer to the mentioned American inspirations, were preserved, whether it was large doors sliding into a pocket with unique "ejector" hardware or details of railings, fireplaces, and window framing.
The quality of the entire reconstruction lies not in any discovery, but rather in humility toward the original solution. Fortunately, the client was an enlightened lady whose mission is to care for the family legacy, and this approach was therefore inherent to her. We sought to preserve the beauty and historical value of the house while also meeting contemporary aesthetic, functional, and technical requirements so that both the house and its inhabitants could live fully.
The English translation is powered by AI tool. Switch to Czech to view the original text source.
2 comments
add comment
Subject
Author
Date
Jedním slovem
18.10.18 01:30
Hezky
Vích
19.10.18 01:43
show all comments


