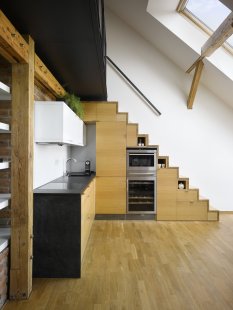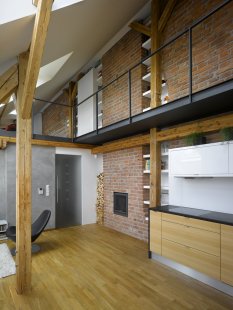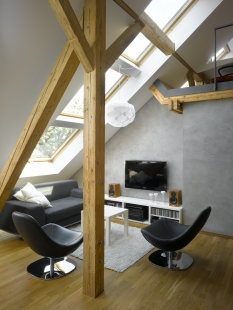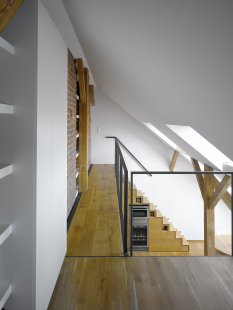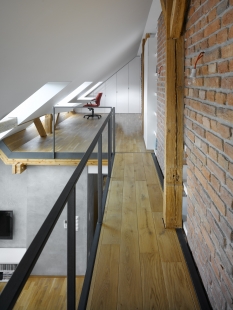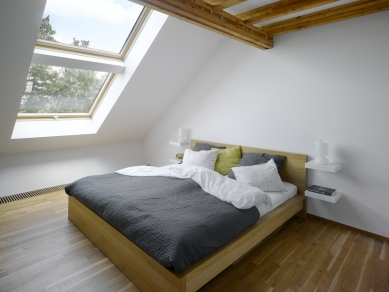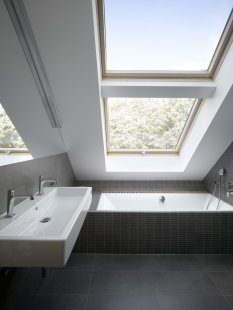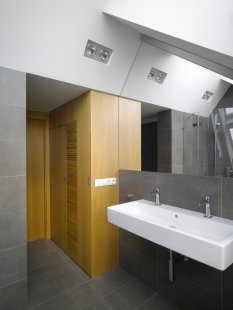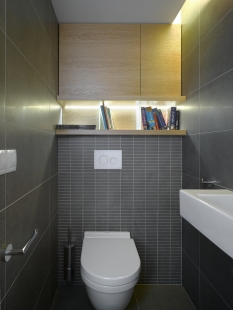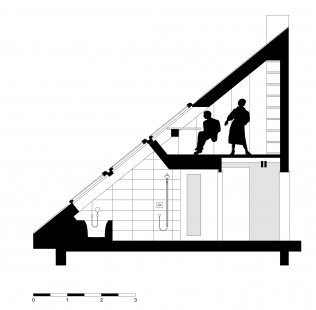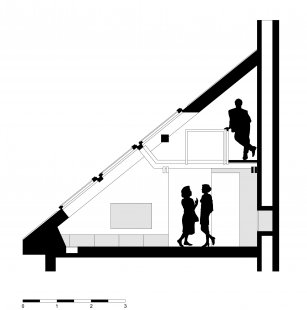
Mini-loft Bubeneč

Motto: "The banality of contemporary standard constructions is intensified by a weakened perception of materiality. Natural materials – stone, brick, wood – allow us to penetrate beneath the surface and assure ourselves of their essence." (Pallasmaa, 2005)
The architectural design of the interior of a small attic extension aims not only to meet the functional demands of the investor and the author but also to create a spatial experience that can be perceived by all our senses through the combination of materials, colors, and shapes.
The attic extension is located in a corner apartment building from the 1930s in the Prague district of Bubeneč. The attic space faces northeast towards the street and was originally used for drying laundry. The basic layout concept responds to the configuration of the surrounding urban landscape: the "social" part takes advantage of the view of Stromovka, the zoo, and Troja, while the "quiet" part is placed in front of a mature lime tree. The tree prevents views from the opposite building and contributes to cooling the interior during the summer months.
The concept arises from two opposing requirements - the effort for the most efficient use of limited floor area and the desire to create a generous and readable space. The attic apartment is therefore designed as a maisonette - the living room with a kitchen is two levels high and offers a sightline into the roof structure. The quiet part of the layout (bedroom, bathroom, and toilet) is covered, and above it is an open gallery with a workspace, which can serve as a guest room if needed. In the future, the gallery will function as the parents' bedroom, and the current bedroom will become a children's room. The path to the gallery leads via a staircase and a steel bridge, creating a chamber "promenade architecturale," allowing the elevated space of the living room and the gallery to be perceived from different perspectives.
The goal of the design was to create a clean interior without excessive decorations. Every centimeter of space is utilized for storage areas. The staircase to the gallery also serves as a kitchen countertop, and niches between the chimneys are used for the placement of a gas boiler and a library. The closet in the bathroom hides a washer and dryer, the space above the toilet is used for storing cleaning supplies and reading material. A whole wall in the bedroom and the gallery consists of built-in wardrobes, and the built-in furniture includes an electric distribution board. Work desks are placed in the space between the windows on the gallery, from which there is a view over the rooftops of the surrounding buildings.
The material solution of the interior creates a dialogue between the rough surface of the original brick chimney walls and the clean contours of drywall constructions. The mass of the social facilities is clearly distinguished by a gray plaster, which invites touch with its imperfect surface. The floors and furniture solids are made of oak, and the built-in furniture is white lacquered. Great care is given to the kitchen, which, although small, offers all the necessary surfaces and spaces. The kitchen doors are veneered with oak, the countertop is made of patinated granite nero assoluto, and the appliances and handles are made of stainless steel. The back of the unit is clad in glass in the same shade as the upper cabinets.
The entire attic space is illuminated by four sets of three roof windows with low-energy glazing. The windows minimize the need for artificial lighting and co-create a sense of airiness for the entire interior. The exterior shading of the windows is connected to an intelligent electronic system and prevents the interior from overheating during the summer months.
The architectural design of the interior of a small attic extension aims not only to meet the functional demands of the investor and the author but also to create a spatial experience that can be perceived by all our senses through the combination of materials, colors, and shapes.
The attic extension is located in a corner apartment building from the 1930s in the Prague district of Bubeneč. The attic space faces northeast towards the street and was originally used for drying laundry. The basic layout concept responds to the configuration of the surrounding urban landscape: the "social" part takes advantage of the view of Stromovka, the zoo, and Troja, while the "quiet" part is placed in front of a mature lime tree. The tree prevents views from the opposite building and contributes to cooling the interior during the summer months.
The concept arises from two opposing requirements - the effort for the most efficient use of limited floor area and the desire to create a generous and readable space. The attic apartment is therefore designed as a maisonette - the living room with a kitchen is two levels high and offers a sightline into the roof structure. The quiet part of the layout (bedroom, bathroom, and toilet) is covered, and above it is an open gallery with a workspace, which can serve as a guest room if needed. In the future, the gallery will function as the parents' bedroom, and the current bedroom will become a children's room. The path to the gallery leads via a staircase and a steel bridge, creating a chamber "promenade architecturale," allowing the elevated space of the living room and the gallery to be perceived from different perspectives.
The goal of the design was to create a clean interior without excessive decorations. Every centimeter of space is utilized for storage areas. The staircase to the gallery also serves as a kitchen countertop, and niches between the chimneys are used for the placement of a gas boiler and a library. The closet in the bathroom hides a washer and dryer, the space above the toilet is used for storing cleaning supplies and reading material. A whole wall in the bedroom and the gallery consists of built-in wardrobes, and the built-in furniture includes an electric distribution board. Work desks are placed in the space between the windows on the gallery, from which there is a view over the rooftops of the surrounding buildings.
The material solution of the interior creates a dialogue between the rough surface of the original brick chimney walls and the clean contours of drywall constructions. The mass of the social facilities is clearly distinguished by a gray plaster, which invites touch with its imperfect surface. The floors and furniture solids are made of oak, and the built-in furniture is white lacquered. Great care is given to the kitchen, which, although small, offers all the necessary surfaces and spaces. The kitchen doors are veneered with oak, the countertop is made of patinated granite nero assoluto, and the appliances and handles are made of stainless steel. The back of the unit is clad in glass in the same shade as the upper cabinets.
The entire attic space is illuminated by four sets of three roof windows with low-energy glazing. The windows minimize the need for artificial lighting and co-create a sense of airiness for the entire interior. The exterior shading of the windows is connected to an intelligent electronic system and prevents the interior from overheating during the summer months.
The English translation is powered by AI tool. Switch to Czech to view the original text source.
8 comments
add comment
Subject
Author
Date
Pre mna maxi-loft
Martin Laho
05.04.12 10:37
pochvala
Marc
06.04.12 02:07
...
Daniel John
07.04.12 05:00
...No,...
šakal
07.04.12 07:26
Taktéž pochvala
Matouš Okřina
17.12.12 12:09
show all comments


