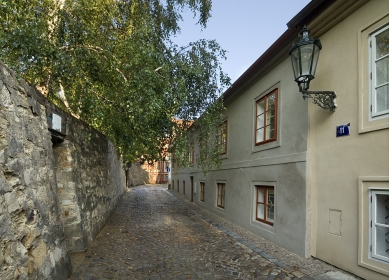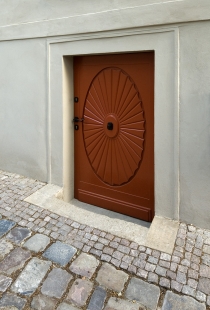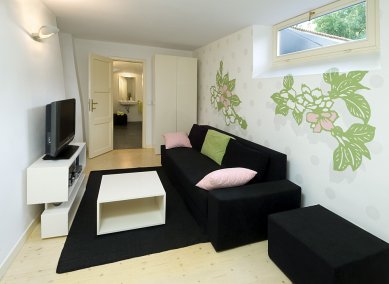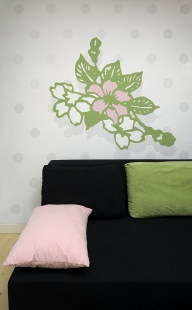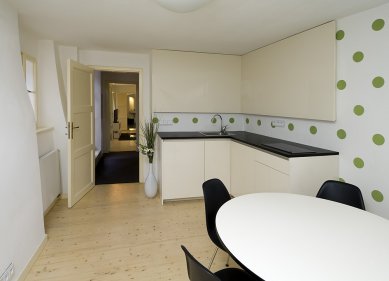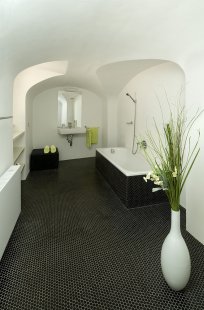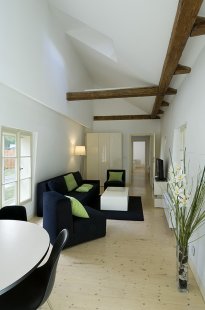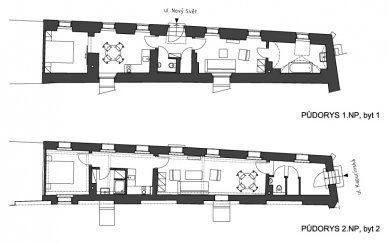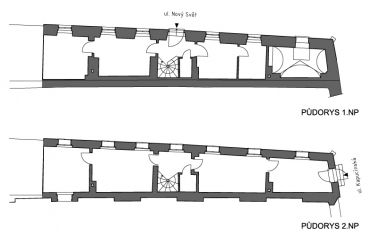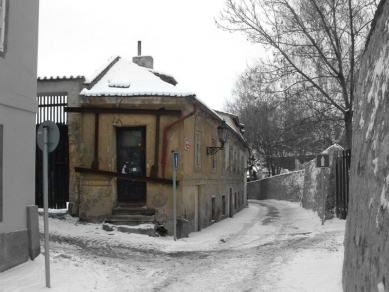
Reconstruction of the house "At Saint Michael"

Collaboration: Halka Maršáková
The history of the house "At St. Michael's" dates back to the end of the 16th century. It took on its current form at the turn of the 18th century and in the first half of the 19th century. It is the first building in a row of similar objects, mimicking the shape of the garden wall of the Capuchin monastery in Prague's Hradčany. Together with the other houses and the opposing wall, it forms the alley Nový Svět.
The two-story, north-facing building has a trapezoidal shape widening to the west and is topped with a shed roof with a low attic space. The building has served as a residence since its inception. After renovation, the house has been newly divided into two apartments located separately on each floor.
The history of the house "At St. Michael's" dates back to the end of the 16th century. It took on its current form at the turn of the 18th century and in the first half of the 19th century. It is the first building in a row of similar objects, mimicking the shape of the garden wall of the Capuchin monastery in Prague's Hradčany. Together with the other houses and the opposing wall, it forms the alley Nový Svět.
The two-story, north-facing building has a trapezoidal shape widening to the west and is topped with a shed roof with a low attic space. The building has served as a residence since its inception. After renovation, the house has been newly divided into two apartments located separately on each floor.
The English translation is powered by AI tool. Switch to Czech to view the original text source.
4 comments
add comment
Subject
Author
Date
Hezké
Lukáš Obdržálek
04.10.07 11:43
dobrý, ale
robert
05.10.07 09:36
Výhrady k interiéru
20.05.08 01:12
duch stavby?
Jirka Přiklopil
21.05.08 12:30
show all comments




