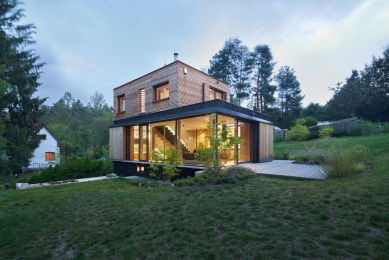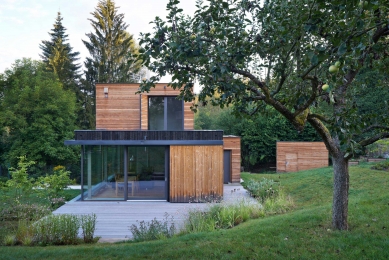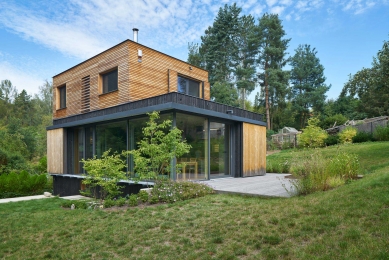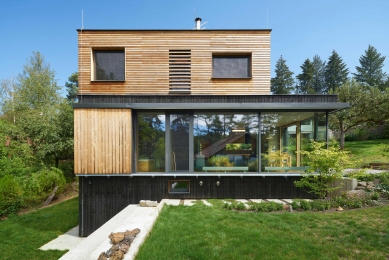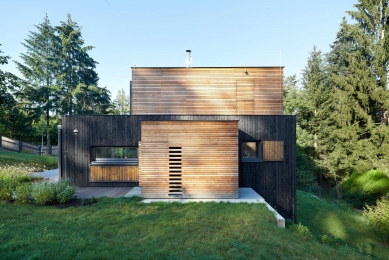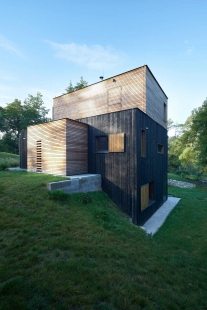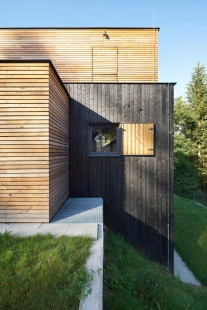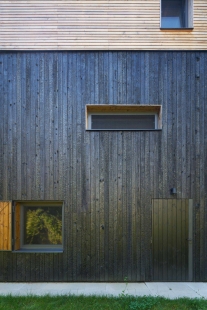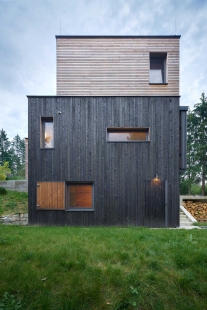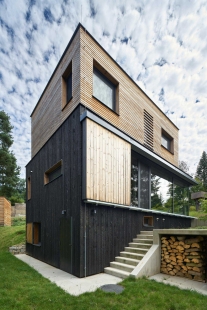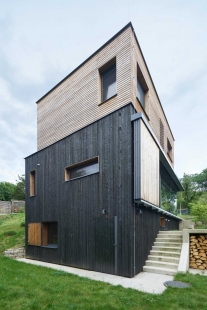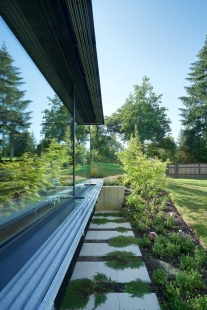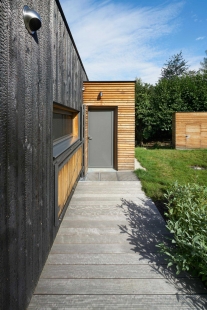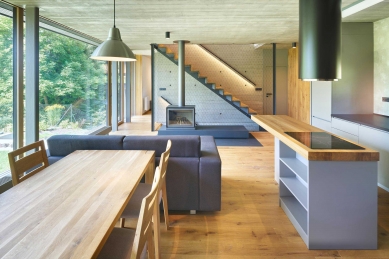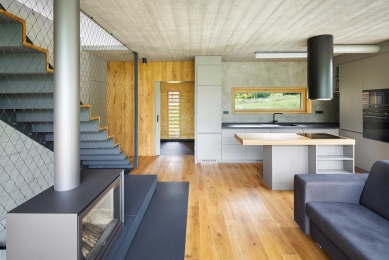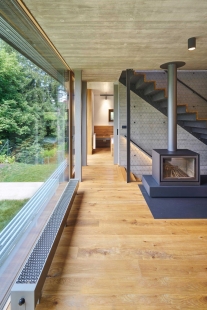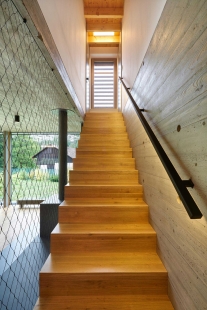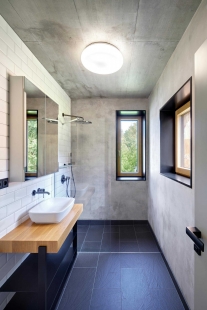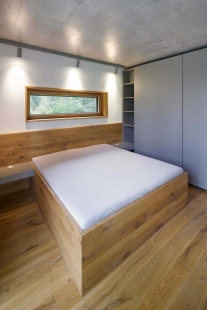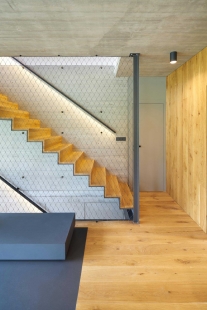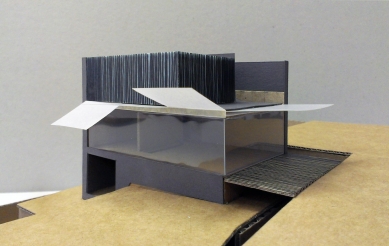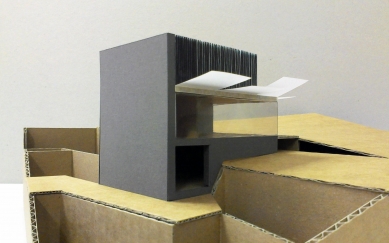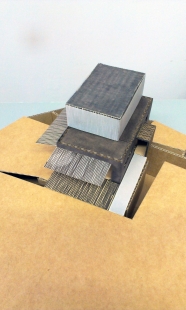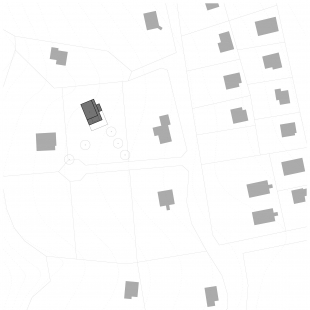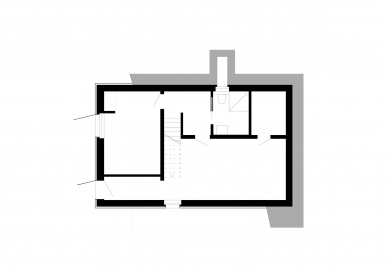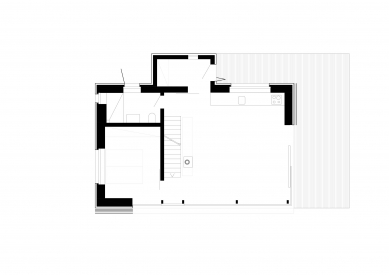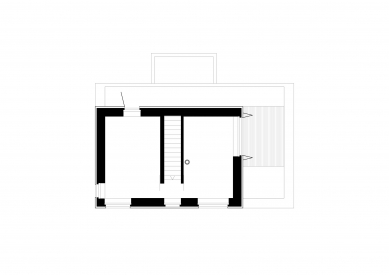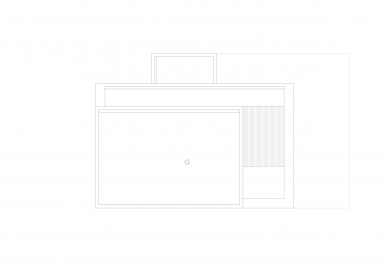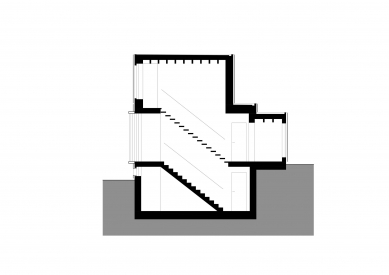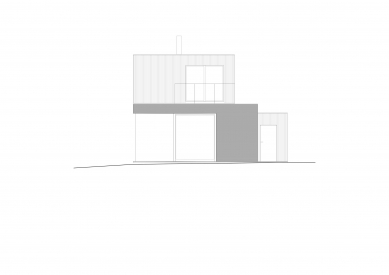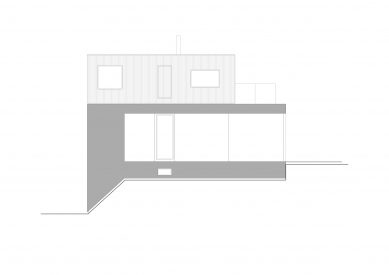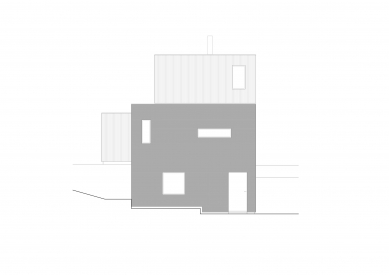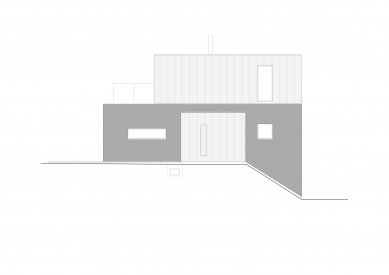
Cottage in the Posázaví

The house is located in a recreational area. The land gently slopes from the southeast to the northwest. In the northern part, the mild slope drops steeply, creating a terrain notch. At the junction of the slopes stood the original cottage from the first half of the 20th century. Due to poor technical condition caused by the unsecured slope, it was necessary to rebuild the structure. The mass of the new cottage consists of two blocks.
The larger dark block is partially embedded in the slope and forms the base for the lighter, smaller block.
The dark block has a compact closed surface made of charred boards. The windows are covered by shutters. Inside, there are two floors. The basement, embedded from three sides into the terrain, serves as the house's background with a guest area oriented towards the garden. Above the terrain rises the ground floor with the main living spaces. The western and southern sides open up a continuous glazed area with a view of the garden. There is a living-dining room with a kitchen and a connected terrace. The stair wall with a fireplace separates the relaxation area from the sanitary facilities.
The light block has a surface made of natural wood with exposed joints. The windows on the roof and terrace have shutters. On the upper floor, there are rooms accessible via a staircase connected to the entrance hall on the ground floor.
The larger dark block is partially embedded in the slope and forms the base for the lighter, smaller block.
The dark block has a compact closed surface made of charred boards. The windows are covered by shutters. Inside, there are two floors. The basement, embedded from three sides into the terrain, serves as the house's background with a guest area oriented towards the garden. Above the terrain rises the ground floor with the main living spaces. The western and southern sides open up a continuous glazed area with a view of the garden. There is a living-dining room with a kitchen and a connected terrace. The stair wall with a fireplace separates the relaxation area from the sanitary facilities.
The light block has a surface made of natural wood with exposed joints. The windows on the roof and terrace have shutters. On the upper floor, there are rooms accessible via a staircase connected to the entrance hall on the ground floor.
SPORADICAL
The English translation is powered by AI tool. Switch to Czech to view the original text source.
0 comments
add comment


