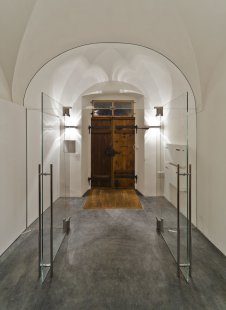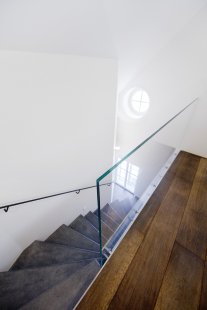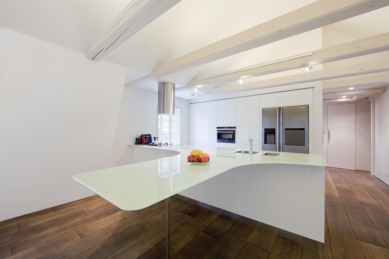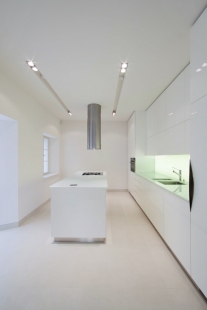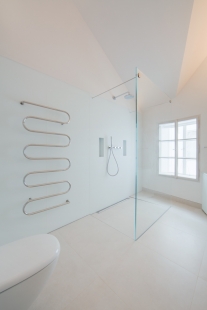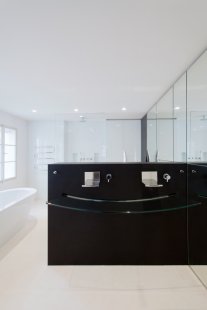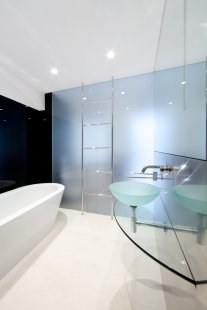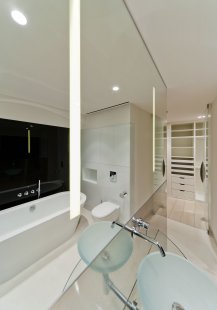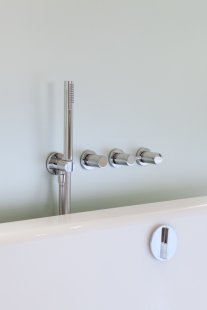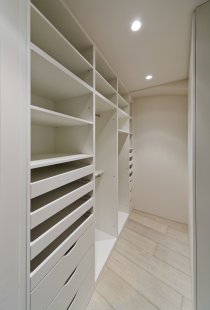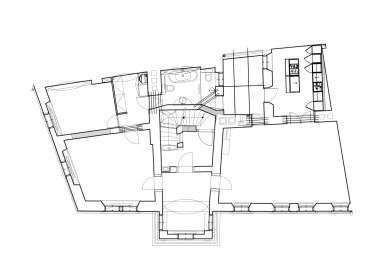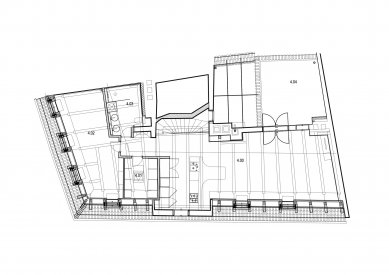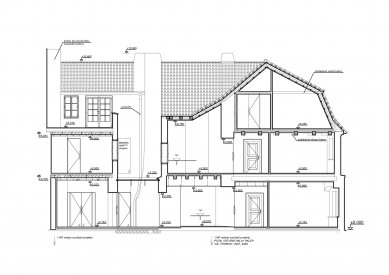
Reconstruction of the house at Kampa

The construction restoration of this Baroque house with a Neoclassical facade in Malá Strana took place between 2011 and 2012. In 2013, the interiors were completed and furnished with furniture and accessories.
The project includes the overall reconstruction of the entrance areas of the building, facade, residential units on the 2nd and 3rd floors, as well as in the space of the attic extension of the house and the underground areas. The recently built café and restaurant located on the ground floor were preserved in their state before the house's reconstruction.
The aim of the project was to restore the historical character of the house and remove inappropriate interventions from the reconstruction period of the 1980s and 1990s, restore the Baroque ceiling above the corner room on the 2nd floor, complete restoration of the facade including Neoclassical decorations and reveal windows, restoration of the staircase hall including the creation of new stone steps and flooring, and replacing the existing doors with wooden panel doors with profiling corresponding to the historical character of the house. These elements are seamlessly connected with the contemporary architecture of the courtyard's roofing with a roof installed on laminated glass beams, a glazed vestibule, and the new interior of the house on the floors where the apartments are located (127+219 m²).
The goal of the project is the smooth merging of rehabilitated historical architecture with contemporary design using both traditional and modern materials, the restoration of the historical character of the house, and the creation of a comfortable and aesthetic living space.
The project includes the overall reconstruction of the entrance areas of the building, facade, residential units on the 2nd and 3rd floors, as well as in the space of the attic extension of the house and the underground areas. The recently built café and restaurant located on the ground floor were preserved in their state before the house's reconstruction.
The aim of the project was to restore the historical character of the house and remove inappropriate interventions from the reconstruction period of the 1980s and 1990s, restore the Baroque ceiling above the corner room on the 2nd floor, complete restoration of the facade including Neoclassical decorations and reveal windows, restoration of the staircase hall including the creation of new stone steps and flooring, and replacing the existing doors with wooden panel doors with profiling corresponding to the historical character of the house. These elements are seamlessly connected with the contemporary architecture of the courtyard's roofing with a roof installed on laminated glass beams, a glazed vestibule, and the new interior of the house on the floors where the apartments are located (127+219 m²).
The goal of the project is the smooth merging of rehabilitated historical architecture with contemporary design using both traditional and modern materials, the restoration of the historical character of the house, and the creation of a comfortable and aesthetic living space.
The English translation is powered by AI tool. Switch to Czech to view the original text source.
0 comments
add comment


